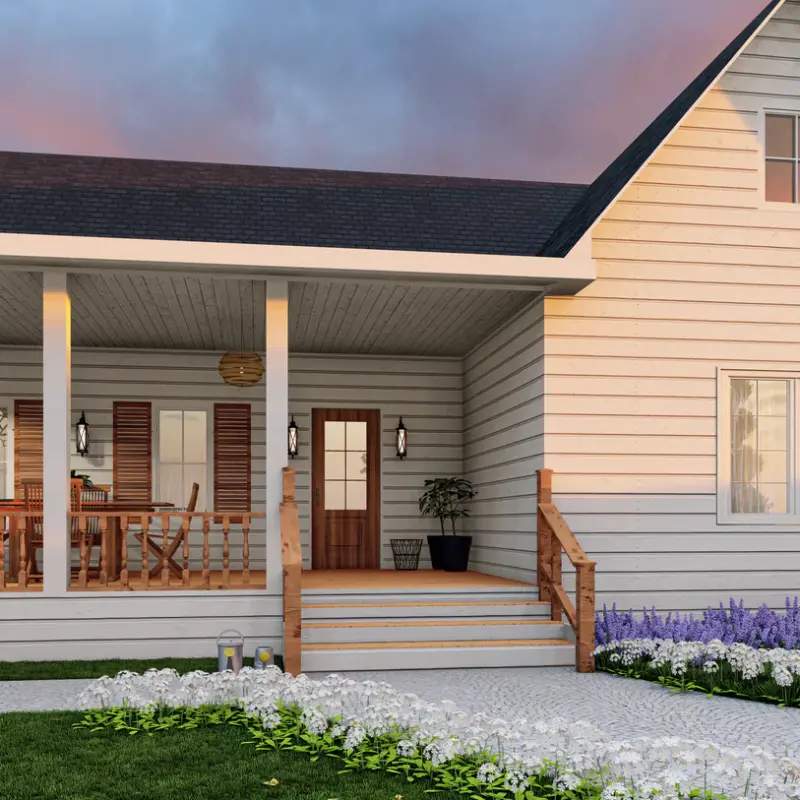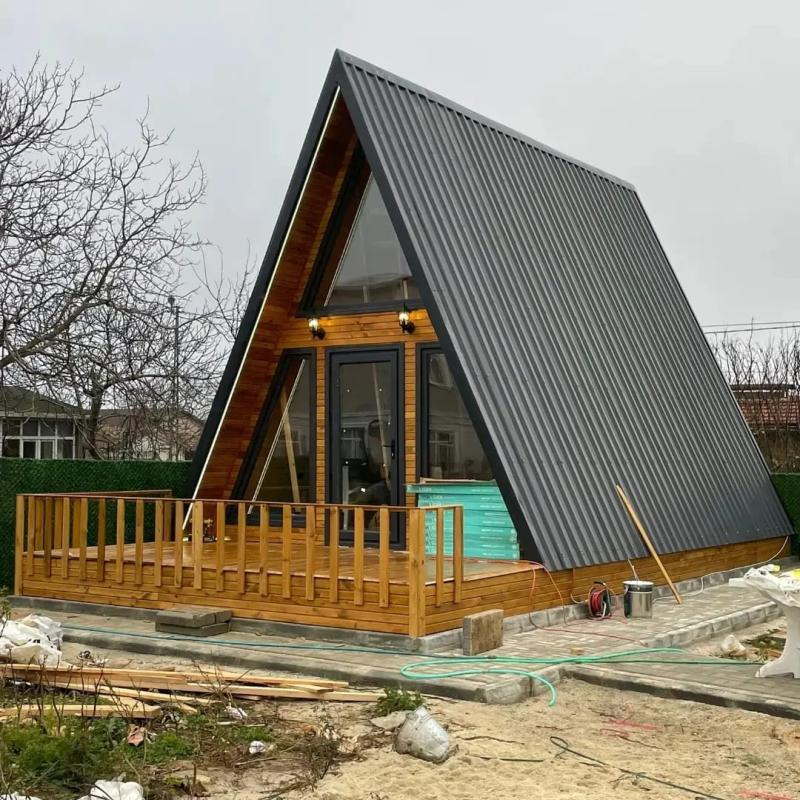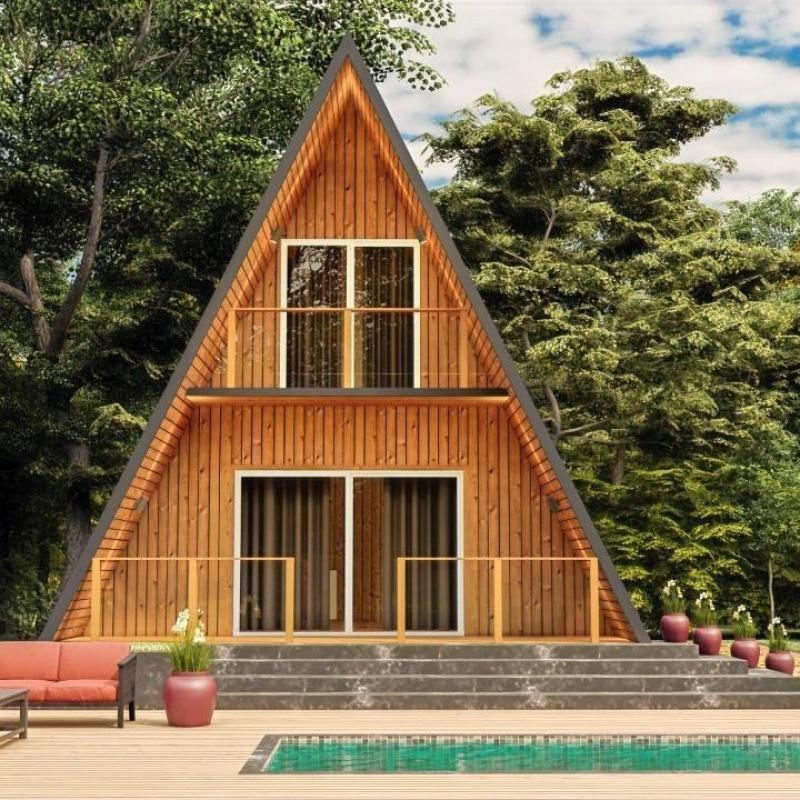Welcome to A-Frame Plans! If you’re dreaming of a cozy retreat in the mountains, you’ve come to the right place. Our A-frame house plans offer a perfect blend of rustic charm and modern comfort, designed specifically for mountain living. In this article, we’ll explore the benefits of choosing an A-frame house for your mountain getaway, showcase some of our top designs, and offer tips for making the most of your A-frame home in the mountains.
Why Choose an A-Frame House for Mountain Living?
1. Timeless Design with a Modern Twist
A-frame houses are renowned for their iconic design, characterized by a steeply pitched roof that resembles the shape of an "A". This classic structure is not only visually appealing but also incredibly functional for mountain environments. The A-frame design ensures that snow and rain slide off easily, reducing the risk of water damage and snow buildup.
2. Excellent Insulation and Energy Efficiency
The A-frame structure’s steep roof and triangular shape create a natural barrier against the elements. This design helps to keep your home warm during cold mountain winters and cool during the summer. Many of our A-frame house plans are also designed with energy efficiency in mind, incorporating features like large windows for passive solar heating and high-quality insulation.
3. Maximized Views of Natural Beauty
One of the greatest advantages of A-frame houses is their ability to showcase breathtaking mountain views. With expansive glass walls and elevated designs, you can enjoy panoramic vistas of the surrounding landscape right from the comfort of your living room.
4. Spacious and Versatile Interiors
Despite their compact exterior, A-frame houses offer surprisingly spacious interiors. The open floor plan of many A-frame designs allows for flexible living spaces that can be tailored to your needs. Whether you envision a cozy family cabin or a luxurious mountain retreat, A-frame plans can be customized to accommodate your vision.
5. Durable and Low Maintenance
Mountain environments can be harsh on buildings, but the A-frame design is built to withstand these challenges. The steep roof pitch minimizes snow accumulation and the simple geometric shape reduces the number of maintenance issues compared to more complex architectural styles.
Top A-Frame House Plans for Mountain Living
1. The Classic Mountain Retreat
Features:
Size: 1,200 sq. ft.
Bedrooms: 2
Bathrooms: 1
Highlights: Open-concept living area, large front deck, and floor-to-ceiling windows.
Description: This plan offers a traditional A-frame look with a focus on creating a welcoming and comfortable retreat. The open floor plan maximizes space and light, while the large deck provides a perfect spot for enjoying the mountain scenery.
2. The Modern Alpine Haven
Features:
Size: 1,500 sq. ft.
Bedrooms: 3
Bathrooms: 2
Highlights: Sleek modern design, open-plan living area, and a loft space.
Description: With a contemporary twist on the classic A-frame design, this plan includes modern finishes and features. The spacious interior and loft area offer flexibility for different uses, from additional sleeping spaces to a cozy reading nook.
3. The Cozy Mountain Cabin
Features:
Size: 900 sq. ft.
Bedrooms: 1
Bathrooms: 1
Highlights: Compact design, efficient use of space, and a charming exterior.
Description: Ideal for those seeking a smaller, more affordable option, this plan focuses on maximizing every square foot. The cozy layout is perfect for a romantic getaway or a solo retreat.
4. The Luxury Mountain Lodge
Features:
Size: 2,500 sq. ft.
Bedrooms: 4
Bathrooms: 3
Highlights: High-end finishes, expansive living areas, and a large outdoor space.
Description: This luxurious A-frame plan is designed for those who want to indulge in the ultimate mountain living experience. With ample space for a large family or group, this plan features top-notch amenities and stunning architectural details.
5. The Eco-Friendly Mountain Home
Features:
Size: 1,200 sq. ft.
Bedrooms: 2
Bathrooms: 2
Highlights: Sustainable materials, energy-efficient design, and a green roof.
Description: For environmentally conscious homeowners, this plan offers eco-friendly features including solar panels, sustainable building materials, and a green roof. It’s the perfect choice for those who want to minimize their ecological footprint.
Tips for Building and Living in Your Mountain A-Frame Home
1. Choose the Right Location
Selecting the perfect location for your A-frame home is crucial. Look for a site that offers beautiful views, easy access to outdoor activities, and stable ground conditions.
2. Invest in Quality Materials
Mountain living demands durability. Opt for high-quality materials that can withstand harsh weather conditions and provide long-lasting performance.
3. Plan for Snow and Rain
Ensure that your A-frame design includes features to handle heavy snowfalls and rain. A well-designed roof and drainage system will protect your home from potential damage.
4. Optimize Natural Light
Take advantage of the mountain setting by designing your A-frame home with large windows and skylights to bring in natural light and enhance your connection with the outdoors.
5. Consider Seasonal Changes
Mountain climates can vary significantly between seasons. Plan for temperature fluctuations and ensure your home has the necessary heating and cooling systems.
 English
English









