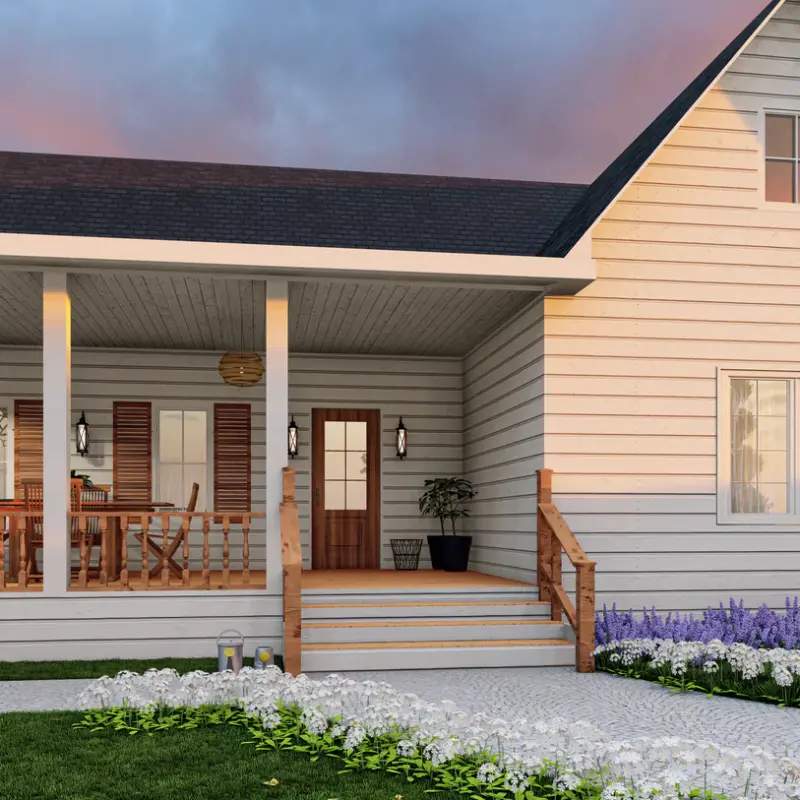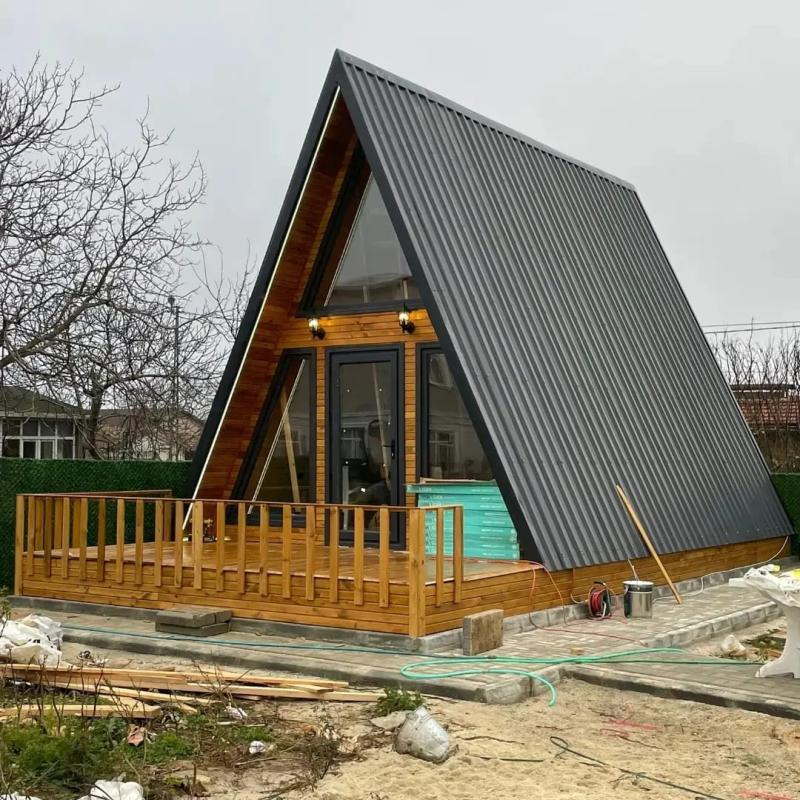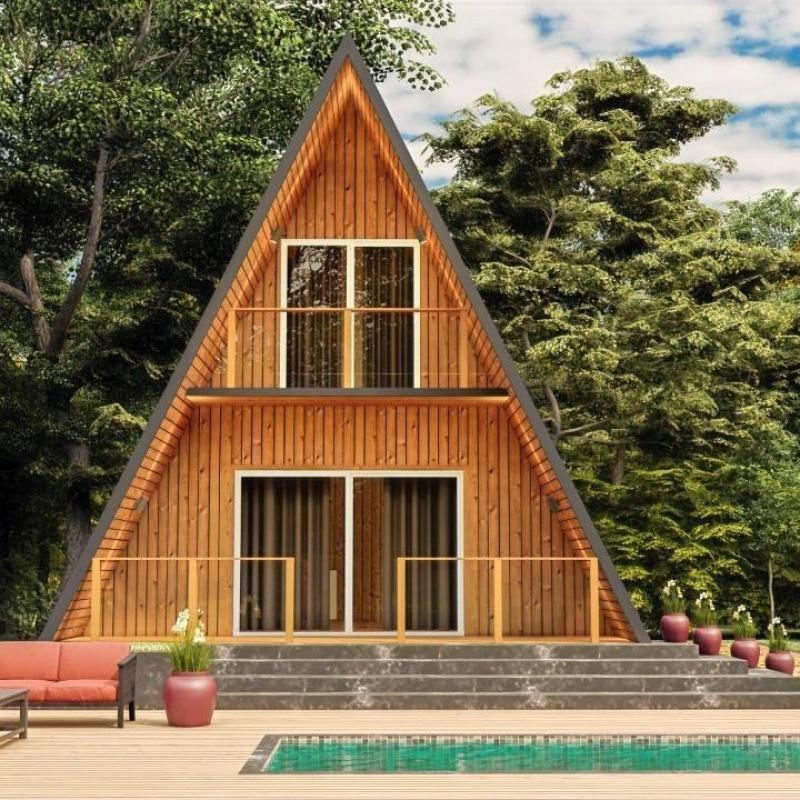Welcome to A-Frame Plans! We are thrilled to guide you through the exciting possibilities of A-frame house designs. In this article, we will explore the benefits of incorporating a loft into your A-frame house plan and how it can help you maximize space in your new home. Whether you are building a cozy retreat or a family residence, A-frame houses with lofts offer unique advantages that blend style and functionality.
Why Choose A-Frame House Plans with Loft?
A-frame houses are known for their distinctive triangular shape and charming aesthetic. Adding a loft to this design not only enhances the visual appeal but also provides practical benefits. Let’s dive into why A-frame house plans with lofts are an excellent choice for your next home project.
The Appeal of A-Frame Houses
Unique Architectural Design
A-frame houses are instantly recognizable for their steeply sloped roofs and open, inviting interiors. This classic design has been a favorite for many years due to its efficiency and timeless look. The A-frame structure naturally lends itself to adding a loft, creating additional living space without compromising on style.
Versatile Space Usage
One of the biggest advantages of A-frame houses is their versatility. The open floor plan of an A-frame home can easily accommodate a loft area, which can serve multiple purposes. Whether you need extra sleeping space, a home office, or a cozy reading nook, the loft can be customized to fit your needs.
Maximizing Space with a Loft
Benefits of Adding a Loft
Adding a loft to your A-frame house plan can significantly increase the usable space in your home. Here are some of the key benefits of incorporating a loft into your A-frame design:
Increased Living Space: A loft provides additional square footage without expanding the building’s footprint. This is especially useful for smaller lots where space is at a premium.
Flexible Room Options: A loft can be transformed into a guest bedroom, a home office, or a recreational area. Its versatility makes it a valuable addition to any A-frame house.
Enhanced Views: Lofts offer elevated views of the surrounding landscape. Whether you are overlooking a serene lake or a lush forest, a loft provides a unique vantage point.
Improved Light and Airflow: The open design of a loft allows for better natural light and airflow throughout the home. This can make the interior feel more spacious and inviting.
Design Ideas for A-Frame Lofts
When designing your A-frame house with a loft, consider these ideas to make the most of the space:
Open Railings: Use open railings instead of solid walls to maintain the airy feel of the loft and allow light to flow freely between levels.
Built-In Storage: Incorporate built-in shelves or cabinets into the loft design to maximize storage space and keep the area organized.
Multi-Functional Furniture: Choose furniture that can serve multiple purposes, such as a daybed that can be used as both a sofa and a bed.
Cozy Decor: Create a comfortable and inviting atmosphere with soft furnishings, such as cushions and throws, to make the loft a relaxing retreat.
How to Choose the Perfect A-Frame House Plan with Loft
Selecting the right A-frame house plan with a loft involves considering several factors to ensure it meets your needs and preferences. Here are some tips for choosing the perfect plan:
Consider Your Needs and Lifestyle
Before selecting a plan, think about how you will use the loft space and what features are most important to you. Are you looking for a quiet space to work from home, or do you need extra bedrooms for family and guests? Identifying your priorities will help you choose a plan that aligns with your lifestyle.
Review Design Options
Explore different A-frame house plans to find a design that suits your aesthetic preferences and functional requirements. Look for plans that offer a variety of loft layouts, from open and airy spaces to more private, enclosed areas.
Evaluate the Plan’s Features
Examine the features of each A-frame house plan to ensure they meet your needs. Consider factors such as:
Size of the Loft: Ensure the loft space is large enough for your intended use.
Accessibility: Check that the stairs or ladder to the loft are convenient and safe.
Natural Light: Look for plans with large windows or skylights to maximize natural light in the loft area.
Explore Customization Options
At A-Frame Plans, we offer customization services to help you modify our designs to better fit your vision. If you find a plan you like but need adjustments, our team can assist with changes to create the perfect A-frame house for you.
Featured A-Frame House Plans with Loft
Here are a few of our top A-frame house plans with lofts that exemplify the benefits of this design feature:
1. The Cozy A-Frame Retreat
This plan features a spacious loft with open railings, ideal for a guest bedroom or a cozy reading nook. The large windows offer beautiful views and plenty of natural light.
2. The Modern A-Frame
With a sleek, contemporary design, this plan includes a loft with built-in storage and multi-functional furniture options. Perfect for those seeking a stylish and practical A-frame home.
3. The Rustic A-Frame Cabin
This plan emphasizes a traditional cabin feel with a charming loft area. The loft can be used as a sleeping space or a quiet retreat, while the open design maintains a warm, inviting atmosphere.
Frequently Asked Questions (FAQs)
What are the advantages of adding a loft to an A-frame house?
Answer: Adding a loft to an A-frame house increases usable space, provides flexible room options, enhances views, and improves natural light and airflow.
How can I customize my A-frame house plan with a loft?
Answer: At A-Frame Plans, we offer customization services to modify existing plans to fit your specific needs and preferences. Contact us to discuss your ideas and make adjustments to the design.
What are some common uses for the loft space in an A-frame house?
Answer: The loft can be used as a guest bedroom, home office, reading nook, or recreational area. Its versatility makes it a valuable addition to your A-frame home.
How do I choose the best A-frame house plan with a loft for my needs?
Answer: Consider factors such as your lifestyle, the size of the loft, accessibility, and natural light when choosing a plan. Review different designs and explore customization options to find the best fit for you.
Can I get help with the construction process for my A-frame house?
Answer: Yes, A-Frame Plans provides dedicated support throughout the construction process. Our team is here to help you select the ideal plan and offer guidance during the building phase.
 English
English









