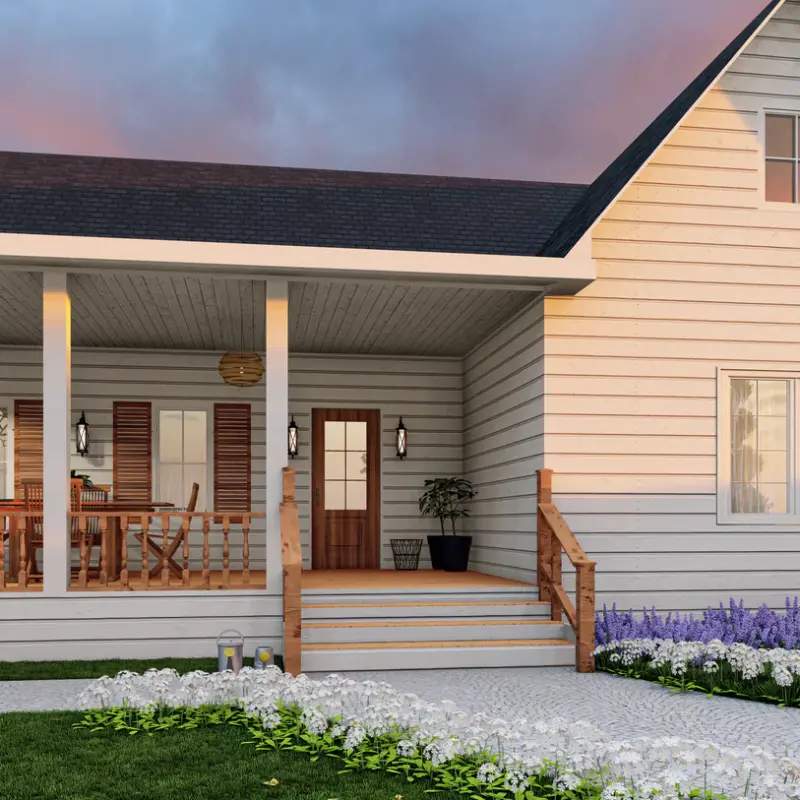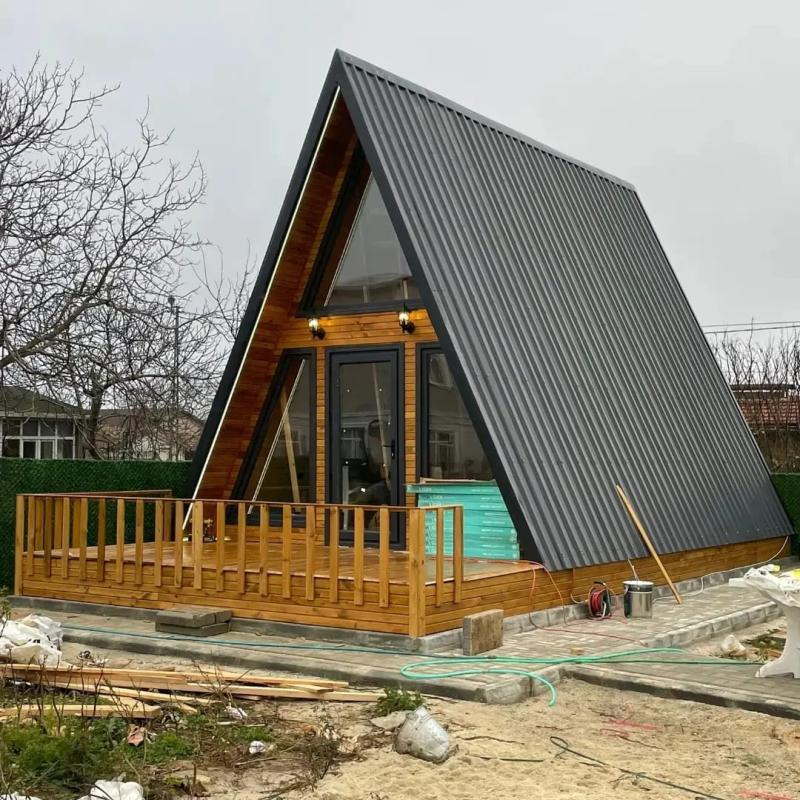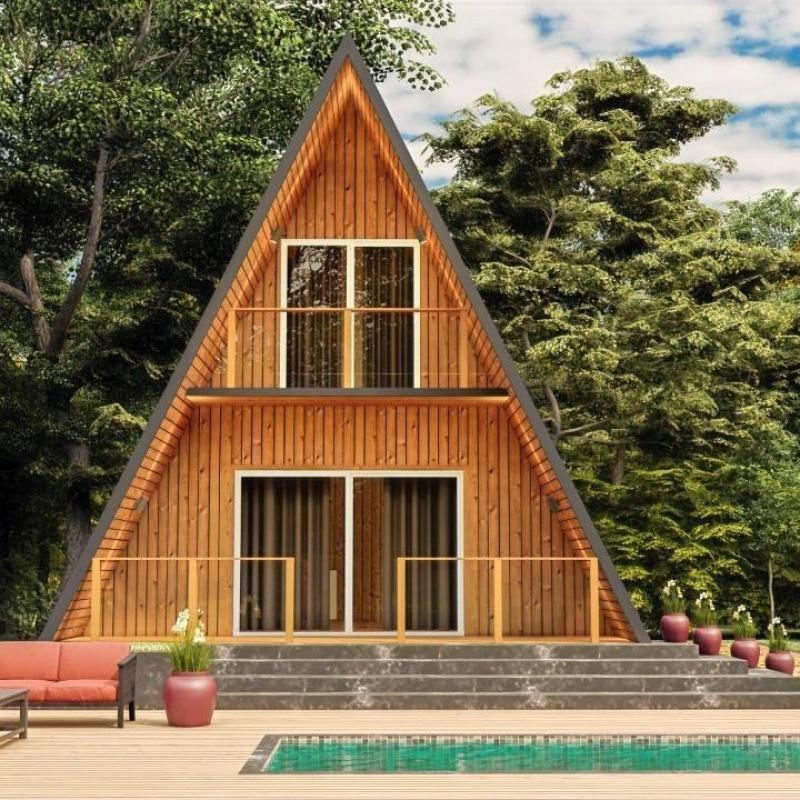When dreaming of an ideal home tucked away in the serenity of the mountains, an A-frame house design stands as the perfect choice. Known for their steep, triangular roofs and distinctive shape, A-frame houses offer a unique blend of functionality, style, and a connection to nature. For those seeking a perfect balance of modern living with a rustic, outdoorsy charm, A-frame house plans are the ultimate solution.
In this guide, we'll dive into the best A-frame house plans specifically tailored for mountain living. Whether you're looking for a cozy retreat or a spacious family home, these designs emphasize simplicity, efficient use of space, and an abundance of natural light — essential elements for creating your perfect mountain getaway.
Why Choose A-Frame House Plans for Mountain Living?
A-frame houses are a natural fit for mountainous regions due to their slope, which allows snow to slide off easily in colder climates. But their appeal goes far beyond practicality. With their tall, open spaces, A-frame houses have a distinct, modern aesthetic that seamlessly blends into the wilderness. The open-concept layouts offer an airy, bright environment that takes full advantage of the breathtaking mountain views.
Moreover, A-frame houses are relatively easy to build, making them a cost-effective option for mountain living. The steep roofline is not just an aesthetic choice; it minimizes the amount of roofing material required, keeping construction expenses low without compromising on durability.
Key Features of A-Frame House Plans for Mountain Living
When considering A-frame house plans for mountain living, it's important to select a design that offers both practicality and beauty. Below are some essential features to look for in the best A-frame house plans for mountain homes:
- Open Floor Plan
A-frame homes typically feature an open floor plan that maximizes the interior space. This layout helps the space feel larger and more fluid, ideal for gathering with family or hosting guests. In a mountain setting, an open floor plan allows you to immerse yourself in the panoramic views outside while maintaining the comforts of indoor living. - Large Windows for Scenic Views
Mountain living is all about connecting with nature. Large, expansive windows are a hallmark of A-frame designs, providing unobstructed views of the surrounding mountains, forests, and skies. Imagine waking up in the morning and taking in the sweeping landscape right from your living room — it’s an experience that only an A-frame house can offer. - Loft Space
Many A-frame house plans feature a loft that offers extra living space without needing to expand the footprint of the house. In mountain living, this loft space is perfect for a bedroom or study area, allowing you to take advantage of the high ceilings. The loft can be a personal retreat to get away from the main living areas and enjoy some quiet time. - Efficient Use of Space
Despite their compact design, A-frame homes can be surprisingly spacious on the inside. A thoughtful layout ensures that every inch of space is utilized efficiently. Even with smaller square footage, these homes offer all the essential rooms—kitchen, living room, bedroom, and bathroom—without feeling cramped. - Outdoor Living Areas
Living in the mountains means enjoying the outdoors. Many A-frame house plans incorporate spacious porches or decks that serve as an extension of your living space. These outdoor areas are perfect for dining al fresco, lounging, or simply taking in the fresh mountain air. - Sustainable Materials
Since many people choose A-frame houses for eco-friendly mountain living, selecting designs that feature sustainable materials is essential. Wood, stone, and other natural materials are commonly used in A-frame construction, allowing the home to blend harmoniously with the natural environment.
A-Frame House Plan for Mountain Living: A Case Study
Let's explore a specific example of an A-frame house plan designed for mountain living. The design measures 26'-3''x23'-9'', with a total area of 529 square feet, making it a perfect size for a small family or a weekend getaway. The layout includes:
- Living Room: 168.9 sq. ft.
- Bedroom: 74 sq. ft.
- Kitchen: 67.3 sq. ft.
- Bath: 43.6 sq. ft.
- Porch: 105.2 sq. ft.
This design is compact yet offers all the necessary comforts of modern living. The living room features a generous space for relaxation, and the large windows provide spectacular views of the mountains. The kitchen is efficiently designed, ensuring that cooking in the mountains is as enjoyable as the views. The bedroom, though modest in size, provides a peaceful sanctuary for rest. The porch serves as the perfect spot to unwind after a day of hiking or exploring.
Benefits of A-Frame House Plans for Mountain Living
- Durability in Harsh Conditions
The steep roofline and simple, sturdy construction of an A-frame house make it ideal for mountain climates. Whether dealing with heavy snow, wind, or rain, the design's structure can handle it all while minimizing maintenance needs. - Energy Efficiency
The sloping roof of an A-frame house ensures that the space stays cooler in the summer by allowing hot air to rise and escape. The compact size also reduces heating and cooling costs, making A-frames a more energy-efficient option for mountain living. - Integration with Nature
A-frame houses blend seamlessly into their surroundings, especially in mountainous areas. The triangular design mimics the peaks of surrounding mountains, allowing the house to feel as though it naturally belongs in the environment. - Aesthetic Appeal
Beyond functionality, A-frame houses are incredibly stylish. Their unique design offers a modern yet rustic charm that enhances the mountain landscape. Whether you're looking for a cozy cabin or a contemporary retreat, an A-frame home provides the perfect aesthetic balance.
 English
English









