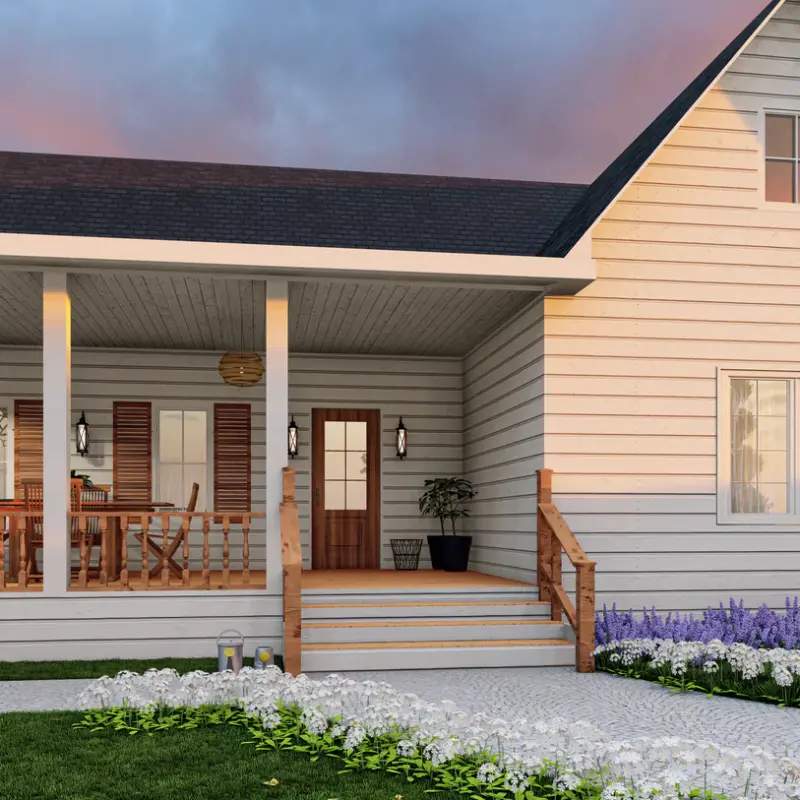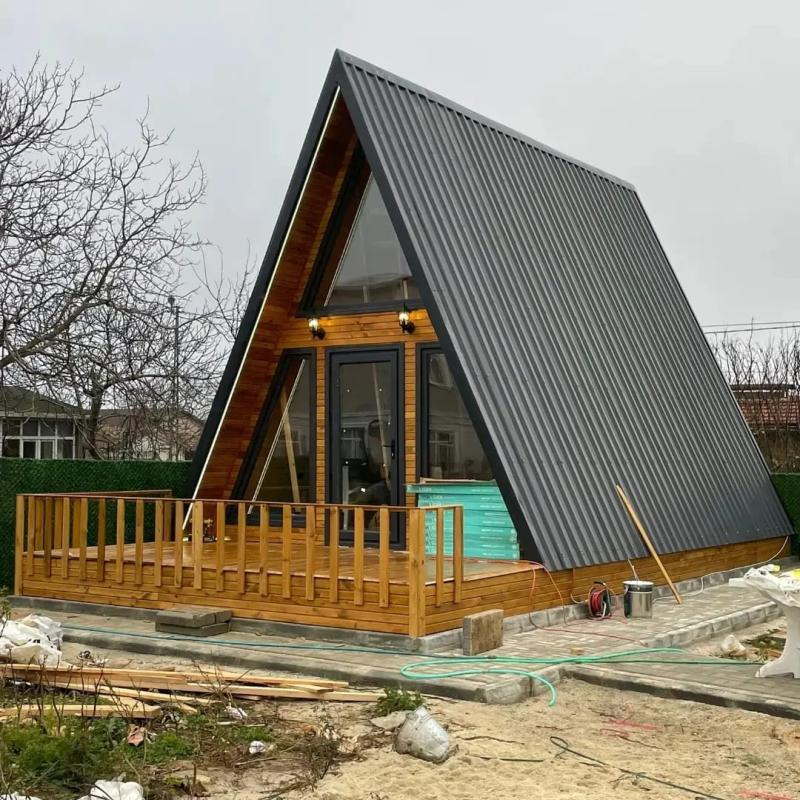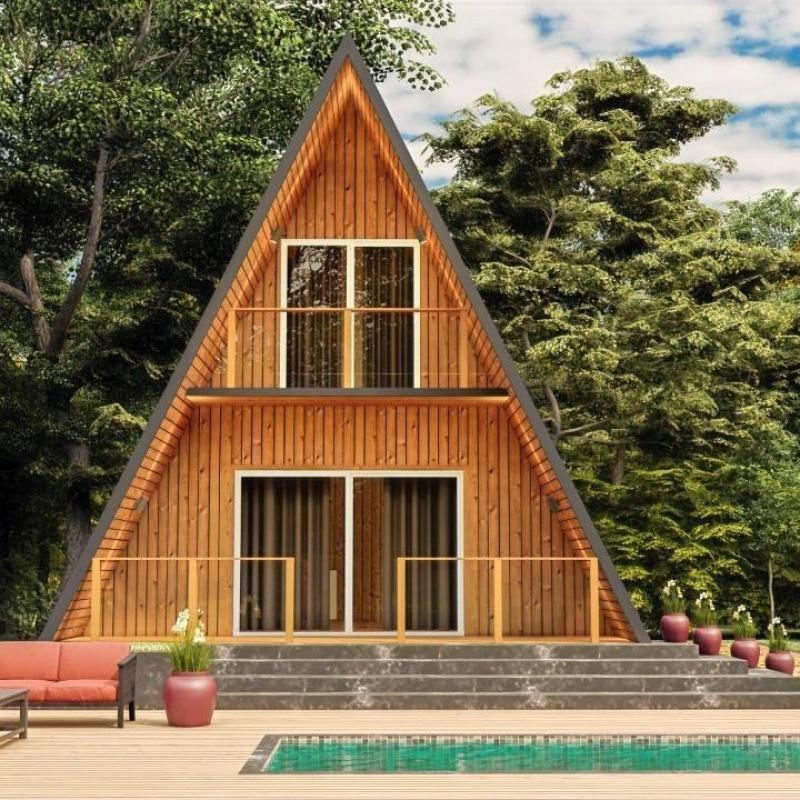When it comes to designing your dream home, the A-frame house plans have become increasingly popular due to their unique structure, simple elegance, and functional use of space. If you’re considering building your own A-frame house, this comprehensive guide will help you understand the benefits, layout options, and key features that make these homes a perfect blend of comfort, style, and practicality.
Why Choose A-Frame House Plans?
A-frame house plans are a modern, yet timeless option for those looking for a home that combines beauty, simplicity, and functionality. These designs are characterized by their steeply pitched roof, which typically forms an "A" shape, making them highly recognizable. This architectural style has its roots in the mid-20th century but continues to be popular today because of its versatility and adaptability to different environments.
The Benefits of A-Frame Homes
- Efficient Use of Space: A-frame homes often maximize space with a minimal footprint, making them ideal for small lots. Their design ensures every inch is utilized effectively, making them a great choice for those who need a compact yet functional living area.
- Sturdy and Weather-Resistant: The steep roof of an A-frame structure allows snow and rain to slide off easily, preventing accumulation and potential damage. This feature makes A-frame homes perfect for areas that experience heavy weather, such as mountains or snowy regions.
- Energy Efficiency: The triangular shape of A-frame homes promotes natural ventilation and lighting, helping to reduce energy consumption. The steep roof and open layout also allow for effective airflow, making the interior space feel airy and cool during the warmer months.
- Unique Aesthetic Appeal: The A-frame house’s bold geometric design stands out from traditional home styles. Whether nestled in the mountains or situated in an urban setting, the A-frame’s striking silhouette complements a variety of landscapes and architectural environments.
- Cost-Effective Construction: A-frame homes often require fewer materials to build compared to conventional homes due to their straightforward design. This can result in lower construction costs, making A-frames an appealing option for those on a budget.
Key Features of an A-Frame House Plan
In an A-frame house plan, every space serves a purpose. Whether you’re opting for a small, cozy cabin or a larger, more luxurious retreat, the A-frame layout can be adapted to suit your needs. Below, we will explore the key features of a typical A-frame house, using a 529 sq. ft. bungalow as an example.
A-Frame House Layout
Living Room
The living room in an A-frame house is the heart of the home. In the case of the bungalow layout, the living room measures 14’-6” by 11’-8” (168.9 sq. ft.), providing ample space for relaxation and socializing. The open plan allows for a seamless flow between the living room and other areas of the house, promoting an inviting, cozy atmosphere.
Bedroom
The bedroom, typically positioned at the back of the house for added privacy, spans 9’ x 8’-2” (74 sq. ft.). This room provides enough space for a queen-sized bed, wardrobe, and small furniture while maintaining an open feel.
Kitchen
Measuring 8’-9” by 7’-8” (67.3 sq. ft.), the kitchen in this A-frame bungalow is designed for efficiency and convenience. With its well-planned layout, the kitchen offers everything a chef needs while still feeling spacious enough to accommodate cooking and dining activities.
Bathroom
A small but functional bathroom of 7’-5” by 5’-11” (43.6 sq. ft.) ensures comfort without taking up unnecessary space. With a shower, bath, and essential fixtures, it provides everything needed for a refreshing start to the day.
Porch
The 18’-7” by 11’-3” (105.2 sq. ft.) porch in an
extends the living space outdoors, creating an ideal spot for enjoying the surrounding natural beauty. Whether for morning coffee or evening relaxation, the porch becomes a peaceful retreat.
The Beauty of Bungalow A-Frame Homes
While traditional A-frame houses often feature just one or two floors, a bungalow-style A-frame combines the charm of the classic A-frame design with the convenience of a one-story home. The layout maximizes space efficiency while keeping the design grounded and accessible. This blend of practicality and elegance creates a warm, welcoming home that balances simplicity with modern living needs.
Customizing Your A-Frame House Plan
One of the most attractive aspects of A-frame house plans is their adaptability. Whether you want to add additional rooms, increase the height of the ceilings, or incorporate eco-friendly elements, A-frame plans can easily be customized to suit your specific requirements.
Sustainability in A-Frame Designs
In recent years, eco-friendly living has become a major consideration for homeowners. The compact nature of A-frame houses makes them an ideal option for sustainable living. Many builders now offer energy-efficient upgrades such as solar panels, rainwater harvesting systems, and green roofing materials.
Tips for Building an A-Frame House
Building your A-frame home can be an exciting and rewarding experience. Here are a few tips to ensure your project runs smoothly:
- Choose the Right Site: The steep roofline of an A-frame makes it perfect for sloping sites, such as hillsides or mountains. Consider your land’s topography when selecting a building site to make the most of your A-frame’s design.
- Consult with an Architect: While A-frame homes are relatively simple, consulting with an architect or designer can help ensure that your vision is fully realized. Custom features such as skylights, lofts, or even a second story can be added to enhance your home.
- Focus on the Exterior: The distinctive roofline and geometric shape of A-frame homes make them visually striking. Embrace this by selecting materials that enhance the aesthetic, such as wood cladding, large glass windows, and natural stone accents.
- Consider Interior Design: The open layout of an A-frame house means that the interior design plays a critical role in creating a harmonious space. Choose furniture and décor that complement the home’s minimalist style, using neutral colors, natural materials, and sleek lines.
FAQs About A-Frame House Plans
1. What is an A-frame house?
An A-frame house is a type of home characterized by its steeply pitched roof that forms the shape of the letter "A". It typically features open interior spaces and large windows, making it a popular choice for vacation homes, cabins, and small modern homes.
2. Are A-frame houses energy-efficient?
Yes, A-frame houses are generally considered energy-efficient. Their steep roof allows for better airflow, helping keep the home cool in the summer and reducing heating costs in the winter. Additionally, their compact design minimizes the need for excessive energy usage.
3. Can an A-frame house be expanded?
Yes, A-frame houses can be expanded. Although traditionally small, their design can be adapted to fit larger spaces, with options to add lofts, additional rooms, or even a second story.
4. How much does it cost to build an A-frame house?
The cost to build an A-frame house can vary widely depending on location, size, materials, and customization. On average, building an A-frame house could cost anywhere from $100 to $250 per square foot, though this can increase with luxury features and custom designs.
5. Are A-frame houses suitable for snowy areas?
Yes, A-frame houses are particularly well-suited for snowy areas. The steep roof allows snow to slide off easily, preventing buildup and potential roof damage, which is a significant advantage in colder climates.
 English
English









