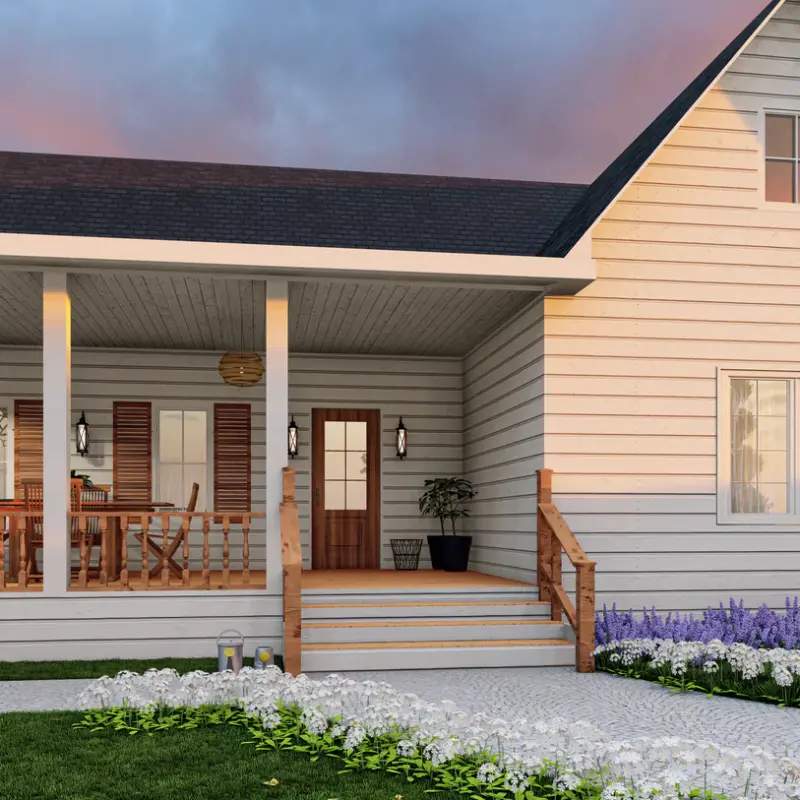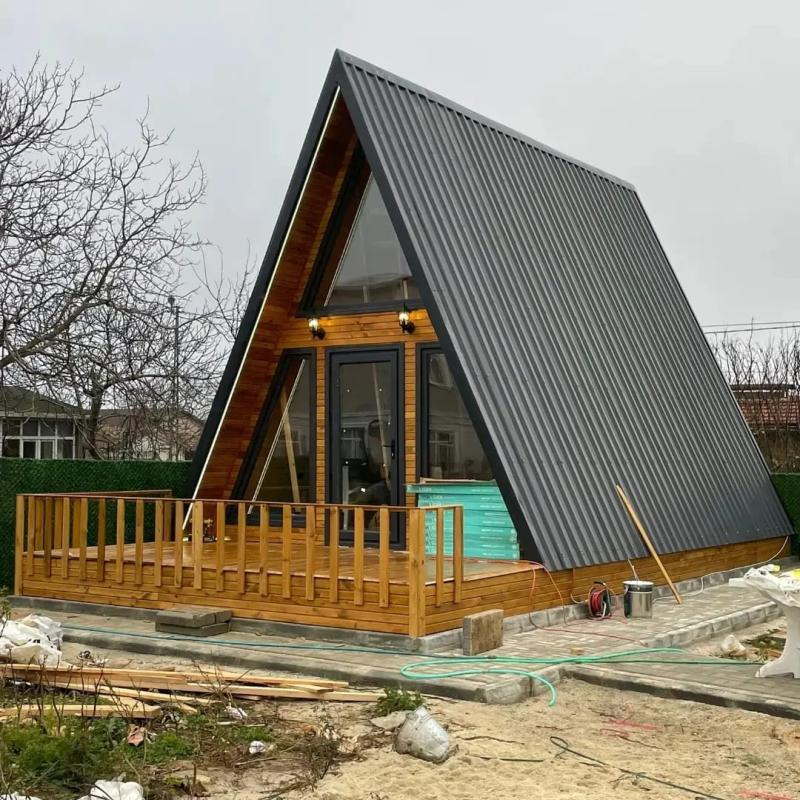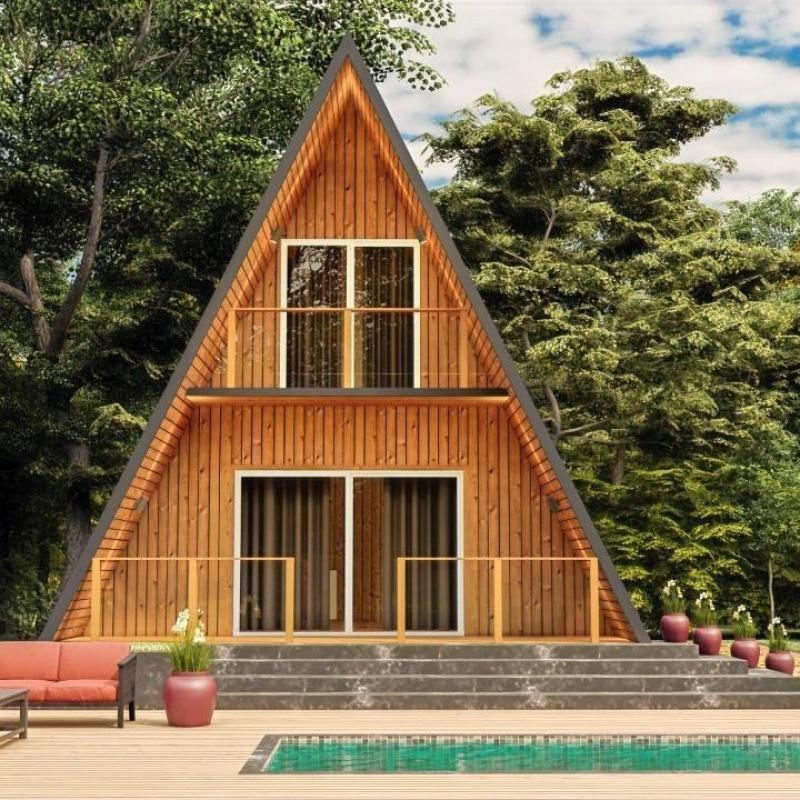Are you searching for a unique living space that combines rustic charm with modern comfort? Look no further than our thoughtfully designed Barndominium House Plans. With a spacious total area of 2,492.9 square feet and an inviting floor height of 9 feet 10 inches, these plans offer the perfect blend of style and functionality, ideal for creating a home that fits your lifestyle.
A Warm Welcome: Embrace Rustic Elegance
As you step into the Barndominium, you'll immediately notice the aesthetic harmony that defines this design. The kitchen and dining area, measuring 341 square feet, serves as the heart of the home, inviting you to create culinary masterpieces and share meals with loved ones. Imagine family gatherings filled with laughter and the aroma of delicious food wafting through the air. This open space fosters a sense of connection, making it easy to entertain guests or enjoy quiet meals with family.
Cozy Living Spaces for Relaxation
The living room, spanning 291.1 square feet, is your retreat from the daily hustle and bustle. Picture yourself unwinding after a long day, surrounded by comfort and warmth. This space is designed for relaxation, where you can cozy up with a book, host movie nights, or simply enjoy the ambiance of your surroundings. The large windows invite natural light, making the room feel even more inviting.
Your Sanctuary: The Master Bedroom
At the end of a long day, retreat to your master bedroom, which measures 136.1 square feet. This thoughtfully designed sanctuary is the perfect place to rest and rejuvenate. The layout allows for a peaceful atmosphere, ensuring you wake up refreshed and ready to take on the day. With careful attention to detail, this space embodies comfort, making it an ideal escape from the outside world.
Thoughtful Design for Family Living
In addition to the master bedroom, the Barndominium features two additional bedrooms—Bedroom 1 at 132.6 square feet and Bedroom 2 at 120.2 square feet. Each room is designed with personalization in mind, providing cozy retreats for family members or guests. The inclusion of Closet 1, measuring 75.8 square feet, ensures that organization is a breeze, allowing you to keep your space tidy and clutter-free.
Functional and Indulgent: Bath and Shower Areas
Efficiency meets luxury in the bathroom facilities. The Shower 1 (at 72.3 square feet) and Bath (at 40.7 square feet) areas offer a blend of functional convenience and soothing indulgence. After a long day, these spaces invite you to unwind and refresh, creating a spa-like experience in the comfort of your home.
Seamless Indoor-Outdoor Living
One of the standout features of the Barndominium design is the expansive porch, measuring 358.4 square feet. This outdoor space allows you to extend your living area into nature, making it perfect for enjoying a morning coffee or evening gatherings with friends and family. The porch creates a seamless transition between indoor and outdoor living, where you can appreciate the gentle breeze and stunning views right outside your door.
Comprehensive Plans for Your Vision
Our Barndominium House Plans include detailed drawings and layouts to help you realize your vision. From the Furnished Ground Floor Plan (P001) to the Roof Floor Plan (P003) and intricate Details (P007), every aspect is meticulously crafted to provide clarity and guidance throughout the building process. These plans empower you to create a home that mirrors your unique style and preferences.
Experience the Barndominium Lifestyle
Living in a Barndominium is more than just having a roof over your head; it’s about embracing a lifestyle that balances rustic charm with modern luxury. This unique design offers a harmonious living environment, allowing you to enjoy the comforts of contemporary life while being surrounded by the natural beauty that defines rural living.
Whether you’re looking for a weekend getaway, a primary residence, or a space for entertaining, our Barndominium House Plans cater to diverse lifestyles. With ample space, functional layouts, and aesthetic appeal, these homes are designed to elevate your living experience.
Frequently Asked Questions (FAQs)
1. What is a Barndominium?
A Barndominium is a unique type of home that combines traditional barn elements with modern living spaces. It typically features open floor plans, high ceilings, and a blend of rustic and contemporary design elements.
2. How much square footage do Barndominium House Plans typically include?
Our Barndominium House Plans vary, but our featured design encompasses 2,492.9 square feet, offering ample space for living, entertaining, and relaxation.
3. Are Barndominiums energy-efficient?
Yes, Barndominiums can be designed with energy-efficient features, such as proper insulation, energy-efficient windows, and sustainable materials, making them environmentally friendly and cost-effective in the long run.
4. Can I customize my Barndominium House Plans?
Absolutely! Our plans are designed to be flexible, allowing for customization to fit your specific needs and preferences. You can work with our design team to modify layouts, room sizes, and features.
5. What are the benefits of living in a Barndominium?
Barndominiums offer numerous benefits, including spacious open layouts, lower construction costs compared to traditional homes, and the ability to enjoy rural living with modern comforts.
6. How do I get started with my Barndominium project?
Begin by exploring our detailed house plans and identifying features that resonate with your vision. Then, consult with builders or architects who specialize in Barndominium construction to guide you through the process.
7. What styles can I incorporate into my Barndominium design?
You can choose from various design styles, including modern, rustic, farmhouse, and contemporary aesthetics, allowing you to create a home that reflects your personal taste.
8. How long does it take to build a Barndominium?
The construction timeline for a Barndominium can vary based on factors such as size, design complexity, and local building regulations. On average, it may take several months to complete the project.
9. Can Barndominiums be used for commercial purposes?
Yes, Barndominiums can be designed for both residential and commercial use, making them versatile spaces suitable for various purposes.
10. Are Barndominiums suitable for all climates?
Yes, Barndominiums can be designed to withstand different climates, provided that appropriate materials and construction techniques are used to ensure durability and energy efficiency.
 English
English









