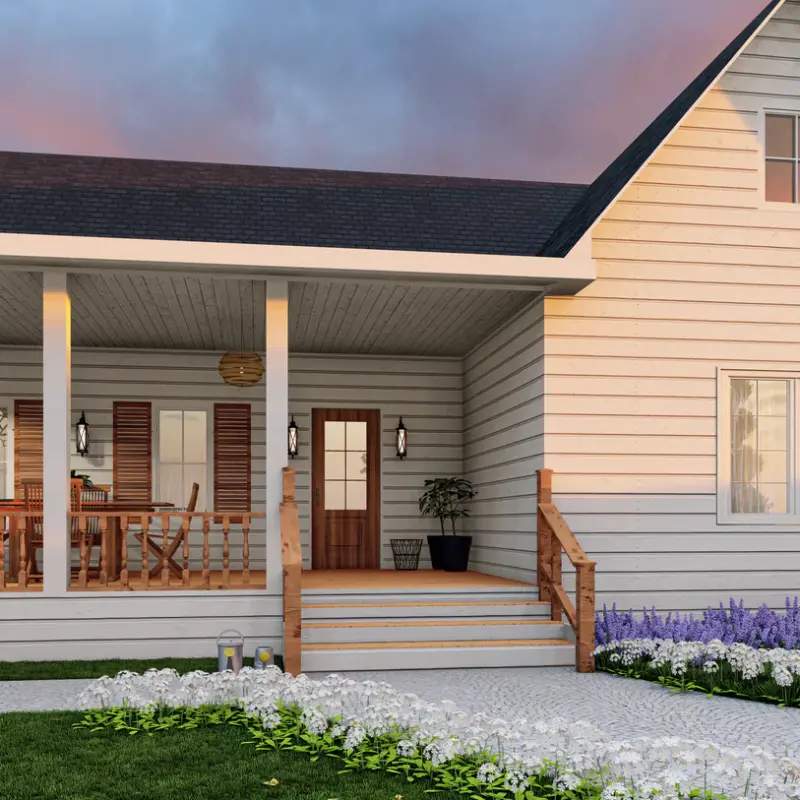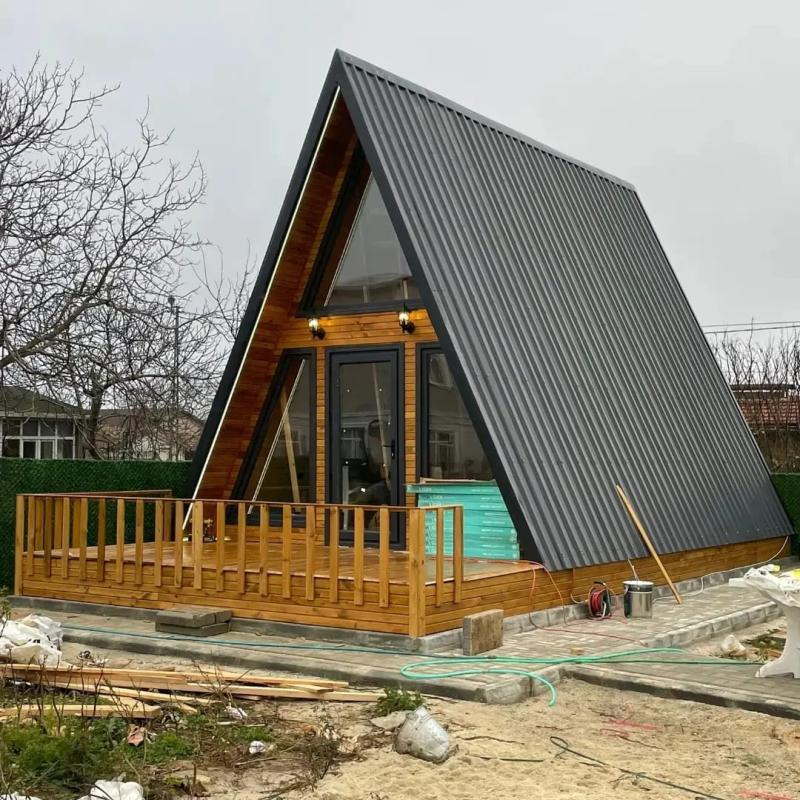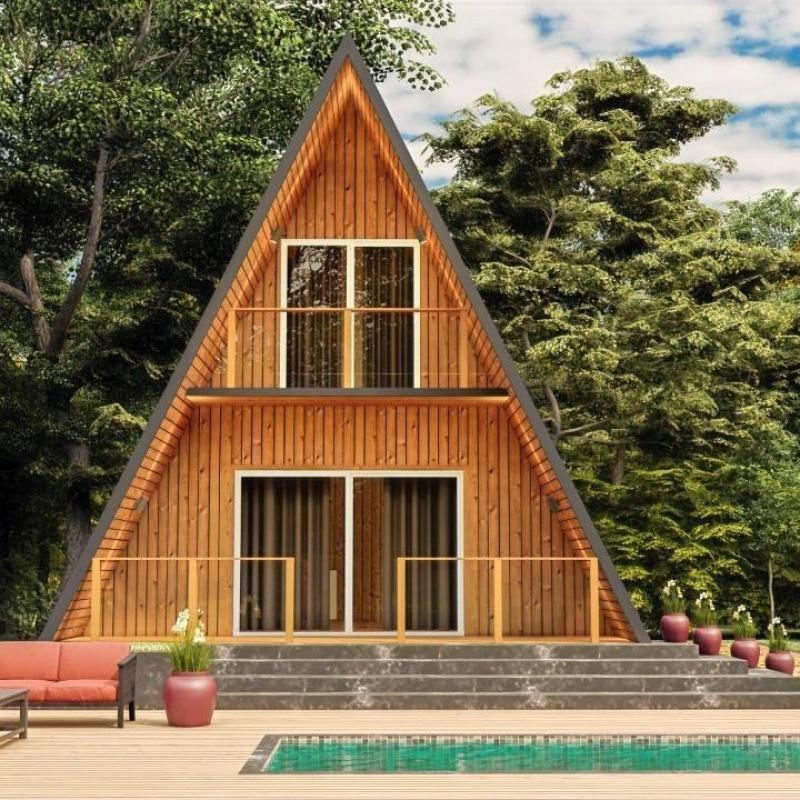The A-frame house has become a symbol of modern, minimalist living, offering a striking design that blends the beauty of nature with the comforts of contemporary living. As we step into 2024, A-frame designs like the Dunlap Hollow A-frame are taking center stage in the world of architecture and home design. These homes emphasize space efficiency, sustainability, and aesthetic appeal, offering homeowners a cozy retreat that maximizes their surroundings. With their steeply sloping rooflines and open interiors, A-frame houses are making a comeback, and the Dunlap Hollow model is a shining example of the modern A-frame trend.
Understanding the Dunlap Hollow A-Frame Design
The Dunlap Hollow A-frame design is compact yet stylish, measuring 26'-3" by 23'-9" with a total area of 529 square feet. Its design maximizes space, ensuring that every corner is thoughtfully utilized. Let’s break down its key features:
- Kitchen: A well-equipped kitchen that measures 67.3 sq. ft. It serves as the heart of the home, seamlessly flowing into the living room.
- Living Room: The spacious living room, measuring 168.9 sq. ft., serves as a perfect gathering space for family and friends.
- Bedroom: A peaceful bedroom, measuring 74 sq. ft., designed for comfort and relaxation.
- Shower & Bath: A well-designed bathroom that ensures convenience and comfort.
- Porch: An expansive 105.2 sq. ft. porch perfect for outdoor living, offering a connection to nature.
Despite its compact size, the Dunlap Hollow A-frame house proves that you don’t need a large space to live stylishly and comfortably.
Why Choose A-Frame House Plans?
A-frame house plans, like the Dunlap Hollow, have become increasingly popular in recent years. They’re a perfect option for those looking for an affordable yet stylish way to build a home. But why exactly are A-frame homes becoming a popular trend?
- Efficient Use of Space
A-frame houses are known for their efficient use of space. The sloping roofs create an open, airy feeling without wasting space. The lofted areas in many A-frame designs provide extra room for sleeping or storage, while the open floor plans ensure the home feels expansive, even in a smaller footprint. - Eco-Friendly and Sustainable
As sustainability becomes a priority for homeowners, the A-frame design has naturally aligned itself with eco-friendly building practices. The steep roof pitch allows for efficient water runoff, and the open-plan designs often require fewer materials compared to traditional layouts. This makes A-frame houses an ideal choice for those looking to reduce their environmental impact. - Modern Aesthetics and Charm
A-frame homes are as visually appealing as they are practical. The sharp angles of the roof combined with expansive windows create a modern, minimalist aesthetic that draws the eyes upward. This design is not just about looks; it also allows natural light to flood the interior, creating a warm and inviting environment. - Affordable Living
Compared to traditional homes, A-frame houses are often more affordable to build, making them ideal for first-time homebuyers or those looking for a secondary retreat. The simplicity of the design also reduces maintenance costs over time.
Dunlap Hollow A-Frame Features: Maximizing Style and Functionality
The Dunlap Hollow A-frame home is a perfect example of how A-frame house plans are evolving in 2024. Let’s take a deeper look at how this design strikes a balance between functionality and style.
- Compact Living, Expansive Feel
The Dunlap Hollow A-frame design showcases how small spaces can feel expansive. The living room, at 168.9 sq. ft., is designed with an open layout that creates a feeling of spaciousness. The high ceilings, a signature feature of A-frame houses, allow for large windows that invite natural light and frame views of the surrounding environment. - Intuitive Flow Between Spaces
One of the key features of the Dunlap Hollow design is how the kitchen, living room, and bedroom flow seamlessly into each other. This intuitive layout makes the most out of every square foot, allowing for a home that feels large despite its compact size. - Indoor-Outdoor Living
The 105.2 sq. ft. porch in the Dunlap Hollow A-frame is perfect for those who love the idea of indoor-outdoor living. It provides an extension of the interior, allowing for gatherings, relaxation, and an intimate connection to the natural world. This trend toward outdoor living is one of the most popular features of modern A-frame house plans. - Functional Bedroom & Bathroom
The bedroom, although modest at 74 sq. ft., is designed to be an oasis of rest and relaxation. The compact space is efficiently utilized to provide comfort while maintaining the overall minimalist design of the home. Similarly, the bathroom has been designed to ensure comfort and functionality, offering a modern shower and bath without overcrowding the space.
The Rising Popularity of A-Frame Homes in 2024
2024 is witnessing a surge in interest for A-frame homes, and the Dunlap Hollow model is at the forefront of this trend. Its simplicity, efficiency, and modern design are appealing to a wide range of buyers, from young professionals seeking a chic, affordable starter home to retirees looking for a low-maintenance getaway.
The minimalism movement, along with the growing trend of sustainable living, has helped A-frame homes come into the limelight. Many people are drawn to the idea of living in a smaller, more sustainable space that doesn’t compromise on style. The Dunlap Hollow A-frame offers just that—a perfect blend of beauty, comfort, and function.
FAQs About A-Frame House Plans
- What makes A-frame houses unique?
A-frame houses are characterized by their steep rooflines that form the shape of an "A." This design maximizes natural light, creates an open interior feel, and allows for efficient use of space, making them perfect for smaller homes. - Are A-frame homes energy-efficient?
Yes, A-frame houses are energy-efficient. Their design allows for better airflow and natural light, reducing the need for artificial lighting and heating. The steep roof also helps with water runoff, reducing the potential for water damage. - How much do A-frame homes cost to build?
The cost of building an A-frame home varies depending on location, materials, and customization. However, A-frame homes are generally more affordable than traditional homes due to their simpler design and efficient use of materials. - What are the benefits of living in an A-frame home?
Living in an A-frame home offers a unique combination of style, functionality, and sustainability. The open design makes the space feel larger than it is, and the steep roofline allows for excellent natural light. Additionally, A-frame homes are often more affordable and eco-friendly than traditional houses. - Can A-frame houses be customized?
Yes, A-frame houses can be customized to suit individual tastes and needs. Whether you're looking for a larger kitchen, more storage space, or a larger porch, A-frame designs can be tailored to fit your specific requirements. - Are A-frame homes suitable for all climates?
A-frame homes are suitable for most climates, but they are especially ideal for colder regions. The steep roof pitch helps snow and rain slide off easily, preventing buildup. In warmer climates, the large windows can provide excellent ventilation and natural cooling.
 English
English









