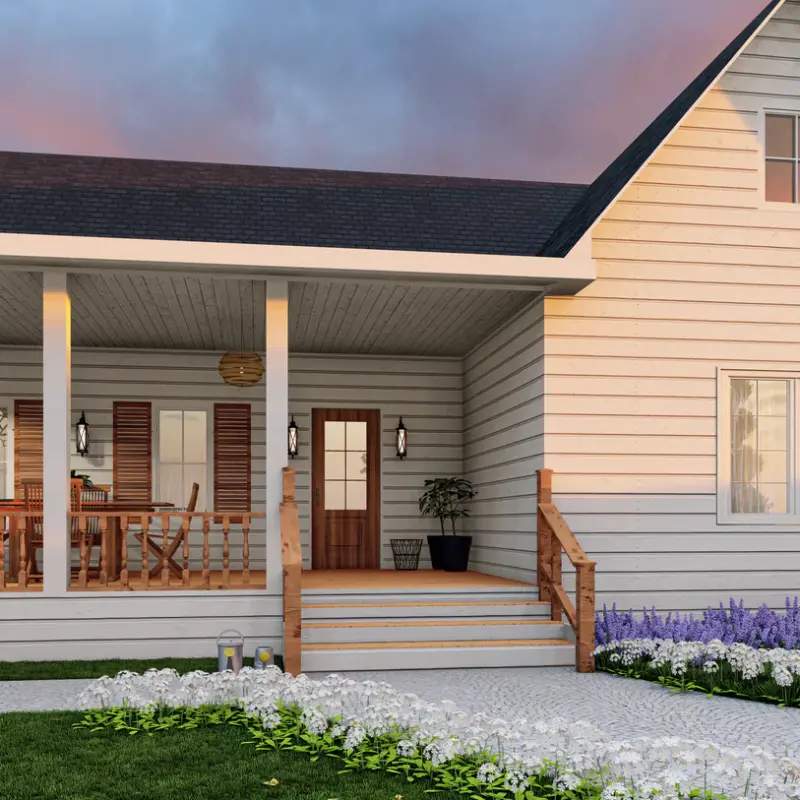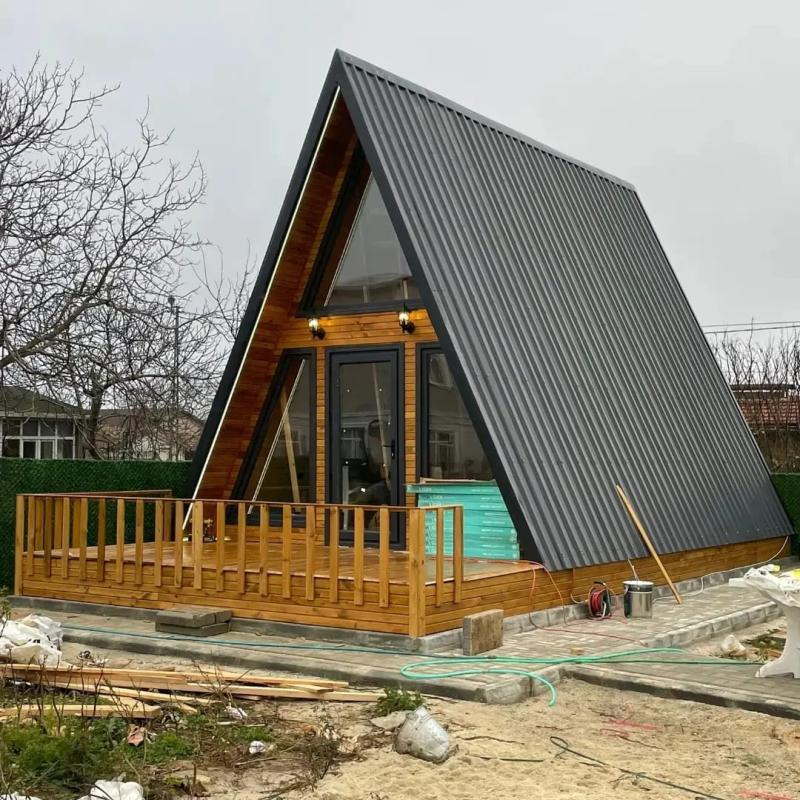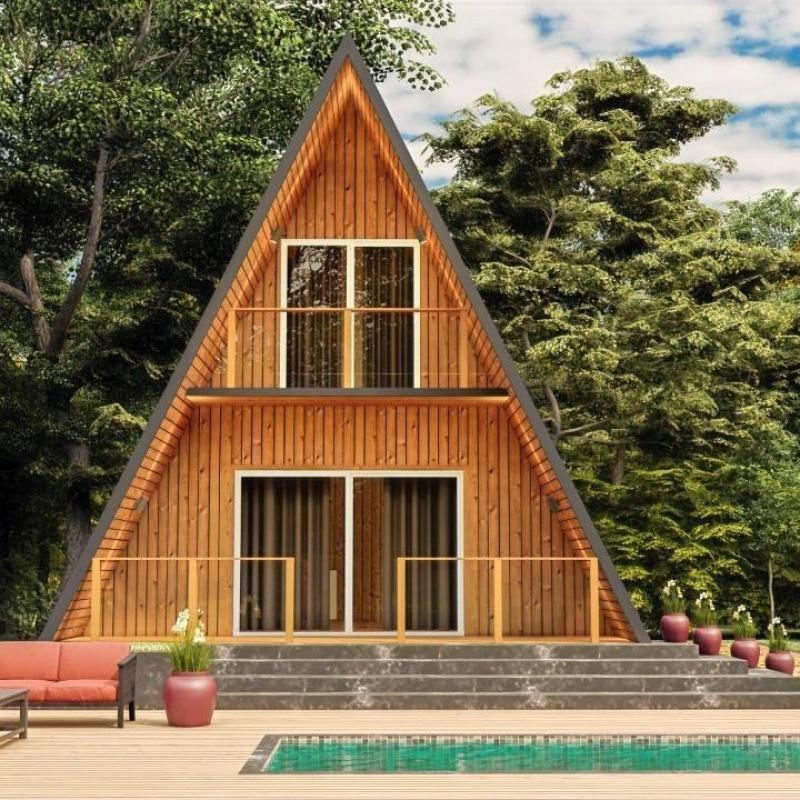When it comes to finding the perfect home, striking a balance between rustic charm and contemporary elegance can feel like an impossible task. Enter Barndominium House Plans, a solution that offers both style and functionality in one impressive package. Covering an expansive total area of 2,492.9 square feet, these meticulously crafted designs redefine modern living while providing the comforts of home.
Aesthetic Harmony in Every Detail
One of the standout features of the Barndominium is its generous floor height of 9 feet 10 inches. This height not only creates a spacious, airy feeling but also enhances the overall aesthetic appeal of the home. The open layout encourages natural light to flow through the spaces, making each room feel even more inviting.
The kitchen and dining room, measuring 15 feet 9 inches by 21 feet 8 inches (341 sq. ft.), is designed to be the heart of the home. Imagine preparing culinary masterpieces in a space that blends modern appliances with rustic touches, creating an atmosphere where family meals and gatherings are a delight.
Embrace Cozy Living Spaces
After a long day, retreat to the living room, which spans 17 feet 1 inch by 17 feet 1 inch (291.1 sq. ft.). This room is designed for relaxation, where you can unwind with a good book or enjoy a cozy evening by the fireplace. The warmth and comfort of this space make it perfect for both intimate gatherings and family movie nights.
Masterful Design for Master Living
The master bedroom, measuring 13 feet by 10 feet 6 inches (136.1 sq. ft.), offers an intimate retreat for relaxation and rejuvenation. It’s a sanctuary that provides peace and privacy, ensuring restful nights and refreshing mornings. Large windows can be strategically placed to allow natural light and stunning views, creating an ideal atmosphere for self-care.
Thoughtful Spaces for Your Lifestyle
Every inch of the Barndominium is designed with your lifestyle in mind. In addition to the master bedroom, there are two additional bedrooms. Bedroom 1 (12 feet 8 inches by 10 feet 6 inches, 132.6 sq. ft.) and Bedroom 2 (12 feet 8 inches by 9 feet 6 inches, 120.2 sq. ft.) offer personalized spaces for family members or guests, ensuring everyone has their own cozy retreat.
Storage is also a priority, as demonstrated by Closet 1, measuring 10 feet 6 inches by 7 feet 3 inches (75.8 sq. ft.). This closet provides ample room to keep your living space organized and clutter-free. For those who appreciate convenience, Shower 1 (10 feet 6 inches by 6 feet 11 inches, 72.3 sq. ft.) and the bathroom (5 feet 11 inches by 6 feet 11 inches, 40.7 sq. ft.) are thoughtfully designed for both functionality and relaxation.
Seamless Indoor-Outdoor Living
One of the most appealing features of the Barndominium House Plans is the expansive porch, measuring 29 feet 2 inches by 12 feet 2 inches (358.4 sq. ft.). This outdoor space is perfect for enjoying the natural surroundings, whether you’re sipping coffee in the morning sun or hosting an evening barbecue with friends. The porch blurs the lines between indoor and outdoor living, making it a versatile space for entertainment and relaxation.
Realize Your Vision with Detailed Plans
Bringing your dream home to life is made easier with our Barndominium House Plans. Comprehensive plans include furnished layouts, roof floor plans, and detailed sections that empower you to create a home that reflects your unique style and preferences. From the foundation to the finishing touches, every aspect is designed for optimal functionality and aesthetic appeal.
Comprehensive Plan Components:
P000 — Cover Page
P001 — Furnished Ground Floor Plan
P002 — Ground Floor Plan
P003 — Roof Floor Plan
P004 — Section Plan
P005 — Appearance
P006 — Foundation Plan
P007 — Detail
P008 — Additional Details
P009 — Doors and Windows Detail
Experience the Barndominium Lifestyle
The Barndominium lifestyle offers a unique blend of rustic elegance and modern luxury. This design concept allows you to enjoy the comforts of contemporary living while embracing the charm of country life. With the Barndominium House Plans, you’re not just investing in a house; you’re investing in a lifestyle that emphasizes harmony, connection, and comfort.
Whether you’re looking for a family home, a vacation retreat, or a new beginning, these plans cater to all needs and preferences. Experience the joy of living in a home that resonates with your style, and witness how these designs can elevate your everyday life.
 English
English









