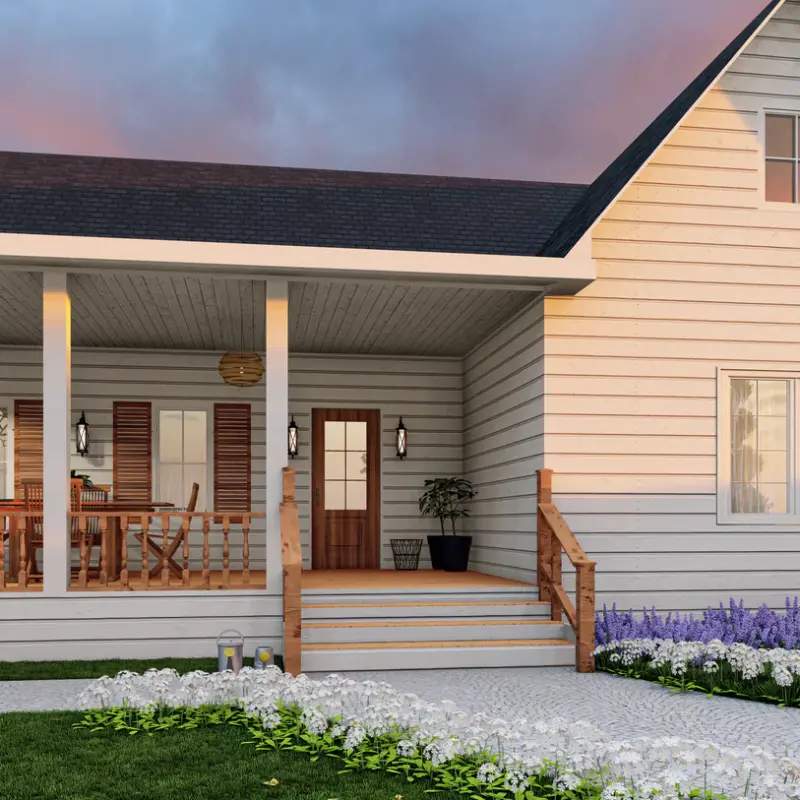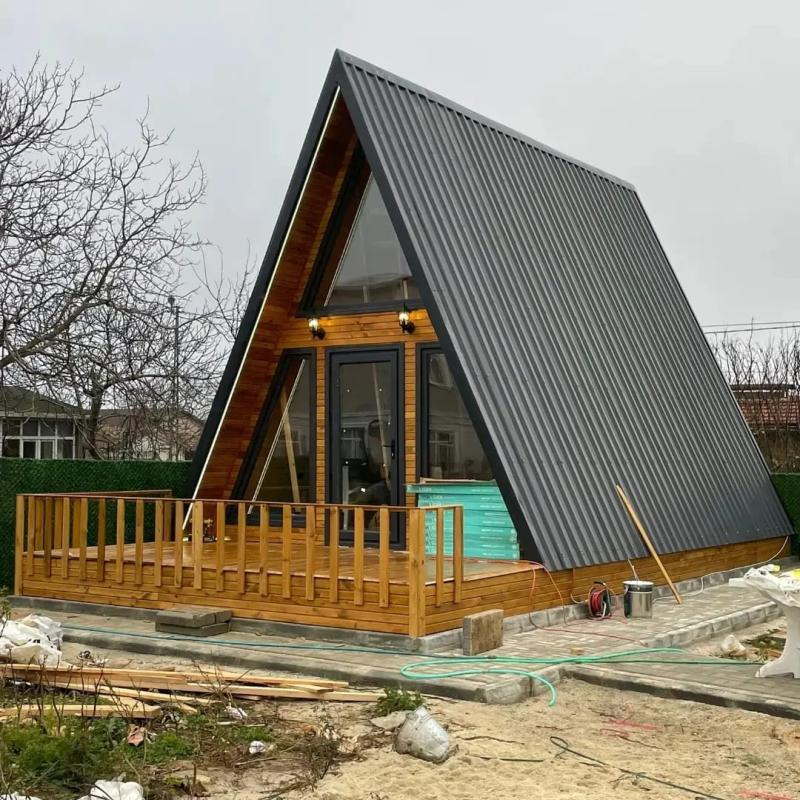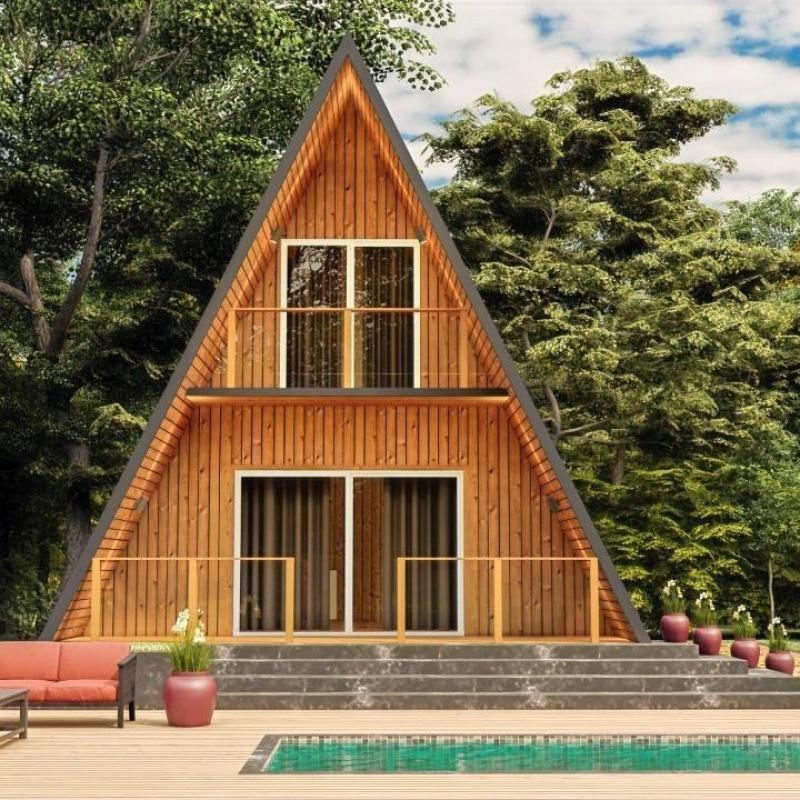Introduction: The Growing Popularity of Tiny A-Frame Houses
In the world of modern living, tiny homes have carved out a significant niche for themselves. Combining functionality, style, and affordability, they offer an attractive alternative to traditional housing. A-frame house plans stand out for their distinctive design, durability, and efficient use of space. In this article, we explore a unique 529-square-foot A-frame house plan that redefines compact living. Whether you’re planning a weekend retreat or an off-grid sanctuary, these plans offer the perfect foundation for a cozy and stylish lifestyle.
Why Choose A-Frame House Plans?
A-frame homes have a timeless appeal thanks to their triangular shape, steeply sloped roofs, and minimalist design. These features are not only aesthetically pleasing but also highly functional. The steep roof prevents snow accumulation, making them ideal for mountain or cold-weather environments. Additionally, their open interiors maximize space and natural light, creating an airy and inviting atmosphere.
Compact Design: Every Square Foot Matters
At just 529 square feet, this A-frame house plan is a masterclass in space efficiency. The design prioritizes functionality without sacrificing comfort or style. Here’s a detailed breakdown of what you can expect:
Key Features:
- Kitchen: 67.3 sq. ft.
- Living Room: 168.9 sq. ft.
- Bedroom: 74 sq. ft.
- Bathroom: 43.6 sq. ft.
- Porch: 105.2 sq. ft.
Inside the 529 sq. ft. A-Frame Cabin: Room by Room
Living Room: 168.9 sq. ft.
The living room serves as the heart of this compact home. Measuring 14'-6'' x 11'-8'', it offers ample space for relaxation, entertainment, and socializing. The open floor plan creates a seamless flow into the kitchen, enhancing the sense of space. Large windows allow natural light to flood the room, making it feel bright and inviting.
Kitchen: 67.3 sq. ft.
Despite its modest size (8'-9'' x 7'-8''), the kitchen is designed for maximum efficiency. Smart storage solutions and modern amenities ensure that you have everything you need to prepare meals comfortably. Its proximity to the living room fosters connectivity and convenience, perfect for entertaining guests or enjoying quiet meals.
Bedroom: 74 sq. ft.
Measuring 9' x 8'-2'', the bedroom offers a cozy retreat. Thoughtful design ensures that you have enough space for essential furniture without feeling cramped. It’s a peaceful oasis where you can unwind and recharge.
Bathroom: 43.6 sq. ft.
The bathroom (7'-5'' x 5'-11'') includes both a shower and a bath, ensuring that you don’t have to compromise on comfort. Quality fixtures and smart design make this small space highly functional.
Porch: 105.2 sq. ft.
The 18'-7" x 11'-3'' porch extends your living space outdoors. It’s perfect for sipping morning coffee, reading a book, or simply enjoying the fresh air. This inviting space seamlessly connects the indoors with nature, enhancing the overall living experience.
The Advantages of A-Frame House Plans
A-frame house plans offer several advantages that make them an excellent choice for tiny homes:
1. Structural Stability:
The triangular shape of A-frame houses provides exceptional structural integrity. They can withstand heavy snow, strong winds, and other harsh weather conditions.
2. Cost-Effectiveness:
A-frame homes are relatively affordable to build. Their simple design reduces construction costs, and their compact size minimizes maintenance expenses.
3. Energy Efficiency:
The steep roofs and open interiors promote natural ventilation and light, reducing the need for artificial heating, cooling, and lighting. Incorporating solar panels can further enhance energy efficiency.
4. Versatility:
A-frame house plans can be customized to suit various needs, whether you’re looking for a primary residence, vacation home, or off-grid cabin.
How to Make the Most of Your A-Frame Cabin
Maximizing space in a tiny A-frame cabin requires thoughtful planning. Here are some tips to enhance functionality and comfort:
- Opt for Multifunctional Furniture: Pieces that serve multiple purposes, like sofa beds or foldable tables, can save space.
- Use Vertical Storage: Wall-mounted shelves and cabinets make the most of vertical space without cluttering the floor.
- Embrace Minimalism: Keep decor simple and functional to maintain an open and airy feel.
- Incorporate Outdoor Spaces: Utilize the porch as an extension of your living area.
Frequently Asked Questions (FAQs)
Q1: What makes A-frame house plans ideal for tiny homes?
A: Their compact, triangular design maximizes space efficiency and structural stability, making them perfect for small, sustainable homes.
Q2: Can I customize this 529-square-foot A-frame plan?
A: Yes, A-frame plans are highly adaptable. You can modify layouts or add features like solar panels or lofts based on your needs.
Q3: Are A-frame cabins suitable for year-round living?
A: Absolutely. Their robust design withstands various climates, and proper insulation ensures comfort in all seasons.
Q4: How much does it cost to build an A-frame house?
A: Costs vary depending on materials, location, and customization, but A-frame homes are generally more affordable than traditional houses due to their simple design.
Q5: What are the benefits of off-grid living with an A-frame cabin?
A: Off-grid A-frame cabins promote self-sufficiency, reduce environmental impact, and offer a closer connection to nature.
 English
English









