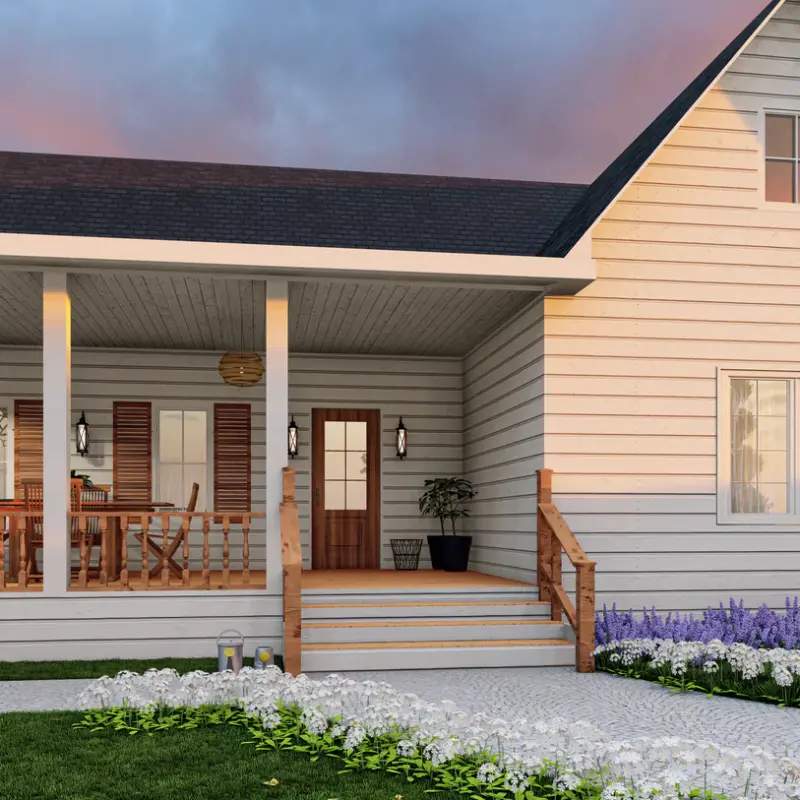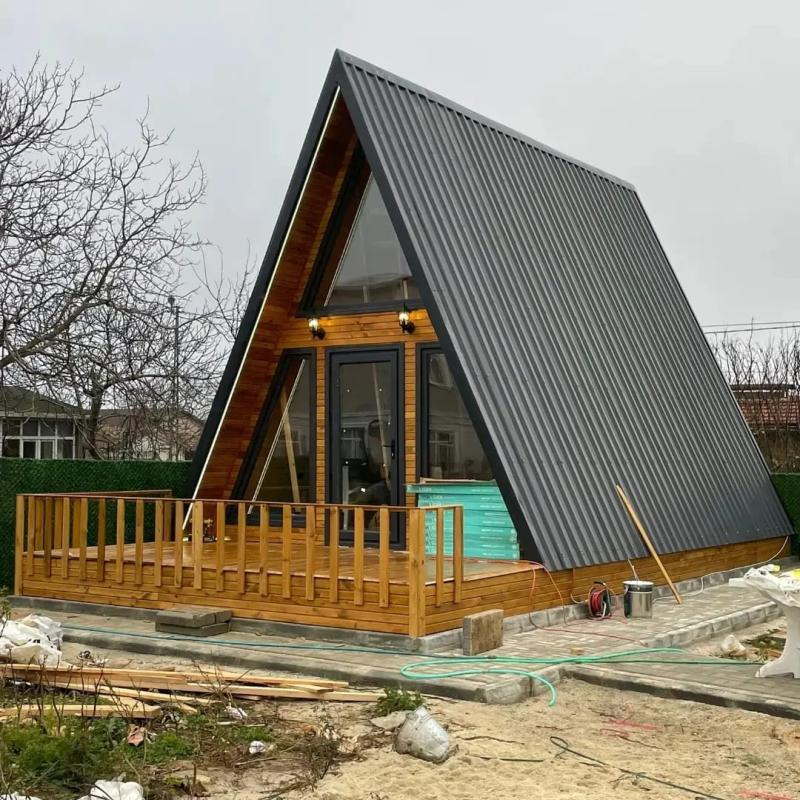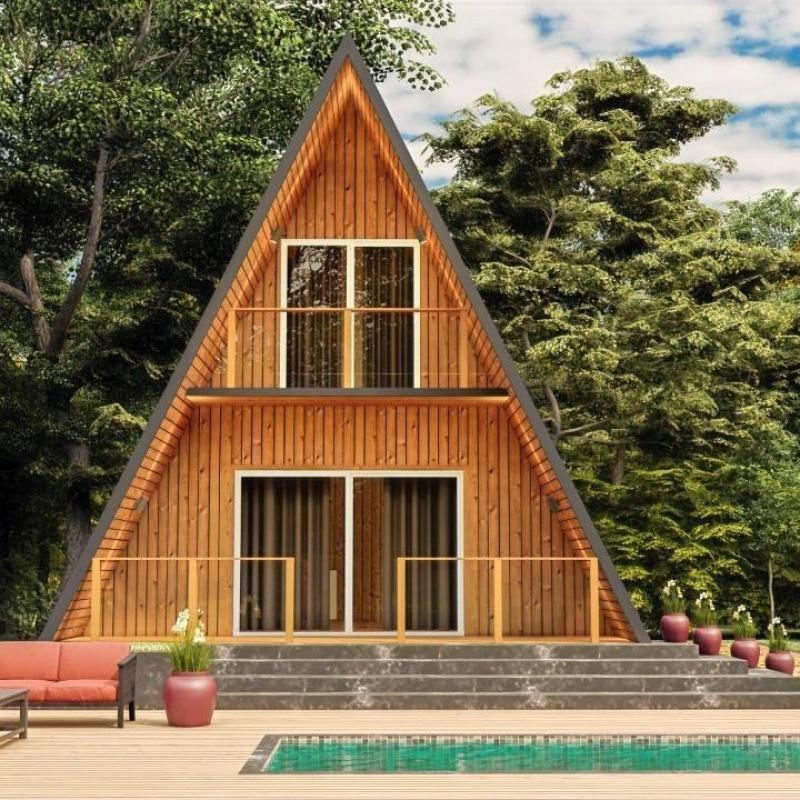When it comes to creating a home that combines both comfort and elegance, luxury A-frame house plans stand as a timeless choice. These homes are not just about functionality, but they also embrace unique design principles that cater to those who appreciate a sophisticated yet simple living experience. In this article, we’ll explore the elegance and appeal of luxury A-frame houses, discuss how these designs balance modern comfort with timeless style, and answer some of the most frequently asked questions about A-frame house plans.
What Makes A-Frame House Plans Luxurious?
A-frame house plans are famous for their distinctive triangular architecture, which makes them stand out in both urban and rural settings. However, when you infuse luxury into these plans, you achieve a home that offers more than just aesthetic appeal. It creates a sanctuary for those seeking an elevated lifestyle.
Open and Airy Layouts
The luxury A-frame design focuses on openness and flow. High, vaulted ceilings in the living room, often with exposed beams, provide a sense of grandeur and space. This open layout creates an expansive feel, ensuring that the home doesn’t feel confined despite its compact nature. The living areas, which typically include a large living room and spacious kitchen, are designed for both social gatherings and relaxation.
High-Quality Materials
Luxury A-frame houses make use of premium materials, from natural woods that add warmth and texture to polished stone finishes in kitchens and bathrooms. These materials not only enhance the visual appeal but also contribute to the home's durability and sustainability. High-end fixtures, state-of-the-art appliances, and attention to detail make these homes feel lavish without compromising on functionality.
Perfect Harmony of Interior and Exterior
A hallmark of luxury A-frame house plans is the seamless connection between the indoor and outdoor living spaces. Large windows and sliding glass doors open up the interior to stunning views, allowing residents to enjoy natural surroundings from the comfort of their living room. Outdoor decks or patios, often found in luxury designs, extend the home’s living space, offering an ideal place for dining, entertaining, or simply soaking in the beauty of nature.
Efficient Use of Space
Despite their compact size, luxury A-frame houses are designed to maximize space. Every square foot is carefully planned to ensure that it serves a purpose, whether it’s optimizing storage, ensuring privacy, or making every room feel inviting and spacious. The layout of these homes often includes multi-functional spaces such as lofts or attics that can be turned into additional bedrooms or office spaces.
Key Features of Luxury A-Frame House Plans
Luxury A-frame houses are known for their efficiency and architectural uniqueness. Below are the defining features of such homes:
1. Open Floor Plans
A-frame homes are typically designed with an open floor plan to emphasize the spaciousness of the main living area. The kitchen, living room, and dining areas flow together seamlessly, creating a welcoming and interconnected environment.
2. Expansive Windows and Natural Light
Large windows in the A-frame structure allow natural light to flood the interior, brightening up the space and creating a sense of connection with the outdoors. In luxury designs, windows are often custom-sized to enhance both the aesthetics and functionality of the home.
3. Luxurious Bedrooms and Bathrooms
A well-designed luxury A-frame house includes a master bedroom that serves as a retreat. The bathroom, often connected to the master suite, features high-end fixtures, spa-like features, and ample space. Bedrooms may also include private balconies or decks that allow homeowners to enjoy the views.
4. High Ceilings and Vaulted Roofs
The characteristic high-pitched roof of the A-frame creates a dramatic ceiling height, contributing to a feeling of openness. Vaulted ceilings are often paired with exposed beams, further enhancing the architectural beauty of the home.
5. Seamless Indoor-Outdoor Living
Many luxury A-frame house plans include an expansive porch or deck, making it easy to transition between indoor and outdoor spaces. This is ideal for enjoying the natural surroundings or hosting outdoor gatherings in comfort.
Design Considerations for Luxury A-Frame Homes
1. Customization Options
One of the advantages of luxury A-frame house plans is the flexibility to customize the design to suit individual needs. Whether you need more bedrooms, a larger kitchen, or an expanded living space, these plans offer plenty of room for customization.
2. Sustainable Design
Incorporating sustainable materials and energy-efficient systems is increasingly important in luxury home design. Luxury A-frame house plans often include eco-friendly features such as solar panels, energy-efficient windows, and sustainable building materials that help reduce the home's environmental footprint.
3. Optimal Layout for Privacy
Even in a smaller footprint, luxury A-frame houses are designed to offer privacy. Bedroom layouts, strategic placement of bathrooms, and enclosed spaces create intimate and secluded areas within the home, offering a sense of retreat and relaxation.
Why Choose A-Frame House Plans for Your Dream Home?
1. Unique Architectural Appeal
A-frame houses stand out with their distinctive triangular shape, offering a visually striking structure that fits harmoniously into natural landscapes. Whether in the mountains, near the ocean, or in a forest setting, these homes always make a bold design statement.
2. Affordability Without Compromising Luxury
While A-frame homes are often smaller than traditional homes, they can still offer the same luxury and comfort at a more affordable price point. The efficient use of space reduces construction costs while ensuring that each room serves a specific purpose.
3. Timeless Design
A-frame houses have been a beloved architectural style for decades, and their popularity continues to grow. With a blend of rustic charm and modern luxury, A-frame homes never go out of style.
Discover Your Dream Luxury A-Frame House Plan Today
Luxury A-frame house plans combine the best of both worlds: the elegance of contemporary design and the rustic charm of A-frame architecture. Whether you’re looking for a weekend getaway or a permanent residence, these homes offer a lifestyle of comfort, luxury, and tranquility. Start your journey towards a luxury A-frame home today, and enjoy a space that reflects your taste and meets your functional needs.
Frequently Asked Questions (FAQ)
1. What makes A-frame house plans unique?
A-frame house plans are characterized by their steeply pitched triangular roofs, which create a distinctive and modern look. This architectural design allows for high ceilings, maximizing natural light, and offers an efficient use of space.
2. How can I customize a luxury A-frame house?
Customization options for luxury A-frame house plans include expanding floor areas, adding extra bedrooms or bathrooms, designing a larger kitchen, or modifying the layout of the living and dining areas. You can also incorporate sustainable features like solar panels or eco-friendly materials to enhance the design.
3. Are A-frame houses suitable for all climates?
Yes, A-frame houses are versatile and can be adapted for different climates. The steep roof design helps with snow shedding in cold climates, while the large windows in warmer areas maximize airflow and natural cooling.
4. How much does it cost to build a luxury A-frame house?
The cost of building a luxury A-frame house depends on various factors, including the size of the home, materials used, location, and any custom features. However, A-frame houses are often more affordable than traditional homes due to their efficient use of space.
5. Can I use a luxury A-frame house as a vacation home?
Absolutely! Many people choose A-frame homes for vacation properties, as they offer a unique retreat with stunning views and a cozy yet luxurious atmosphere. Whether near the mountains, beach, or forest, an A-frame house is perfect for a weekend getaway.
 English
English









