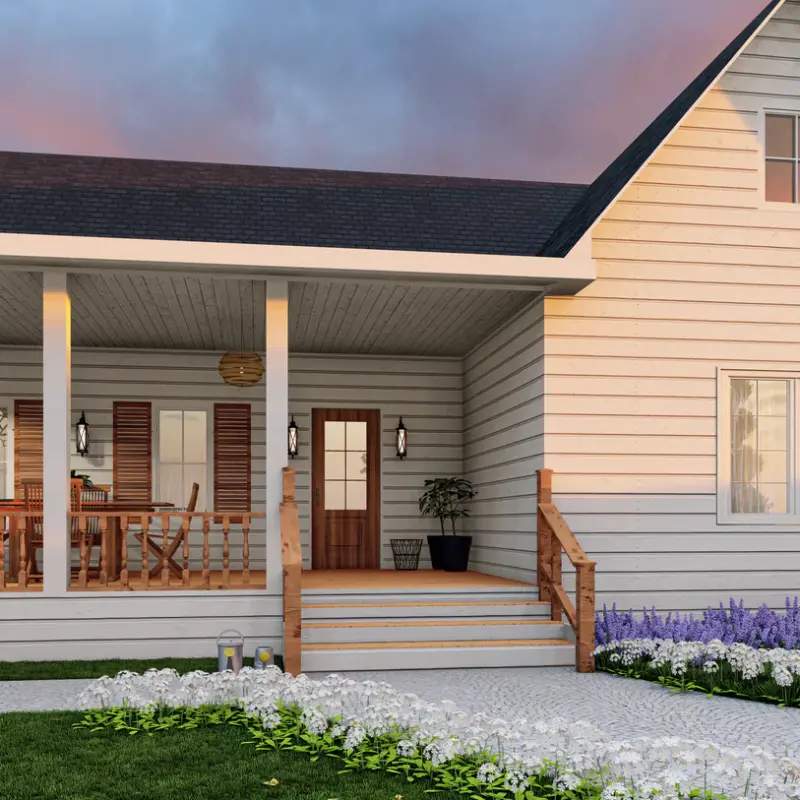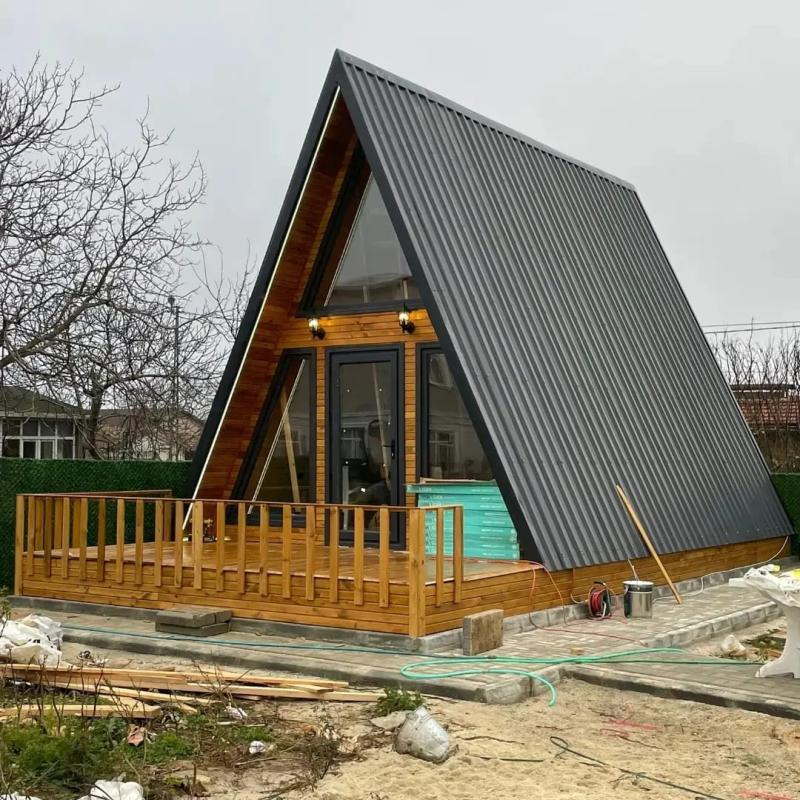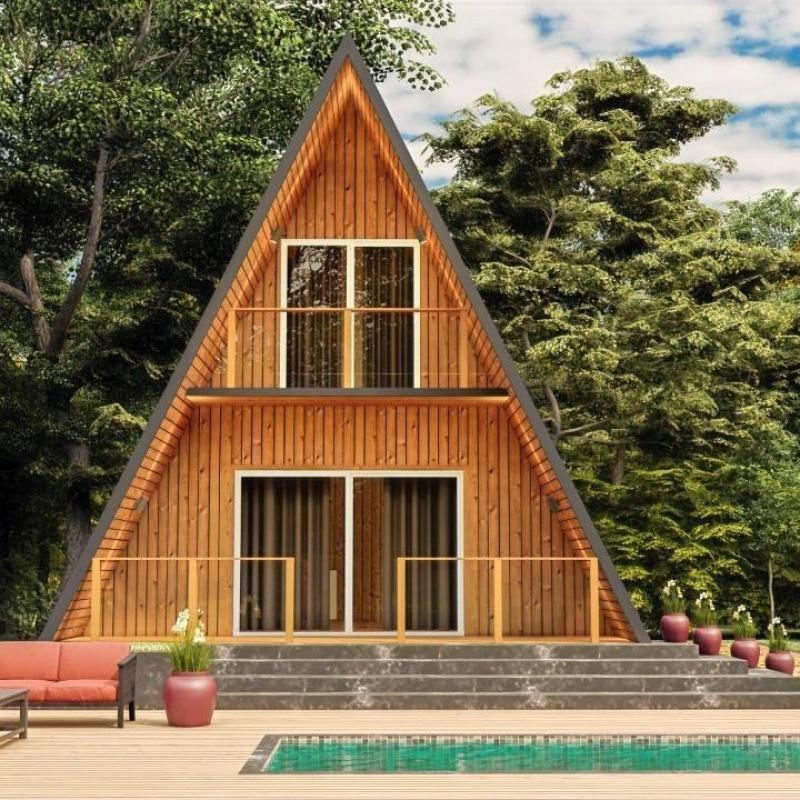A Perfect Blend of Comfort and Elegance
Luxury A-frame house plans offer a unique combination of stylish design and modern functionality. These architectural marvels, with their striking triangular silhouettes and efficient layouts, redefine the concept of compact luxury living. One such exquisite example is the 529 sq. ft. build—a space designed to maximize comfort, utility, and style while keeping the footprint minimal.
Whether you're dreaming of a cozy retreat in the mountains or a serene haven by the coast, this A-frame house plan is the epitome of comfort and elegance.
Exploring the Luxury Features
1. Thoughtfully Designed Spaces
This 529 sq. ft. A-frame home includes:
- A kitchen
- Living room
- Bedroom
- Shower and bath
- Porch
Every inch of the design is meticulously planned to ensure no space is wasted, making it an ideal choice for homeowners seeking an upscale, yet manageable living area.
2. Ground Floor Layout
The ground floor combines functionality and style with carefully allocated areas:
- Living Room: A spacious 168.9 sq. ft., ideal for relaxation or entertaining guests.
- Bedroom: A cozy 74 sq. ft., designed for comfort and tranquility.
- Kitchen: Measuring 67.3 sq. ft., this compact yet practical kitchen allows for seamless cooking experiences.
- Bathroom: At 43.6 sq. ft., it offers modern amenities in a thoughtfully arranged layout.
- Porch: Spanning 105.2 sq. ft., the porch invites you to enjoy outdoor living, whether it's sipping coffee in the morning or stargazing at night.
This ground floor design creates a harmonious flow, blending indoor and outdoor living seamlessly.
Why Choose Luxury A-Frame House Plans?
Aesthetic Appeal
The A-frame design is known for its eye-catching triangular structure. This plan elevates the iconic style with luxurious touches, including large windows that bring in natural light and enhance the feeling of openness. The steeply sloped roof also ensures durability and protection against harsh weather conditions, making it suitable for various climates.
Maximized Living Space
Despite its modest footprint, this A-frame plan is a testament to efficient space utilization. The integration of multi-functional areas ensures every square foot contributes to your comfort and convenience.
Sustainability
Smaller homes, like this 529 sq. ft. A-frame, are inherently more sustainable. They require fewer building materials and are easier to heat or cool, reducing energy consumption and making them an eco-friendly choice.
Indoor-Outdoor Harmony
The expansive porch encourages a strong connection with the outdoors. Whether situated in a wooded area, by the beach, or even in your backyard, the design allows you to immerse yourself in nature without leaving the comfort of your home.
The Blueprint of Luxury
Comprehensive Plan Details
This A-frame house plan includes detailed blueprints for every aspect of the build:
- Cover Page
- Furnished Ground Floor Plan
- Roof Floor Plan
- Section Plan
- Elevations
- Foundation Plan
- Detailed Drawings
These plans ensure clarity and precision for every phase of construction, helping you achieve a flawless outcome.
Living the Luxury A-Frame Lifestyle
A luxury A-frame house plan isn’t just a design—it’s a lifestyle. The efficient layout, elegant finishes, and connection to nature offer a serene retreat that adapts to various needs. Whether you're looking for a vacation home, a permanent residence, or a rental property, this A-frame design ticks all the boxes.
Frequently Asked Questions (FAQs)
1. What is the advantage of choosing an A-frame house plan?
A-frame houses are visually appealing, structurally efficient, and suitable for various climates. Their design maximizes interior space while maintaining a small footprint, making them a versatile and sustainable choice.
2. Can I customize the layout of this 529 sq. ft. A-frame house plan?
Yes, many A-frame plans allow for customization to fit specific needs or preferences, such as adding extra rooms or modifying existing layouts.
3. Are A-frame houses suitable for luxury living?
Absolutely! With thoughtful design and premium materials, A-frame houses can be both luxurious and functional. Their open layouts and large windows create a bright, airy atmosphere that enhances comfort.
4. What materials are best for building an A-frame house?
Durable materials like wood, steel, and concrete are ideal for A-frame houses. These materials ensure stability, longevity, and aesthetic appeal.
5. Is this A-frame house plan energy-efficient?
Yes, the compact size, steep roof, and potential for energy-saving windows make this plan highly efficient. With proper insulation and sustainable features, it can further reduce energy consumption.
6. How long does it take to build an A-frame house of this size?
Construction time varies based on factors like location, materials, and weather. On average, building a 529 sq. ft. A-frame home can take 4–6 months.
7. Can this A-frame design be used in various locations?
Yes, this design is versatile and can adapt to mountain, coastal, or suburban settings, making it a perfect choice for different environments.
 English
English









