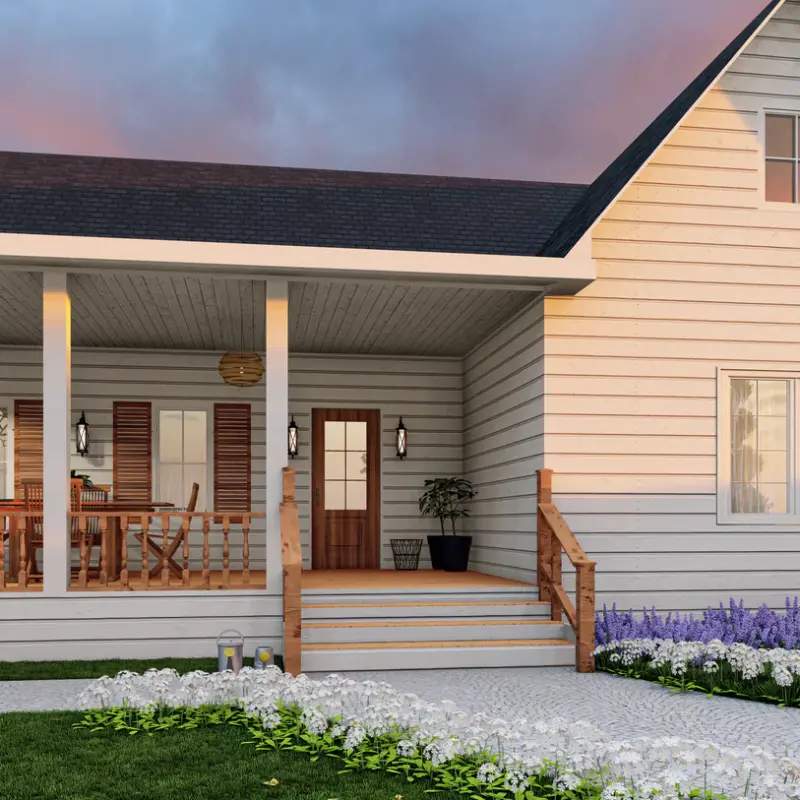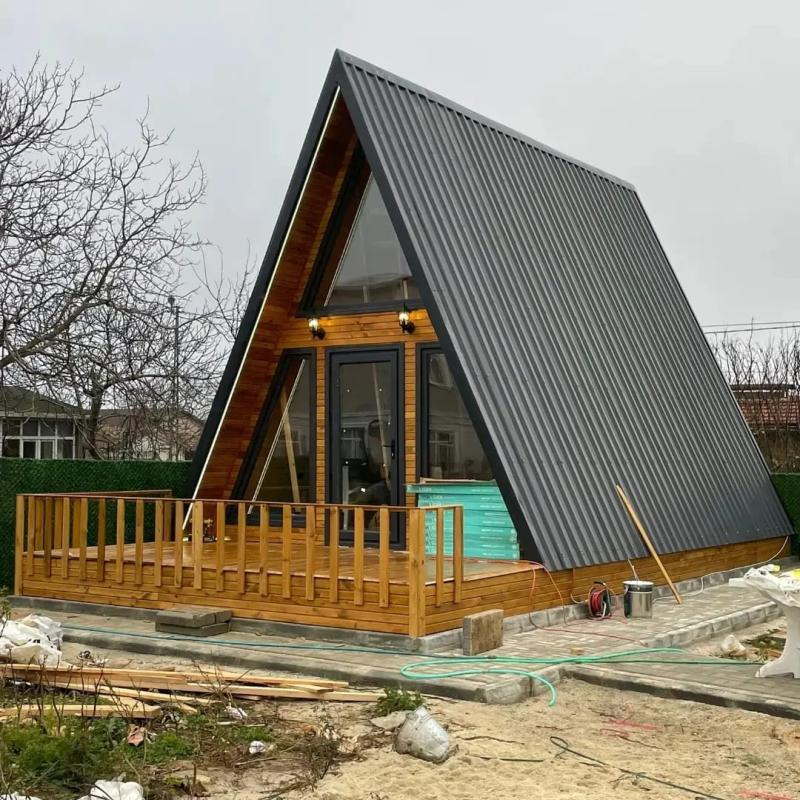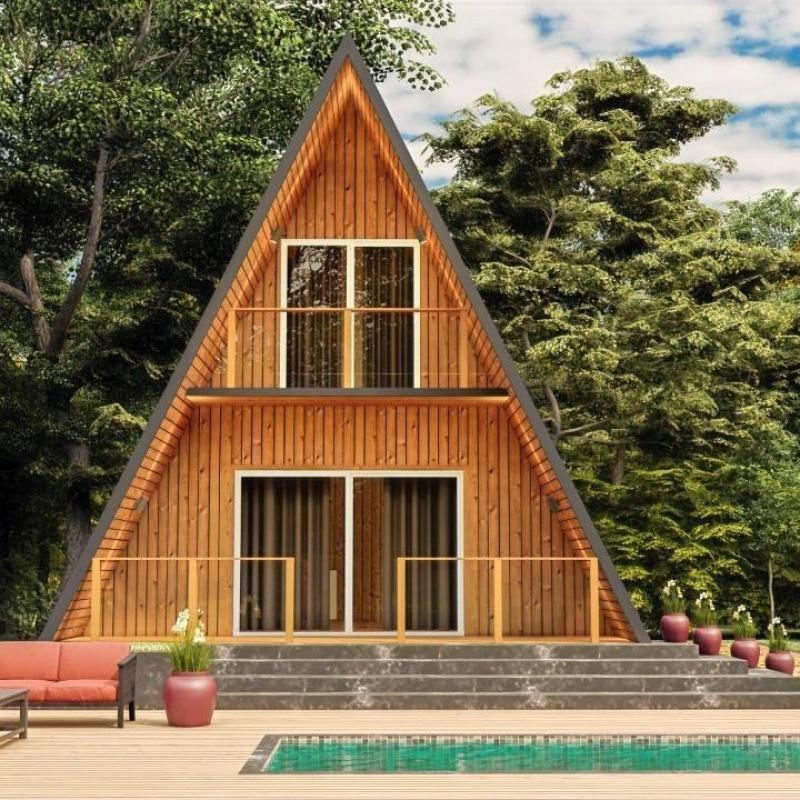As more people embrace minimalism and sustainable living, the demand for efficient, stylish, and compact homes has skyrocketed. One type of home that has steadily gained popularity is the A-frame cabin. Known for its unique architectural design, an A-frame house combines both modern luxury and simplicity in a compact space. Whether you're looking for a weekend getaway, a full-time residence, or a tiny home, Modern A-frame cabin plans offer the perfect balance of elegance, comfort, and functionality.
What Are A-Frame Cabins?
A-frame houses are characterized by their steep, triangular rooflines that resemble the shape of the letter "A." This iconic design is not only visually striking but also highly functional. The shape of the roof allows snow and rain to easily slide off, reducing the need for constant maintenance. The open floor plan within A-frame cabins creates a sense of spaciousness, even in smaller homes, making them ideal for minimalist living.
While A-frame cabins have their roots in mid-20th century architecture, today’s designs are a blend of classic aesthetics and modern luxury, offering a high-end experience in a smaller package.
A Closer Look at a Modern A-Frame Cabin Plan
Dimensions and Layout
The Modern A-frame cabin plan we’ll focus on today measures 26'-3'' by 23'-9'', with a total area of 529 square feet. Though compact, this home features all the elements needed for a comfortable living space.
Ground Floor: 529 sq. ft.
- Living Room: 14'-6'' x 11'-8'' = 168.9 sq. ft.
- Bedroom: 9' x 8'-2'' = 74 sq. ft.
- Kitchen: 8'-9'' x 7'-8'' = 67.3 sq. ft.
- Bath: 7'-5'' x 5'-11'' = 43.6 sq. ft.
- Porch: 18'-7" x 11'-3'' = 105.2 sq. ft.
Despite the limited square footage, every inch of this modern A-frame cabin is utilized to its fullest potential, providing a spacious and comfortable living experience.
Key Features of a Modern A-Frame Cabin
Living Room: The heart of any home, the living room in this modern A-frame cabin is designed with relaxation and entertainment in mind. The generous 168.9 square feet offers enough space for a comfortable sofa, entertainment unit, and decorative touches. The open layout fosters an inviting atmosphere and is perfect for hosting guests or unwinding after a busy day.
Kitchen: The 67.3 square foot kitchen is a functional masterpiece. It offers all the essentials needed for cooking and entertaining without feeling cramped. The modern design includes ample counter space and storage, making it easy to prepare meals and stay organized.
Bedroom: At 74 square feet, the bedroom offers a peaceful retreat. Its cozy yet stylish design makes it a comfortable space to relax and rejuvenate. The minimalist design ensures that the space remains uncluttered, allowing for a restful night’s sleep.
Bathroom: The 43.6 square foot bathroom is equipped with modern fixtures and a spacious shower. The minimalist design ensures the space is as functional as it is aesthetically pleasing.
Porch: One of the standout features of this A-frame cabin is its expansive porch, measuring 105.2 square feet. Perfect for outdoor living, it can be used for everything from a morning coffee to an evening with friends. The porch blurs the line between indoor and outdoor living, offering an extension of the home into nature.
Why Choose a Modern A-Frame Cabin?
A-frame cabins are a smart choice for many reasons, particularly for those looking to downsize or live a more sustainable lifestyle. Here are a few benefits of opting for a modern A-frame cabin:
- Energy Efficiency: The triangular design of an A-frame house helps to optimize heating and cooling. The steep roof prevents heat from accumulating, while the open layout allows warm air to circulate freely. This makes A-frame cabins ideal for energy-conscious individuals looking to reduce their environmental footprint.
- Low Maintenance: A-frame cabins are durable and low-maintenance. The steep roof is designed to shed snow, preventing the build-up of ice and snow, which can be a common issue with traditional roof designs. This means fewer repairs and less time spent maintaining the exterior of your home.
- Compact Yet Spacious: While the total square footage of an A-frame cabin may be smaller than traditional homes, the clever design ensures that it feels spacious. The high ceilings and open floor plan create a sense of freedom and comfort, even in compact spaces.
- Versatile Design: A-frame cabins can be customized to suit your specific needs. Whether you're looking for a single-story design or a two-story home with loft space, A-frame plans can be adapted to your requirements. Modern A-frame cabin designs also incorporate luxury features, such as large windows, vaulted ceilings, and high-end finishes.
- Connection with Nature: The simple and open design of an A-frame cabin emphasizes the natural surroundings. Large windows and sliding doors allow you to enjoy the beauty of the outdoors from the comfort of your home. This design is particularly appealing for those who want to live in harmony with nature.
How to Make the Most of Your Modern A-Frame Cabin
Living in a modern A-frame cabin doesn’t mean sacrificing comfort or luxury. With thoughtful design choices and a few clever touches, you can create a home that feels open, luxurious, and inviting. Here are some tips for making the most of your A-frame cabin:
- Maximize Vertical Space: The steep roof of an A-frame cabin offers the perfect opportunity for vertical storage. Consider adding lofted areas for additional living or sleeping space, or use the high ceilings to showcase dramatic lighting or art.
- Focus on Natural Materials: A-frame cabins often blend well with natural surroundings, and using materials like wood, stone, and metal can enhance the connection to nature. Opt for wood floors, stone countertops, or even wooden beams to add warmth and texture to the interior.
- Create a Seamless Indoor-Outdoor Flow: The porch is one of the most enjoyable parts of an A-frame cabin. Make the most of this space by adding comfortable outdoor furniture, hanging lights, or even a fire pit for cozy evenings.
- Opt for Large Windows: Take advantage of the A-frame’s natural design by incorporating large windows that allow for maximum light and breathtaking views. This not only makes the space feel larger but also helps bring nature into your home.
Frequently Asked Questions (FAQ)
1. What is the cost of building a modern A-frame cabin?
The cost of building an A-frame cabin can vary greatly depending on location, materials, and size. However, because A-frame cabins are often smaller than traditional homes, they tend to be more affordable. On average, a basic A-frame cabin can cost between $50,000 and $100,000.
2. Can A-frame cabins be used as vacation homes?
Yes, A-frame cabins are ideal for vacation homes. Their compact design and open floor plan make them perfect for relaxing getaways, and their low-maintenance design ensures that you won’t spend too much time on upkeep.
3. Are A-frame cabins energy-efficient?
Yes, A-frame cabins are naturally energy-efficient due to their steep roofline and open floor plans. The design allows for better air circulation and helps keep the cabin cool in the summer and warm in the winter.
4. Can I customize my A-frame cabin?
Absolutely! Modern A-frame cabin plans are highly customizable. You can add lofts, change the size of rooms, and incorporate luxury finishes to suit your needs. Whether you want a single-story design or a two-story A-frame cabin, you can create a layout that fits your lifestyle.
5. How do I maintain an A-frame cabin?
Maintaining an A-frame cabin is relatively simple. The steep roof helps prevent snow and debris accumulation, reducing the need for frequent maintenance. Regularly inspect the roof, clean gutters, and check for any weather-related damage to keep your cabin in top shape.
 English
English









