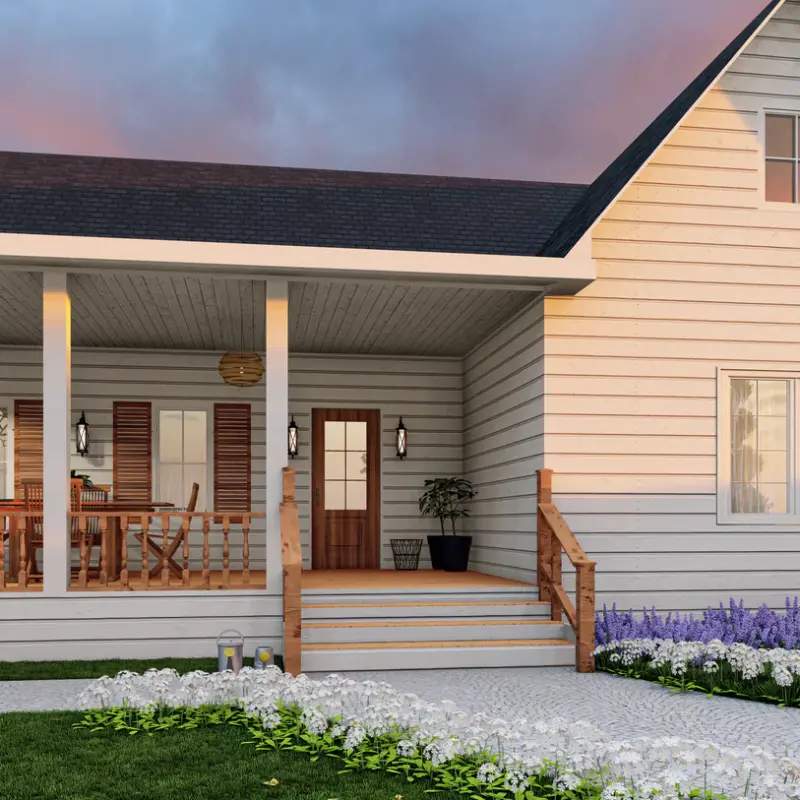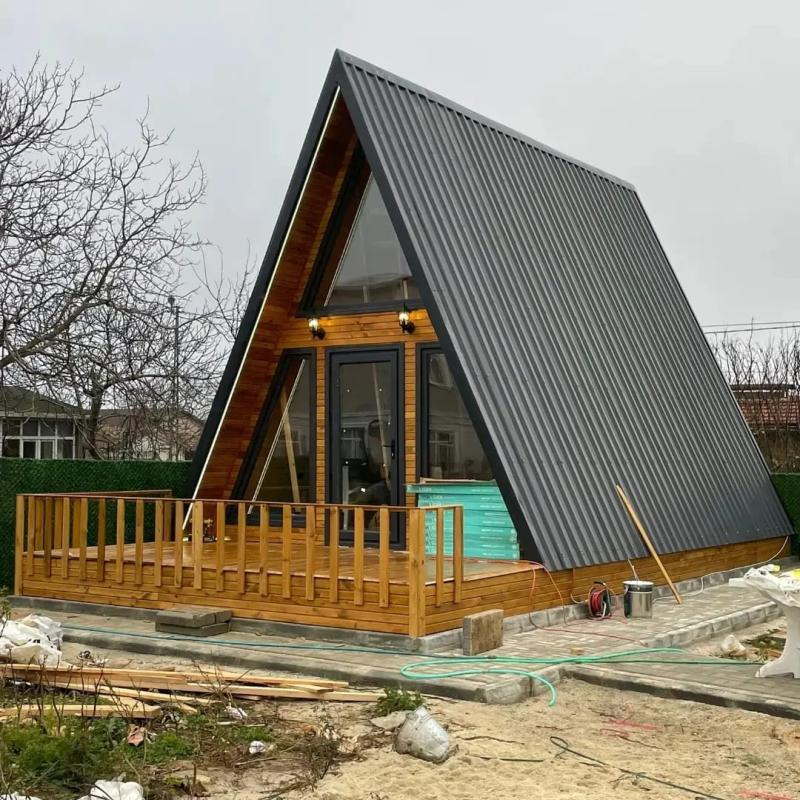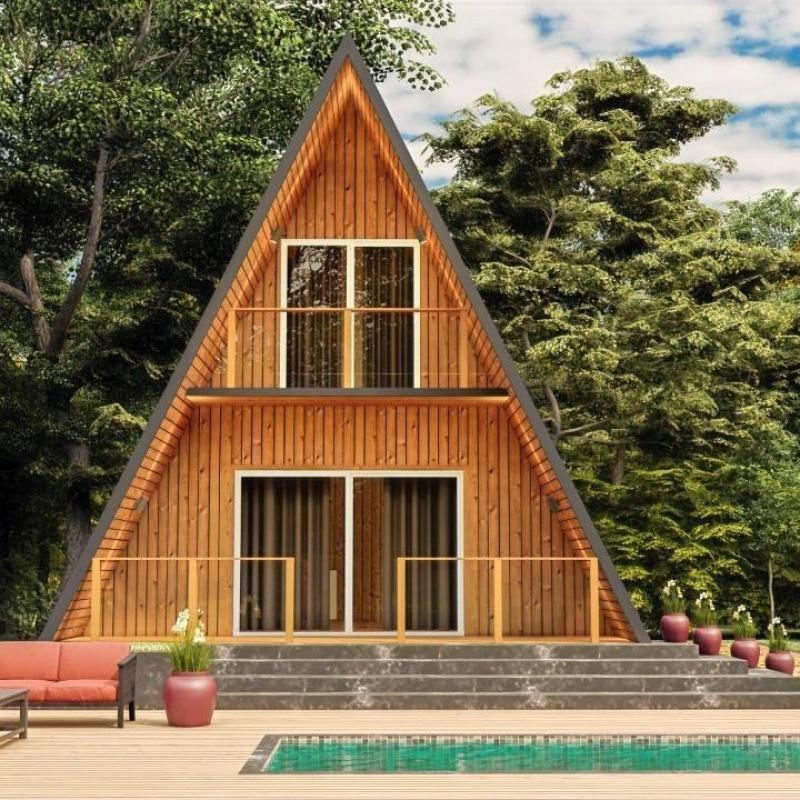In recent years, A-frame house plans have gained immense popularity due to their affordability, unique design, and practicality. Whether you’re looking for a cozy vacation retreat or a minimalist primary residence, small A-frame houses offer the perfect balance of style, function, and cost-effectiveness. These charming structures often feature an open-concept design that maximizes space, making them ideal for those who value simplicity without sacrificing comfort. In this article, we will delve into the benefits of small A-frame house plans, the key features of a specific design, and how they can be the ideal choice for your next home project.
A-Frame House Plans: The Ideal Solution for Small Spaces
When it comes to small living spaces, A-frame house plans stand out as a top choice. The A-frame design, with its steeply sloped roof, not only adds an iconic aesthetic to the structure but also provides numerous advantages when it comes to the efficient use of space. Whether you're planning to build a tiny home, a weekend cabin, or a vacation rental, small A-frame houses can offer you a comfortable and functional environment.
The structure's simple geometric shape is both visually striking and practical. The steep roofline helps to shed snow and rain, making A-frame houses suitable for various climates. Moreover, the design of these homes often features open floor plans, allowing for better flow and the appearance of a more spacious interior despite the compact size.
Key Features of Small A-Frame House Plans
Small A-frame houses often focus on simplicity and functionality, providing all the essentials within a compact layout. Let’s take a closer look at the features of a particular small A-frame house design that offers an excellent example of this style.
Total Area: 529 sq. ft.
This small A-frame house plan is designed with a total area of 529 square feet, efficiently utilizing every inch of space. Its compact size does not compromise its practicality, as the open floor plan ensures that the home feels more spacious than its square footage might suggest.
Ground Floor Design
- Living Room: The living room is the heart of the home, designed to be both cozy and functional. Measuring 168.9 square feet (14’-6”x11’-8”), the living room provides ample space for seating, relaxation, and socializing.
- Bedroom: The 74-square-foot (9’x8’-2”) bedroom serves as a peaceful retreat. Its intimate size is perfect for a bed, nightstands, and a small wardrobe, providing everything you need in a compact space.
- Kitchen: The kitchen, at 67.3 square feet (8’-9”x7’-8”), is designed to maximize functionality in a small space. With a minimalist layout, the kitchen has all the necessary appliances and counter space for cooking while maintaining an open feel.
- Bathroom: The bathroom is 43.6 square feet (7’-5”x5’-11”) and features modern fixtures that cater to comfort and functionality. Its compact size ensures convenience while minimizing space usage.
- Porch: Extending the living space outdoors, the porch is a spacious 105.2 square feet (18’-7”x11’-3”). This outdoor area is perfect for enjoying the fresh air, sipping coffee, or relaxing with a good book.
Efficient Layout and Design
Small A-frame houses are designed to offer the best use of available space while maintaining aesthetic appeal. The key is to make each room multipurpose and to incorporate built-in storage solutions to minimize clutter. With the right design, even a small A-frame home can feel open, airy, and comfortable.
Why Choose Small A-Frame House Plans?
- Affordability: One of the main reasons people opt for small A-frame house plans is their affordability. Smaller homes generally cost less to build and maintain, making them an excellent choice for budget-conscious homeowners. The compact design reduces construction costs, and with fewer square feet to heat and cool, energy expenses are lower as well.
- Unique Aesthetic: A-frame houses are known for their striking triangular shape. This design sets them apart from traditional homes, making them a standout feature on any property. Their charming appearance also makes them an attractive option for vacation homes or rental properties, as they have a distinctive style that can draw interest.
- Efficient Use of Space: Small A-frame houses are designed with a focus on maximizing available space. The open-plan layout helps make even the smallest homes feel larger than they are. Additionally, the A-frame roof allows for more usable space in the upper level or loft area, giving homeowners additional storage or living space.
- Versatility: Small A-frame house plans are incredibly versatile. Whether you need a quiet retreat, a guest house, or a permanent residence, A-frame houses can meet your needs. Their design can easily be customized to suit different lifestyles, climates, and locations.
- Sustainability: With their energy-efficient design, small A-frame houses are an excellent choice for those who wish to live sustainably. Their small size reduces environmental impact, and their unique roofing style often allows for easy integration of eco-friendly features such as solar panels.
Embracing the A-Frame Lifestyle
Living in a small A-frame house doesn't just mean owning a unique home; it also means embracing a lifestyle focused on simplicity, functionality, and sustainability. Whether you're looking for a minimalist living space, a nature-inspired retreat, or an energy-efficient home, A-frame house plans offer a perfect solution.
The simplicity of the design means that you're not overwhelmed by excess space, and the compact nature of the home forces you to prioritize only the essentials. This can lead to a more fulfilling, stress-free lifestyle, where you can focus on enjoying the things that truly matter.
Frequently Asked Questions (FAQs)
1. What is the cost of building a small A-frame house?
The cost of building a small A-frame house varies depending on location, materials, and labor. On average, a small A-frame home can cost between $100,000 to $200,000, but this can change based on customization and features.
2. How much space do I need for a small A-frame house?
A small A-frame house can range from 500 to 800 square feet. The specific size depends on your needs and preferences, but smaller homes tend to be more affordable and easier to maintain.
3. Are small A-frame houses energy-efficient?
Yes, small A-frame houses are typically very energy-efficient. The steep roof helps with water drainage and insulation, and the compact design minimizes heating and cooling costs.
4. Can I add a loft to a small A-frame house?
Absolutely! The A-frame design naturally lends itself to loft spaces. Adding a loft can provide additional storage or sleeping areas, making the space more versatile.
5. What are the benefits of living in a small A-frame house?
The primary benefits include reduced construction and maintenance costs, a unique and attractive design, and a focus on minimalism and sustainability. Small A-frame houses allow you to live simply while maximizing the use of space.
 English
English









