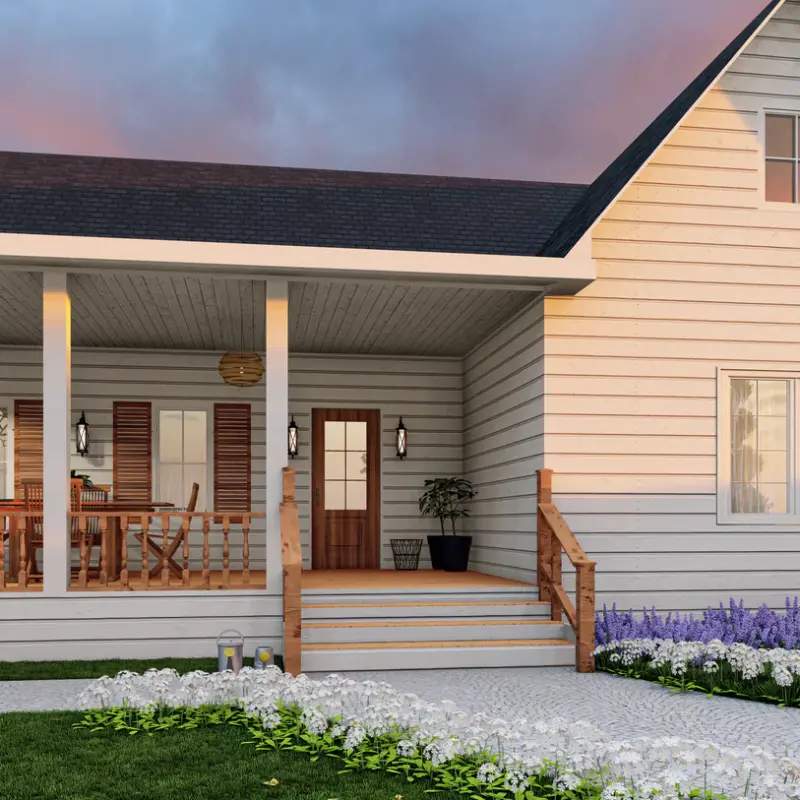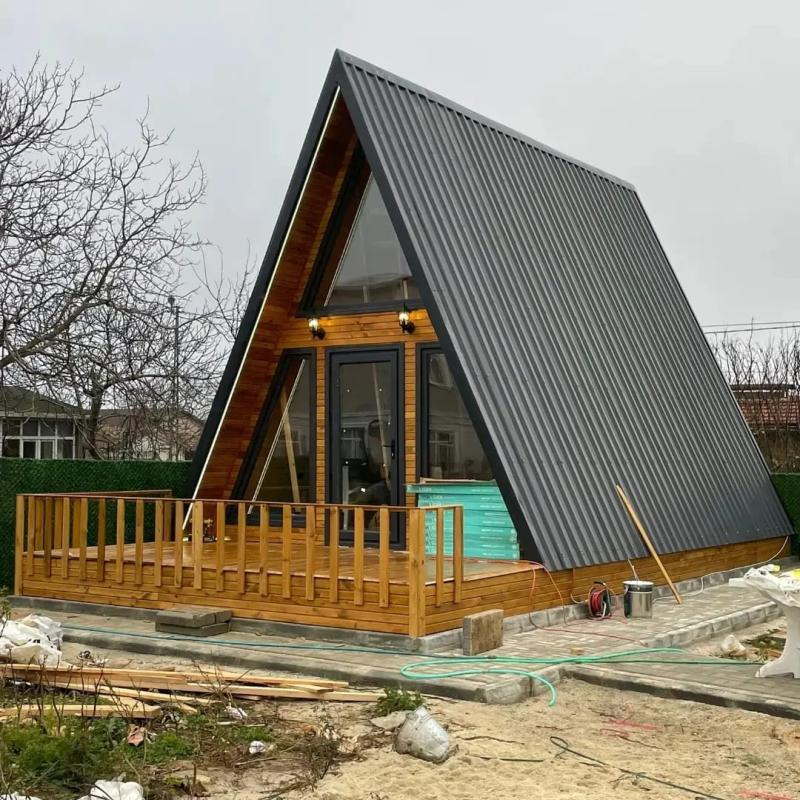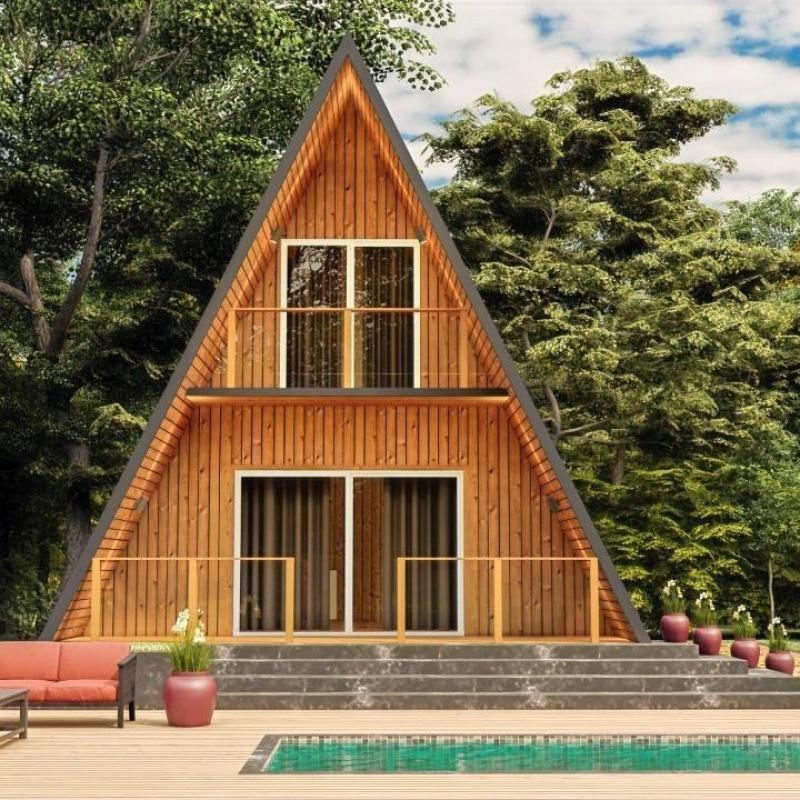South African A-frame homes have been gaining popularity for their unique architectural style, practicality, and environmental benefits. Whether you're looking to build a cozy cabin in the wilderness or a stylish home in the city, A-frame house plans offer a perfect balance of functionality and aesthetics. With their striking, triangular shape and compact layout, these homes offer a distinctive way to live that merges modern design with natural surroundings. This article delves into the features, design aspects, and benefits of South African A-frame homes.
What Makes A-Frame Homes Stand Out?
A-frame homes are a timeless design choice that combine charm, simplicity, and a deep connection to nature. With their sloping roofs and wide-open spaces, A-frame houses are an architectural masterpiece that maximizes both space and light. Whether you're considering building an A-frame house in the South African countryside or near the coast, these homes offer practicality, style, and long-term sustainability.
Efficient Use of Space
The open-plan layout of A-frame homes allows for the efficient use of space, which is one of the primary reasons they are so popular. With the main living areas, such as the kitchen and living room, seamlessly flowing into each other, you can create an atmosphere of openness and comfort. This is particularly beneficial in a country like South Africa, where the natural beauty outside can become an extension of your home’s interior.
In a compact A-frame house design, every square foot counts, and the open floor plan maximizes utility. South African A-frame house plans typically feature practical yet cozy spaces such as a single bedroom, a bath, and a porch for outdoor living. The main living areas, including the kitchen and living room, are designed to be functional and versatile, enabling homeowners to make the most of their limited space.
Design Flexibility and Customization
One of the greatest advantages of A-frame homes is their versatility in design. Whether you're looking for a small cabin or a larger family home, these structures can be easily customized to suit your specific needs. A-frame house plans come in a variety of sizes and layouts to suit both urban and rural living. Many homeowners in South Africa appreciate the simplicity and adaptability of the design, allowing them to build homes that fit into their environment while offering modern comforts.
For instance, a typical South African A-frame home might feature a layout of 26'-3" x 23'-9" (529 sq. ft.), offering a generous yet compact living space. Key features might include a single kitchen, living room, bedroom, bath, and a spacious porch to enjoy outdoor living. These homes are particularly well-suited for those who want to enjoy a minimalist lifestyle with all the essential comforts.
Environmentally Friendly and Sustainable
Sustainability is at the heart of A-frame homes. Their steeply pitched roofs make them energy efficient, as they help prevent the accumulation of snow or debris, which can be a concern in other types of housing. Additionally, the simple design of the A-frame home minimizes the use of building materials, which is ideal for eco-conscious homeowners in South Africa.
Many South African A-frame homes are designed with natural, locally sourced materials to reduce their environmental impact. The use of wood, stone, and other sustainable materials in construction ensures that these homes blend into the natural surroundings while being eco-friendly. Furthermore, the energy-efficient design can reduce heating and cooling costs, making A-frame homes an excellent long-term investment for both the environment and the homeowner's wallet.
Key Features of South African A-Frame House Plans
If you're considering building an A-frame home in South Africa, understanding the layout and features of the design is crucial. Let's take a closer look at a typical South African A-frame house plan:
- Kitchen (67.3 sq. ft.): The kitchen in an A-frame home is compact but efficient, featuring modern appliances and ample storage space for essential kitchen tools. Despite its size, the kitchen is designed to optimize functionality and convenience, making it the heart of the home.
- Living Room (168.9 sq. ft.): The living room is typically the largest space in an A-frame home. It is designed to be a cozy gathering place, with large windows to let in natural light and offer scenic views of the outdoors. The open-plan design enhances the feeling of space and promotes a relaxed, comfortable atmosphere.
- Bedroom (74 sq. ft.): A-frame homes typically feature one bedroom, designed to be a peaceful retreat. Despite its compact size, the bedroom is designed for comfort, featuring built-in storage solutions and large windows for natural light and ventilation.
- Bathroom (43.6 sq. ft.): The bathroom is an essential feature in any home, and A-frame designs are no exception. It is thoughtfully designed to maximize space and provide all the essential amenities, including a shower and bath, in a functional layout.
- Porch (105.2 sq. ft.): Many South African A-frame house plans include a porch, which becomes an extension of your living space. The porch is perfect for outdoor dining, relaxation, and enjoying the scenic beauty of South Africa's diverse landscapes.
The Benefits of A-Frame Homes in South Africa
Building an A-frame home in South Africa offers numerous advantages. Let's explore some of the top benefits:
1. Affordable Construction Costs
Compared to traditional homes, A-frame houses are often more affordable to build. The simple design and efficient use of materials mean lower construction costs, which is particularly appealing for those on a budget. In South Africa, where housing prices can vary significantly, A-frame homes provide an affordable and practical option for those looking to build their dream home without breaking the bank.
2. Adaptable to Different Climates
South Africa's diverse climate—from coastal areas to mountainous regions—makes A-frame homes an excellent choice for homeowners looking to build in various environments. The steep roof design helps shed rainwater quickly and effectively, making A-frame homes ideal for areas with heavy rainfall or snowfall. In addition, the large windows allow for natural light to filter into the home, reducing the need for artificial lighting and providing an energy-efficient living environment.
3. Connection to Nature
One of the most attractive features of A-frame homes is their connection to nature. The design allows for wide, panoramic windows that let you enjoy the beauty of the outdoors from the comfort of your living room or bedroom. In South Africa, where outdoor living is highly valued, this design helps you embrace the natural surroundings while enjoying modern comforts.
Discover Your Perfect A-Frame Home in South Africa
Whether you're drawn to the minimalist design, environmental sustainability, or efficient use of space, an A-frame home in South Africa offers something for everyone. With their timeless charm and adaptability, A-frame homes are a fantastic choice for those seeking a unique and functional living space. Start your journey to building the perfect A-frame home today.
Frequently Asked Questions
1. What are the typical costs of building an A-frame home in South Africa?
The cost of building an A-frame home can vary depending on location, materials, and design choices. However, A-frame homes are generally more affordable than traditional homes due to their simple, efficient design.
2. How do A-frame homes perform in South Africa's climate?
A-frame homes are well-suited for a variety of climates in South Africa, thanks to their steep roofs that help manage rainwater and snow. The open-plan design and large windows also contribute to a comfortable living environment by maximizing natural light and ventilation.
3. Can I customize my A-frame house plan?
Yes, A-frame house plans are highly customizable. You can adjust the size, layout, and materials used to suit your specific needs and preferences.
4. Are A-frame homes energy-efficient?
Yes, A-frame homes are energy-efficient due to their design, which maximizes natural light and minimizes heat loss. The steep roofs also help with insulation, making them suitable for a range of temperatures.
5. Can I build an A-frame home in the city?
Yes, A-frame homes can be built in urban settings, though you may need to adjust the design to fit within local building regulations and space constraints. They are versatile and can adapt to various environments.
 English
English









