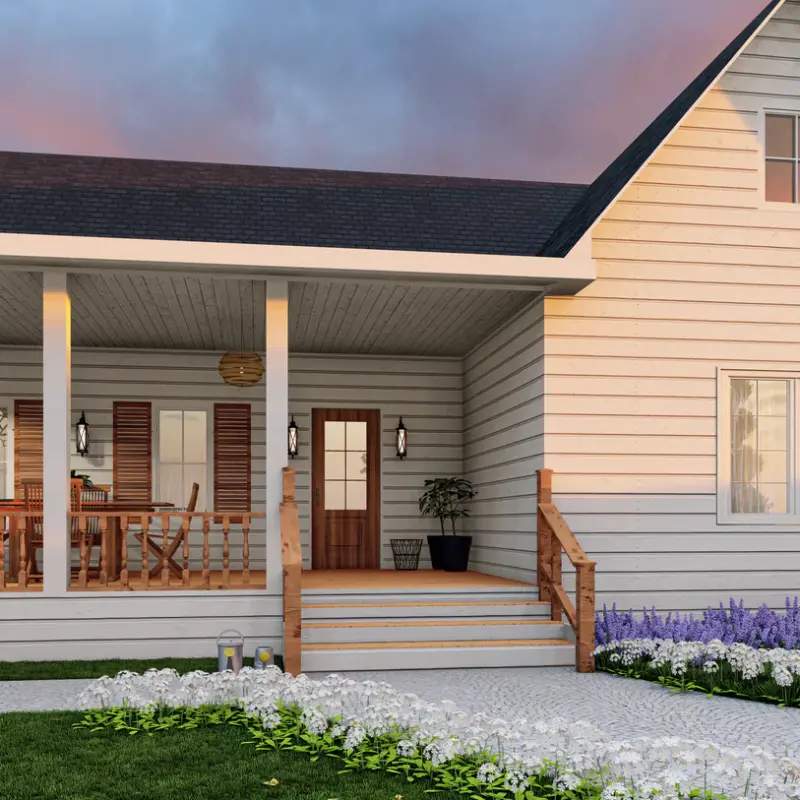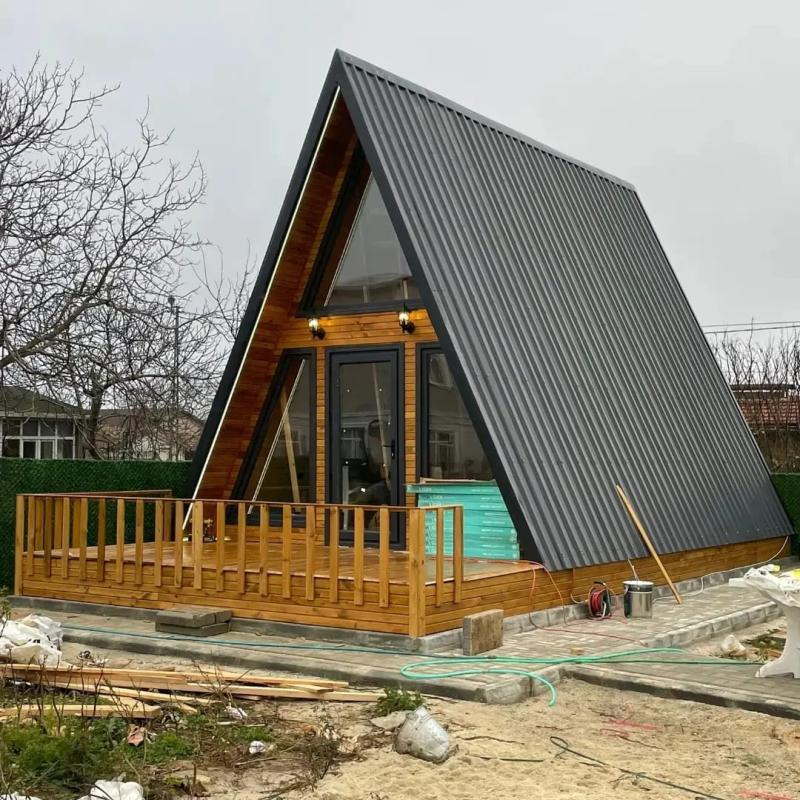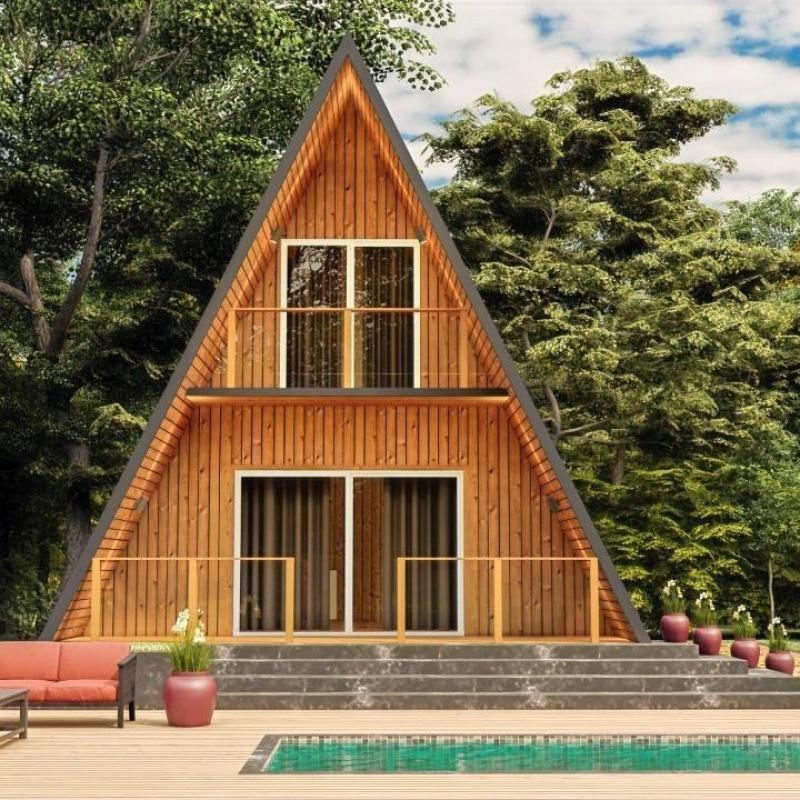The concept of tiny living has surged in popularity in recent years, and one of the most iconic designs leading the trend is the A-frame cabin. These small yet striking homes combine modern design with functionality, offering a unique space that maximizes comfort, style, and affordability. If you're considering downsizing your living space or simply looking for a vacation retreat, A-frame house plans provide an ideal solution that blends simplicity with charm.
The Allure of Tiny A-Frame Cabins
When it comes to creating an affordable yet impactful living space, nothing beats the combination of sleek lines, efficient use of space, and rustic appeal offered by tiny A-frame cabins. The A-frame design, with its steeply sloped roof and triangular shape, provides an airy and open feel despite its compact size. Whether you're envisioning a cozy mountain retreat or a minimalist primary residence, A-frame cabins make efficient use of every square foot, delivering maximum functionality without compromising on aesthetics.
At just 529 square feet, this A-frame cabin offers a highly functional layout that serves all your needs while still feeling spacious. This small footprint makes it an excellent choice for those seeking a compact, affordable home or a vacation getaway without the overwhelming cost and maintenance of a traditional home.
A Closer Look at the A-Frame House Plans
The tiny A-frame cabin outlined in this design features a clever use of space, with clearly defined areas that create an inviting atmosphere. The ground floor includes the essentials— a living room, kitchen, bedroom, and bathroom—while maximizing the outdoor living experience with a generous porch. Let's break down the details:
Living Room (168.9 sq. ft.)
The living room is the heart of the cabin, designed to offer a welcoming space for relaxation and socializing. At 14'-6" x 11'-8", it provides enough room for a comfortable seating arrangement, perfect for unwinding after a long day or entertaining guests.
Bedroom (74 sq. ft.)
The bedroom is designed for comfort and tranquility. Despite its compact size of 9' x 8'-2", it provides ample space for a bed and essential furniture. The intimate design creates the perfect retreat, allowing you to rest and rejuvenate in a serene environment.
Kitchen (67.3 sq. ft.)
The kitchen in this A-frame cabin plan maximizes every inch of available space, providing all the necessary appliances and storage in an efficient layout. Measuring 8'-9" x 7'-8", it offers plenty of room for meal preparation without feeling cramped.
Bathroom (43.6 sq. ft.)
The cabin also features a well-sized bathroom, designed for both function and comfort. At 7'-5" x 5'-11", it accommodates modern fixtures like a shower, toilet, and sink, ensuring you have everything you need for daily routines.
Porch (105.2 sq. ft.)
One of the key highlights of this design is the porch, which acts as an extension of the living area. With a 18'-7" x 11'-3" dimension, it provides a spacious area for enjoying the outdoors, whether you're sipping a morning coffee or hosting evening gatherings.
Why Choose A-Frame Cabins for Affordable Living?
The main appeal of tiny A-frame cabins lies in their ability to provide a comfortable and affordable living solution while making a strong design statement. Here are several reasons why A-frame house plans are becoming a favorite choice for tiny home enthusiasts:
- Efficient Use of Space
Despite their small size, A-frame cabins offer well-planned, efficient layouts that make the most of every inch. The slanted roof allows for higher ceilings in the living room and bedroom, creating a sense of openness. - Cost-Effective Construction
A-frame cabins are simpler to build compared to traditional homes, which translates into lower construction costs. Additionally, their small size means lower maintenance, utility, and property tax expenses. - Sustainability
Tiny A-frame cabins are an excellent choice for those seeking an eco-friendly home. With fewer materials required for construction, these cabins have a smaller environmental footprint. Plus, they can be built using energy-efficient features to further reduce their impact on the planet. - Simplicity and Flexibility
A-frame cabins embrace minimalism, allowing you to focus on the essentials. With their versatile design, you can personalize your cabin with custom features, including energy-efficient windows, smart home technology, and sustainable materials. - Perfect for Vacation Getaways
If you're looking for a second home or a vacation retreat, tiny A-frame cabins make for a perfect getaway. Their compact size means you can easily place them in scenic areas like mountain resorts or coastal locations, allowing you to enjoy nature in style.
 English
English









