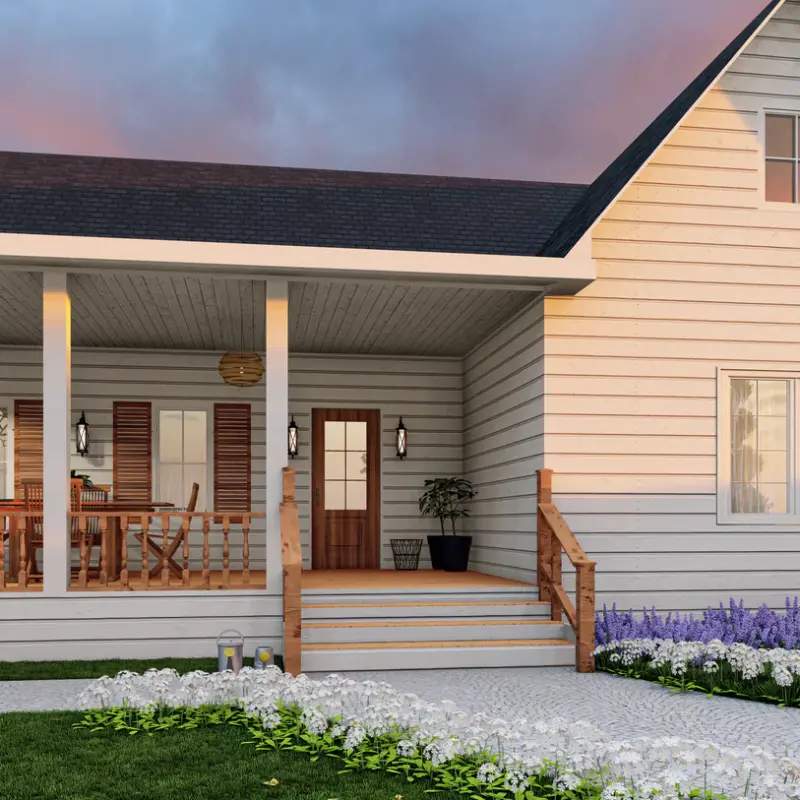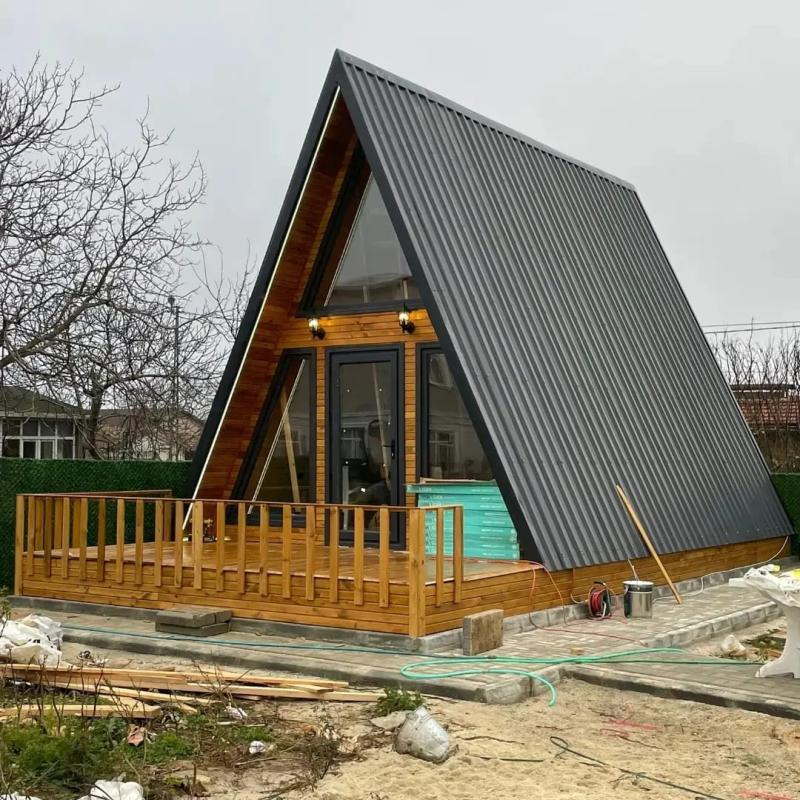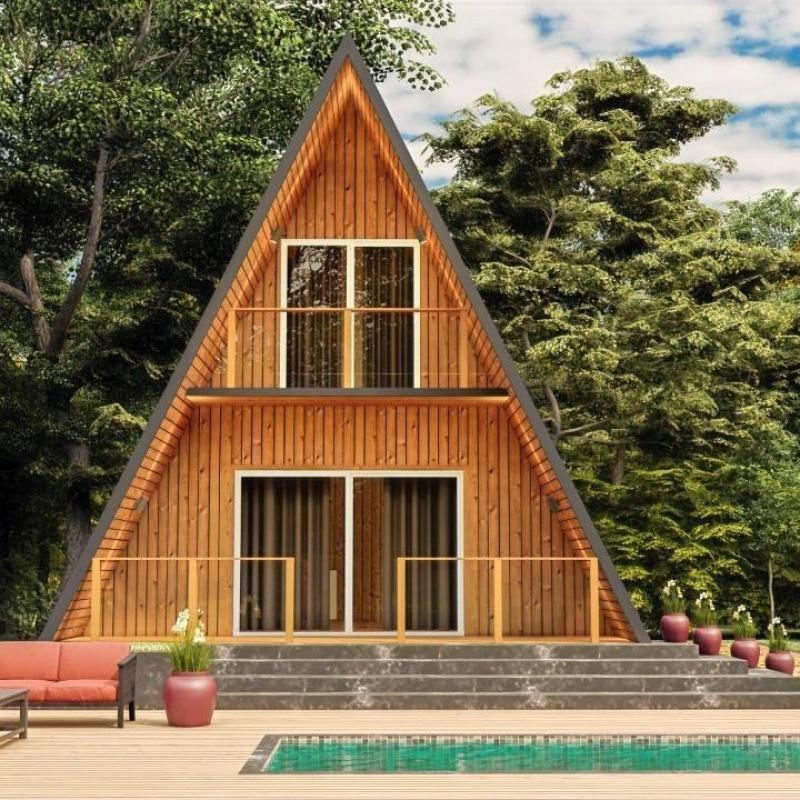As housing trends evolve, more people are drawn to small, sustainable living spaces that are not only practical but also aesthetically pleasing. Enter the world of A-frame houses—sleek, modern, and efficient in their use of space. Tiny A-frame plans are the perfect example of how a small home can offer a significant amount of style and comfort. Despite their compact nature, these designs provide all the essential elements of a cozy, functional home. In this article, we’ll dive deep into the world of tiny A-frame plans and explore how these architectural gems blend form with function.
Why Choose Tiny A-Frame House Plans?
Tiny A-frame house plans are becoming increasingly popular among homeowners who want to embrace minimalist living without sacrificing style. The A-frame design offers several advantages, making it an ideal choice for those seeking a functional yet chic dwelling. Here are a few reasons why these homes have captured the hearts of many:
- Efficient Use of Space
Tiny A-frame plans are designed with efficiency in mind. Every square foot is optimized for maximum utility, allowing you to make the most of a compact area. The open layout often features multi-functional rooms that allow for seamless transitions between spaces. Even in a small home, you'll find that each space serves a purpose, from the kitchen to the living room, and every nook in between. - Unique Architectural Style
The distinctive A-frame design is not only functional but visually appealing. With its steeply pitched roof, the A-frame house stands out in any environment, making it a conversation starter. Whether nestled in the woods or perched on a mountain slope, this style adds character and charm to its surroundings. - Sustainability and Affordability
Tiny A-frame plans are often more affordable than traditional homes due to their compact size. Their efficient design also makes them more energy-efficient, lowering utility bills and reducing your carbon footprint. Many tiny A-frame homeowners embrace eco-friendly materials, further enhancing their sustainability.
Features of a Tiny A-Frame House
A well-designed tiny A-frame house can offer everything you need to live comfortably. Let’s explore the features of a typical tiny A-frame house plan that maximizes space without compromising on style:
- Living Room
The living room in a tiny A-frame house is typically open and airy, designed to accommodate multiple uses. At around 168.9 square feet, it’s spacious enough for relaxation, entertainment, and even additional storage. Large windows often feature prominently in the design, allowing natural light to flood the room, enhancing the sense of space. - Bedroom
Even in a tiny home, the bedroom remains a personal retreat. The bedroom in our example, measuring 74 square feet, provides enough space for a comfortable bed and storage solutions, ensuring restful nights in your compact abode. - Kitchen
Small doesn’t mean cramped when it comes to the kitchen in a tiny A-frame home. Typically measuring around 67.3 square feet, the kitchen is designed with efficiency in mind, often featuring space-saving appliances and ample storage. Despite its size, it remains fully functional, enabling homeowners to prepare meals with ease. - Bathroom
While small, the bathroom in a tiny A-frame home doesn’t skimp on style or utility. Typically around 43.6 square feet, this space is designed to be practical, with modern fixtures that provide everything you need while maintaining the home’s minimalist appeal. - Porch
Many tiny A-frame plans include a spacious porch, adding another dimension to the home’s livability. At 105.2 square feet, the porch provides an ideal outdoor living space where you can enjoy your surroundings, relax, and entertain guests. This outdoor area can become an extension of the home, enhancing your lifestyle with fresh air and open spaces.
The Advantages of a Tiny A-Frame Home
Choosing a tiny A-frame home brings with it several practical benefits:
- Simplicity and Minimalism
Tiny A-frame homes embrace a minimalist approach to living. By prioritizing only the essentials, these homes encourage a decluttered, organized lifestyle. This simplification not only reduces stress but also promotes a more sustainable way of living. - Affordability
Building a tiny A-frame home is typically more affordable than constructing a larger, traditional home. The cost savings don’t just end with the construction phase; maintenance, heating, and cooling costs are often significantly lower, making tiny A-frames a budget-friendly option for many homeowners. - Flexibility in Use
Tiny A-frame plans can be used for a variety of purposes, including vacation homes, rental properties, or even as a full-time residence. The flexible design allows you to adapt the space to your needs, whether that means adding a loft, expanding the porch, or customizing the interior layout. - Easy Maintenance
Smaller homes require less upkeep, which can be a huge advantage for homeowners who value convenience and efficiency. With less space to maintain, you'll spend less time on repairs and more time enjoying your home.
Designing Your Own Tiny A-Frame Home
When designing your own tiny A-frame house, there are several factors to consider:
- Floor Plan
The layout is crucial in a tiny A-frame home. The key to maximizing the use of space is an open, efficient floor plan. Ensure the layout flows naturally from room to room, and consider features like built-in furniture and clever storage solutions to make the most of every square foot. - Materials and Finishes
The materials you choose can impact the home’s style and efficiency. Opt for high-quality, sustainable materials that complement the A-frame design. From timber framing to metal roofing, selecting the right materials ensures both durability and aesthetic appeal. - Energy Efficiency
Tiny A-frame homes are often designed with energy efficiency in mind. Look for homes with well-insulated walls, energy-efficient windows, and the possibility of installing solar panels. These features help reduce your carbon footprint and lower energy costs in the long run.
Frequently Asked Questions
1. Are tiny A-frame homes suitable for full-time living?
Yes, many people use tiny A-frame homes as full-time residences. The compact design can be perfectly functional for everyday living, especially when customized to meet individual needs.
2. How much does a tiny A-frame house cost?
The cost of a tiny A-frame home can vary depending on size, materials, and location. On average, a tiny A-frame can cost anywhere from $30,000 to $80,000 or more for a fully constructed home.
3. Can I customize my tiny A-frame house?
Absolutely! Tiny A-frame house plans are highly customizable. You can modify the layout, materials, and finishes to suit your personal preferences and lifestyle.
4. How do I maximize space in a tiny A-frame home?
To make the most of a tiny A-frame home, incorporate smart storage solutions such as built-in shelves, multifunctional furniture, and clever organization strategies. An open floor plan also helps create a sense of spaciousness.
5. Are tiny A-frame houses eco-friendly?
Yes, tiny A-frame homes are often built with sustainability in mind. They require fewer materials and energy to construct, and many designs include eco-friendly features like solar panels and energy-efficient appliances.
 English
English









