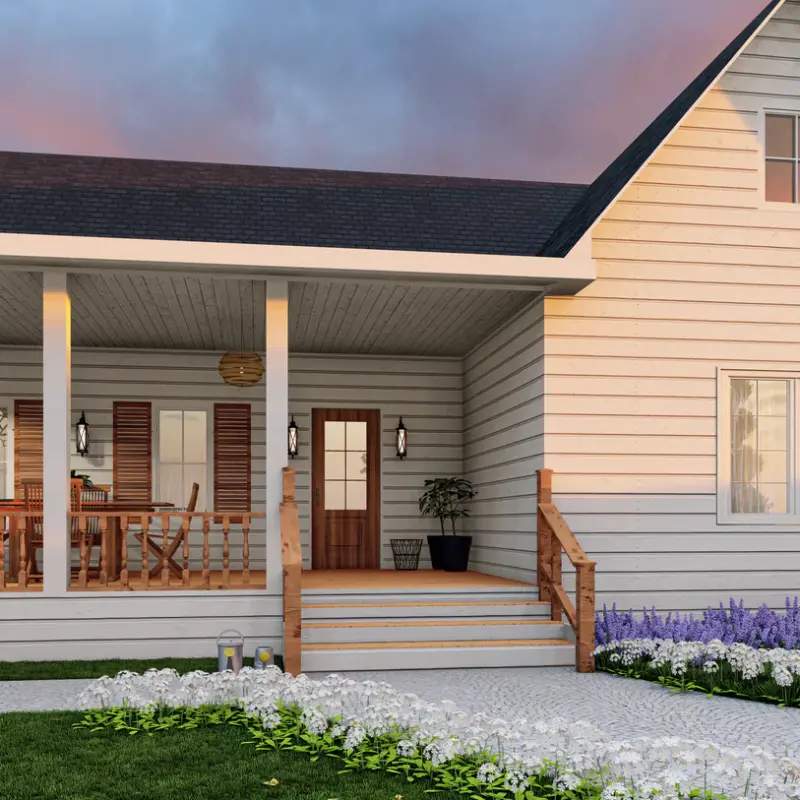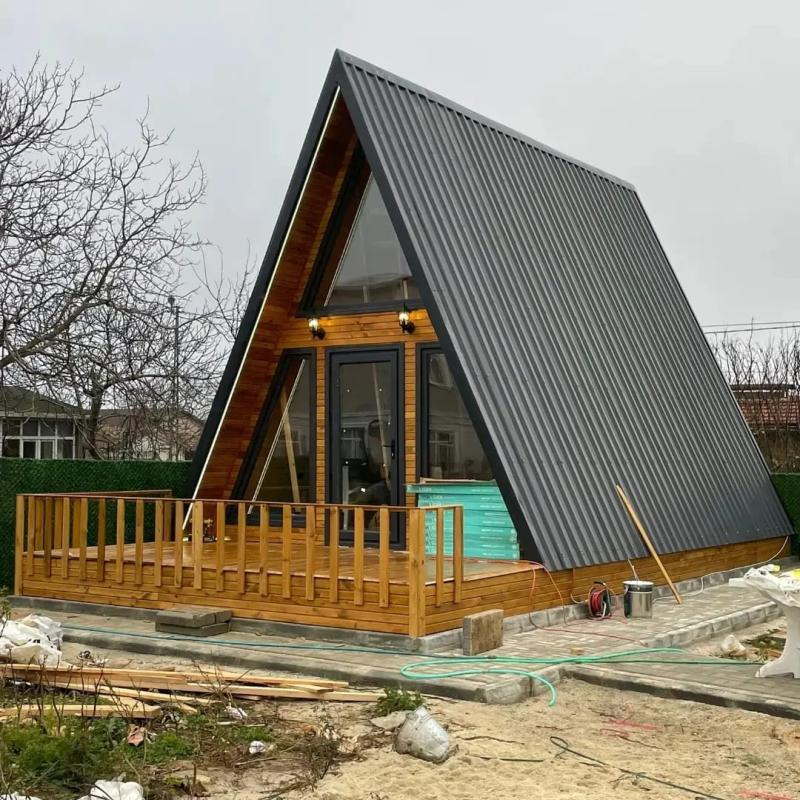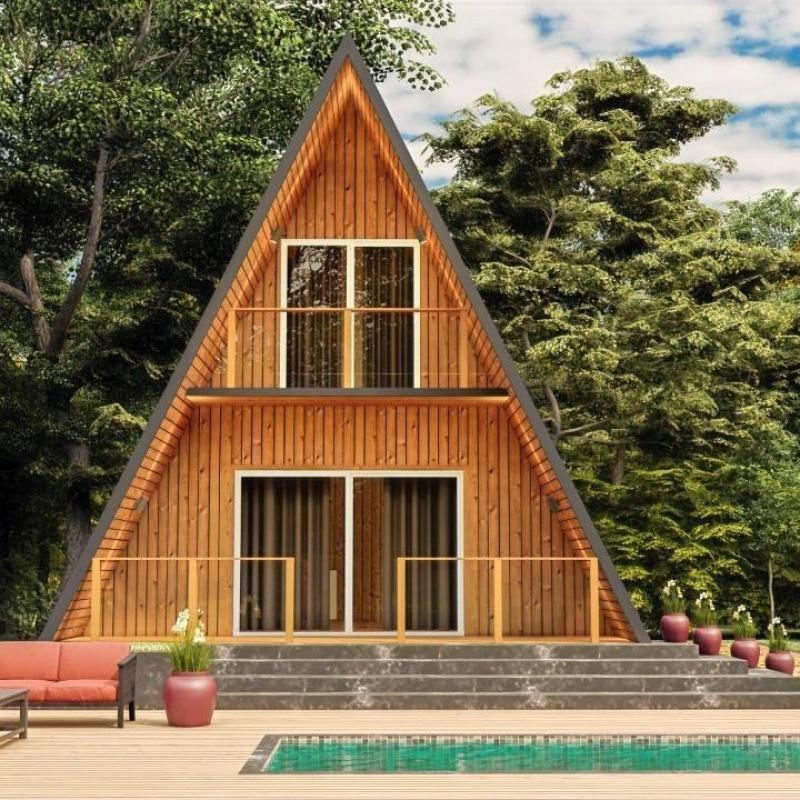In the world of architecture, small yet efficient living spaces are becoming increasingly popular. The desire for compact, well-designed homes is growing, and one of the most sought-after design trends is the A frame house. Known for its minimalist style and ability to maximize space, Tiny A-frame plans offer a perfect solution for those who want to live big in a small footprint. With a focus on simplicity and functionality, these designs provide comfort and style while reducing the environmental impact.
Embracing the Concept of A-Frame Houses
The A-frame house is a symbol of minimalist living. Characterized by its triangular shape and steep roof, the A-frame design is a favorite for those looking to combine modern living with nature. While originally popularized as vacation homes or mountain retreats, Tiny A-frame plans are now being embraced as full-time residences. The compact design encourages smart space usage while offering a charming aesthetic that blends seamlessly with its surroundings.
Features of the Tiny A-Frame House
The 529-square-foot Tiny A-frame house plan is designed with efficiency and comfort in mind. Despite its smaller size, this design incorporates all the features you need for modern living.
Living Room: A Cozy Retreat
At 168.9 square feet, the living room is the heart of the house. Designed for comfort and functionality, it offers enough space for relaxation and entertainment. With its open-plan layout, the living room flows seamlessly into the kitchen, creating a spacious yet intimate atmosphere.
The Kitchen: A Functional Culinary Space
The kitchen, measuring 67.3 square feet, is perfectly sized for preparing meals without feeling cramped. Despite the smaller space, every inch is optimized for functionality, with modern appliances and storage solutions that make cooking enjoyable. The efficient design makes it ideal for those who love cooking but want to avoid a large, cumbersome kitchen.
The Bedroom: A Personal Oasis
The bedroom in this Tiny A-frame design is a peaceful sanctuary. At 74 square feet, it’s the perfect space for rest and relaxation. With just enough room for a bed and storage, the bedroom offers a comfortable retreat from the day’s stresses. The simple design creates a calming atmosphere, ensuring restful nights.
Bathroom: Convenient and Comfortable
The bathroom, measuring 43.6 square feet, is efficiently designed to cater to all your needs. It includes a shower and bath, ensuring you have the perfect place to unwind. The modern fixtures and minimalist design contribute to the overall simplicity of the space.
Porch: Outdoor Living at Its Best
One of the standout features of this Tiny A-frame plan is the spacious porch. At 105.2 square feet, it extends the living space outdoors. Whether you enjoy sitting outside in the morning sun, reading a book, or entertaining guests, the porch adds an extra dimension to your living experience.
Why Choose Tiny A-Frame Plans?
The appeal of Tiny A-frame house plans goes beyond their small size. These homes offer a perfect balance between style and functionality, making them an excellent choice for anyone looking to downsize or simplify their life. The design provides a modern, comfortable living experience in a compact package, without sacrificing quality or aesthetics.
Maximizing Space
In a Tiny A-frame house, space is optimized to ensure you have everything you need without unnecessary clutter. The open layout makes it feel larger than it actually is, and smart storage solutions help keep your belongings organized.
Minimalist Living
One of the primary benefits of living in a Tiny A-frame house is the opportunity to embrace a minimalist lifestyle. Without the excess space and material possessions, you can focus on the things that truly matter. The design encourages a more intentional way of living, making every decision—from furniture selection to daily routines—an opportunity to simplify.
Environmentally Friendly
Smaller homes have a smaller environmental footprint. With reduced energy consumption and fewer building materials, Tiny A-frame house plans are a sustainable option for those looking to live more eco-consciously. Additionally, the use of natural materials and energy-efficient features enhances the overall sustainability of the home.
Designing Your Tiny A-Frame House
When it comes to designing your own Tiny A-frame house, the possibilities are endless. With the basic structure in place, you can personalize the space to reflect your taste and lifestyle. From choosing eco-friendly materials to adding smart technology, there are plenty of ways to make your A-frame home uniquely yours.
Here are some design considerations for creating the perfect Tiny A-frame house:
- Natural Lighting: Incorporating large windows into the design will bring in plenty of natural light, making the space feel larger and more inviting.
- Multifunctional Furniture: In a small home, every piece of furniture should have a dual purpose. Consider fold-out tables, wall-mounted shelves, and modular seating to save space.
- Sustainable Materials: Use eco-friendly materials like reclaimed wood or recycled metal for an environmentally conscious design that blends with nature.
- Outdoor Spaces: Don’t forget to make the most of your porch and yard area. Create outdoor living spaces with comfortable seating, lighting, and greenery to enhance the connection between indoor and outdoor life.
Conclusion: The Future of Tiny A-Frame Living
As the demand for smaller, more sustainable homes grows, Tiny A-frame plans offer a glimpse into the future of modern living. These homes combine the best of minimalist design with modern functionality, creating a perfect balance for those looking to simplify their lives without sacrificing style. Whether you’re downsizing, looking for a vacation home, or simply wanting to embrace a more sustainable lifestyle, a Tiny A-frame house is the ideal choice.
With its compact design and efficient use of space, the Tiny A-frame house is more than just a home; it’s a lifestyle. By embracing simplicity, functionality, and style, you can create a space that is uniquely yours—an intimate retreat that offers all the comforts of home in a compact footprint.
Frequently Asked Questions (FAQ)
1. What is the size of a typical Tiny A-frame house?
A typical Tiny A-frame house, like the one described in the design above, measures about 529 square feet in total area. This size is ideal for those looking for a compact, efficient living space.
2. How many rooms are included in a Tiny A-frame house?
A typical Tiny A-frame house features a living room, kitchen, bedroom, bathroom, and porch. This layout offers all the essential amenities in a compact space.
3. Can I customize my Tiny A-frame house plan?
Yes! The beauty of A-frame house plans is their versatility. You can easily customize the design to fit your needs and preferences, whether it’s adjusting room sizes, adding extra storage, or incorporating sustainable features.
4. Is a Tiny A-frame house suitable for full-time living?
Absolutely. Many people choose Tiny A-frame houses as full-time residences due to their efficient use of space and comfort. With the right design and customization, these homes are perfect for long-term living.
5. What are the benefits of a Tiny A-frame house?
Tiny A-frame houses offer several benefits, including cost savings, sustainability, minimal upkeep, and the opportunity to embrace a minimalist lifestyle. They are perfect for those who want to live comfortably while reducing their environmental footprint.
 English
English









