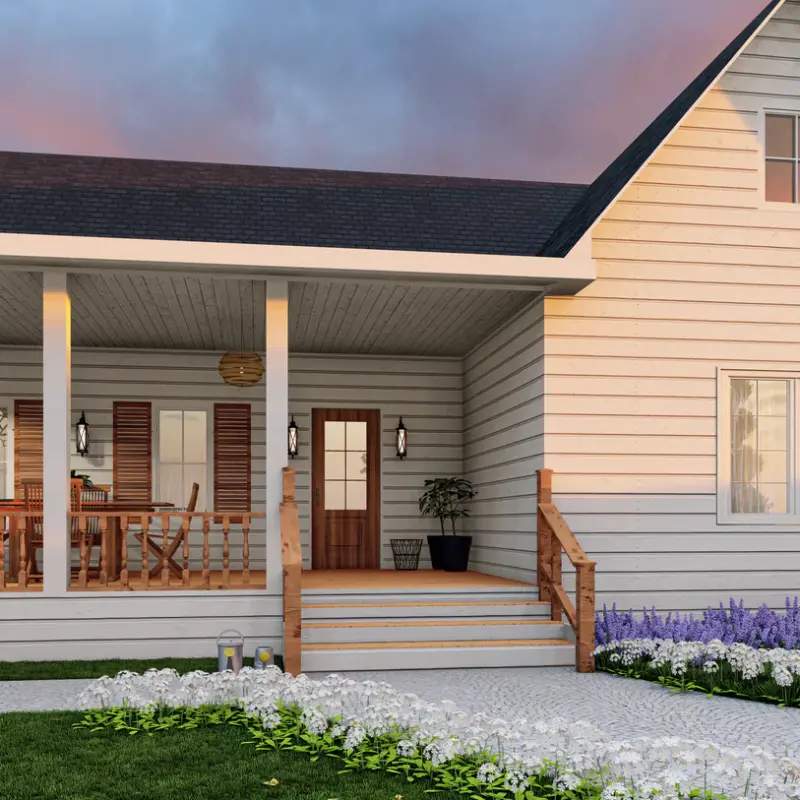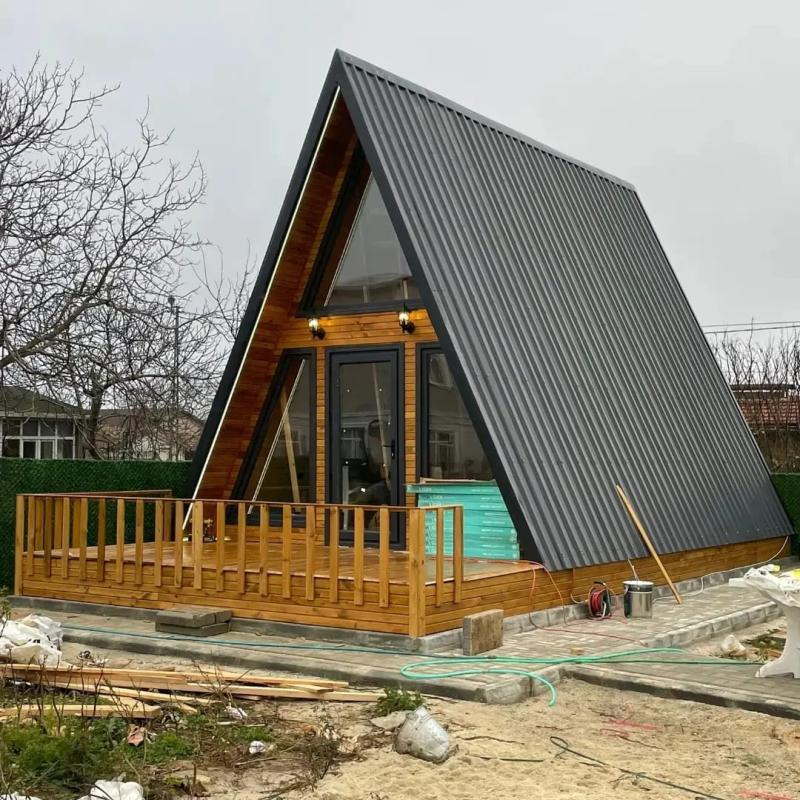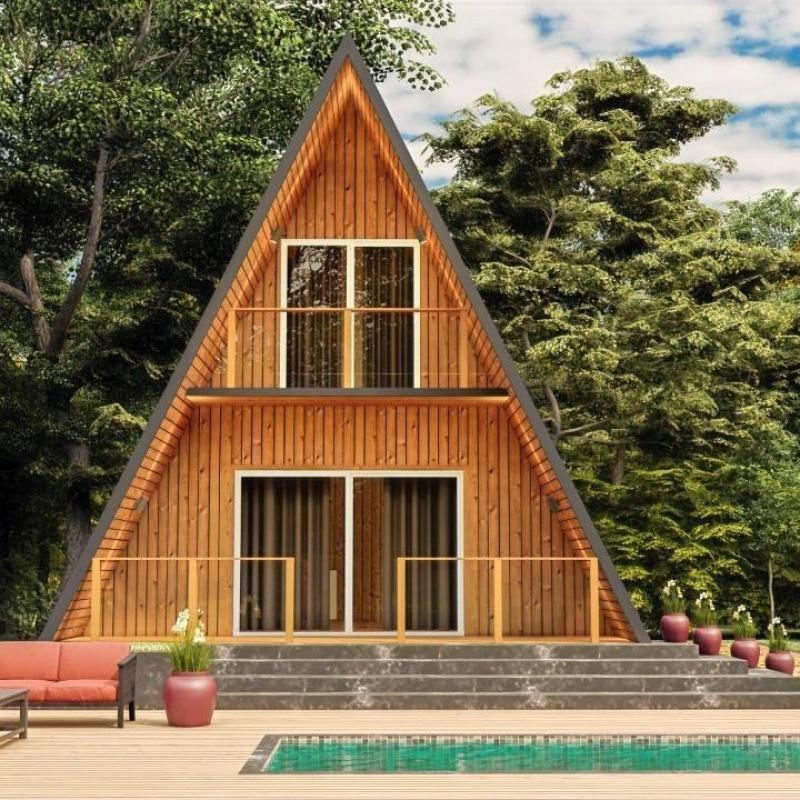In a world where downsizing is becoming increasingly popular, tiny homes are an ideal solution for those seeking a simpler, more sustainable lifestyle. One of the most popular tiny home designs is the A-frame house. Known for its triangular roof and minimalist aesthetic, the A-frame design allows homeowners to live efficiently while enjoying the beauty of functional, stylish architecture. Whether you're looking for a compact retreat or a permanent residence, tiny home A-frame plans provide the perfect blueprint for your new life.
The Appeal of Tiny A-Frame Homes
Tiny home A-frame plans are a unique blend of traditional design and modern sensibility. These homes, typically measuring under 600 square feet, maximize the use of every inch of space. A-frame houses are loved for their steep roofs, which allow for natural light and ventilation while also reducing heating and cooling costs.
A-frame homes also have a reputation for being incredibly affordable, making them an excellent choice for those who want to reduce their environmental footprint without sacrificing comfort. If you're considering downsizing or building a vacation retreat, A-frame house plans are the perfect starting point.
The Layout: Simplified but Spacious
The beauty of a tiny home A-frame plan lies in its simplicity. The design features an open-concept living area, which merges seamlessly with the kitchen and dining spaces, creating an environment of comfort and flow. Typically, a 529-square-foot A-frame home includes a living room, kitchen, bathroom, bedroom, and porch.
Ground Floor Dimensions:
- Living Room: 14'-6'' x 11'-8'' = 168.9 sq. ft.
- Bedroom: 9' x 8'-2'' = 74 sq. ft.
- Kitchen: 8'-9'' x 7'-8'' = 67.3 sq. ft.
- Bath: 7'-5'' x 5'-11'' = 43.6 sq. ft.
- Porch: 18'-7" x 11'-3'' = 105.2 sq. ft.
Total Area: 529 sq. ft.
In this efficient layout, each space is designed to fulfill its intended purpose without wasted room. The living area is spacious enough to entertain or relax, and the kitchen, though compact, is well-equipped for preparing meals. The bedroom serves as a peaceful retreat, while the bath and shower provide all the necessary amenities. The large porch extends the living space, inviting you to enjoy the outdoors.
Efficient Use of Space in A-Frame Homes
One of the standout features of tiny home A-frame plans is the efficient use of space. With high, angled ceilings and a compact footprint, the A-frame structure offers a sense of openness that makes the home feel much larger than it actually is. This style of home embraces minimalism while providing all the essentials for modern living.
The design allows for creative storage solutions, such as lofted areas or built-in shelving, which can help you make the most of every inch. Additionally, the design of the A-frame roof maximizes natural light, which reduces the need for artificial lighting during the day.
Eco-Friendly and Sustainable Living
For those looking to embrace a more sustainable lifestyle, tiny home A-frame plans offer numerous eco-friendly benefits. The small size means less energy is required for heating and cooling, which translates into lower utility bills and a smaller carbon footprint.
Additionally, many A-frame designs are built using sustainable materials such as reclaimed wood, energy-efficient windows, and green insulation. With the right materials, your tiny home A-frame can also be off-grid, meaning you can generate your own power, collect rainwater, and live completely self-sufficiently.
Tiny Home A-Frame Plans: Perfect for Every Lifestyle
Whether you're looking for a vacation getaway or a permanent residence, tiny home A-frame plans can be customized to fit your specific needs. Many of these homes can be adapted to accommodate different lifestyles. For example, if you're interested in living off the grid, you can design your tiny A-frame home with solar panels, rainwater harvesting systems, and composting toilets.
The A-frame design is incredibly versatile. It can be modified to include a loft, providing additional space for sleeping or storage, or you can opt for a larger living area to accommodate more people. Regardless of your needs, tiny A-frame homes offer a flexible foundation that can adapt to various lifestyles.
Affordable Living Without Sacrificing Style
One of the biggest advantages of tiny home A-frame plans is their affordability. Building a tiny A-frame home typically costs much less than constructing a traditional house. The smaller size means fewer building materials, and the simple structure reduces construction complexity, making it easier to manage your budget. Many people opt for A-frame homes as a way to reduce debt and live more simply.
Despite their modest size, tiny A-frame homes can be surprisingly stylish. With the right design and finishes, you can create a cozy, modern living space that’s both functional and visually appealing. Whether you prefer a rustic cabin aesthetic or a sleek, contemporary look, there are endless options for customizing your tiny A-frame house.
FAQs About Tiny Home A-Frame Plans
Here are some of the most common questions people ask when considering tiny home A-frame plans.
1. What are the main advantages of a tiny A-frame home?
- The main advantages of tiny A-frame homes are affordability, efficient use of space, eco-friendliness, and the ability to live simply and sustainably. These homes are also highly customizable, allowing homeowners to tailor their design to suit their needs.
2. How much does it cost to build a tiny A-frame home?
- The cost of building a tiny A-frame home varies depending on factors like location, materials, and customization. On average, you can expect to pay between $20,000 and $50,000 for a basic tiny A-frame home. However, costs can increase with luxury finishes or more complex designs.
3. How much space does a typical tiny A-frame home offer?
- A typical tiny A-frame home offers between 400 and 600 square feet of living space. The example provided in this article features a 529 square foot layout, which includes a living room, kitchen, bedroom, bathroom, and porch.
4. Can a tiny A-frame home be used for off-grid living?
- Yes, tiny A-frame homes are ideal for off-grid living. With the right design and installations, such as solar panels, composting toilets, and rainwater harvesting systems, a tiny A-frame home can be fully self-sustaining.
5. Is a tiny A-frame home suitable for a family?
- While tiny A-frame homes are generally designed for individuals or couples, they can be adapted for small families. By incorporating lofts or multi-functional furniture, a tiny A-frame can accommodate children or additional family members.
6. Are tiny A-frame homes energy-efficient?
- Yes, tiny A-frame homes are energy-efficient due to their smaller size, which requires less energy for heating and cooling. The design also often includes features such as large windows to maximize natural light and reduce reliance on artificial lighting.
7. How long does it take to build a tiny A-frame home?
- Building a tiny A-frame home can take anywhere from a few weeks to several months, depending on the complexity of the design, availability of materials, and whether you are building it yourself or hiring professionals.
 English
English









