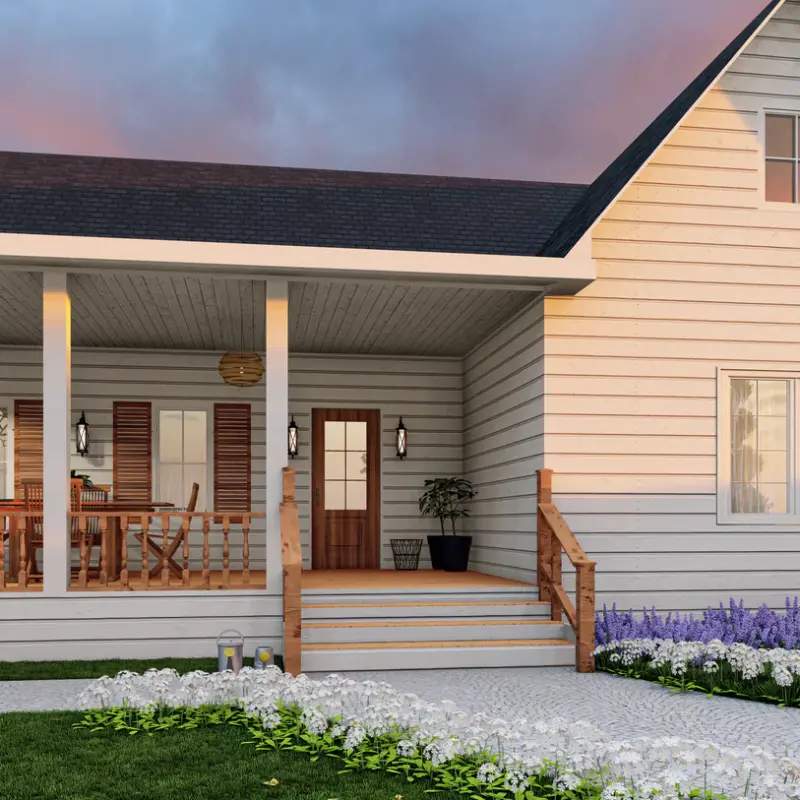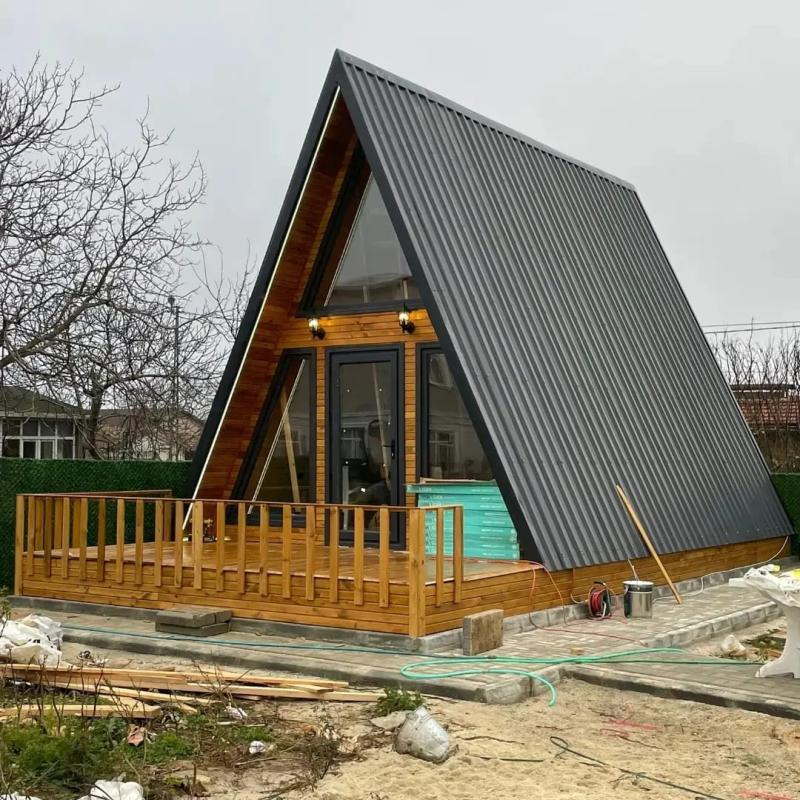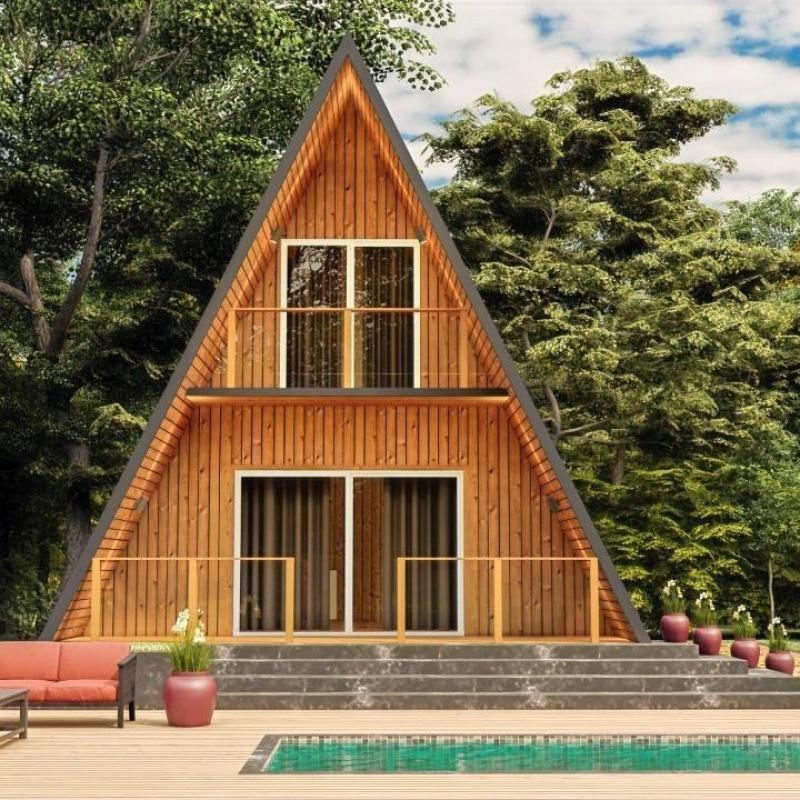If you’ve ever dreamt of a home that combines modern aesthetics with compact efficiency, a tiny modern A-frame home might be the perfect solution for you. These minimalist dwellings maximize space, offering a blend of comfort, style, and functionality in a small footprint. The charm of A-frame houses, with their steeply sloped roofs and open-concept living areas, has made them a top choice for homeowners looking for something both functional and aesthetically pleasing. In this guide, we’ll take you through the key features, benefits, and design elements of a tiny modern A-frame home, helping you understand why this style is the ultimate in compact living.
A Brief Overview of A-Frame Homes
A-frame houses have been around for decades, but their appeal has seen a resurgence in recent years. Typically characterized by their steep, triangular rooflines, A-frame houses are designed to shed snow and rain efficiently, making them an excellent choice for areas with heavy precipitation or extreme weather conditions. In addition to their practicality, A-frame homes offer a striking visual appeal that blends seamlessly into natural surroundings, such as forests, mountains, and lakesides.
Benefits of Tiny A-Frame Homes
- Compact and Efficient Design A key benefit of tiny modern A-frame homes is their compact size. At only 529 square feet, these homes are small enough to be cost-effective, yet they still manage to provide ample space for daily living. Whether you’re living solo, as a couple, or with a small family, the design of a tiny A-frame home makes every square foot count.
- Open Floor Plan for Better Flow Tiny A-frame homes usually feature an open-plan layout, with minimal walls separating living spaces. This design allows for better flow and flexibility in how you use the space. With only one kitchen, living room, bedroom, bath, and shower, these homes feel more spacious than they are, thanks to the wide-open spaces and efficient use of available square footage.
- Sustainability and Energy Efficiency Due to their compact nature, tiny A-frame homes require fewer resources to build and maintain. Many modern A-frame homes are built with sustainability in mind, using eco-friendly materials and incorporating energy-efficient features like solar panels, energy-efficient windows, and high-quality insulation. These homes are ideal for those looking to reduce their carbon footprint while enjoying modern comforts.
- Low Maintenance and Affordability The smaller size and simple design of tiny A-frame homes make them easier and cheaper to maintain. With fewer rooms to clean and maintain, you’ll save both time and money in upkeep. Additionally, their compact size makes them more affordable to build, especially when compared to larger homes with the same level of luxury and functionality.
Key Features of Tiny Modern A-Frame Homes
Our modern tiny A-frame home spans 529 square feet, with a total living area that is both functional and elegant. Let’s take a closer look at the essential features of this tiny home.
1. Living Room
The living room is the heart of this A-frame home, offering 168.9 square feet of space for relaxation and entertainment. The room’s open design allows it to flow seamlessly into the kitchen, creating an airy, connected atmosphere. Large windows in the living room maximize natural light, providing a bright, welcoming space to unwind.
2. Kitchen
The kitchen, which spans 67.3 square feet, is compact yet efficient. Equipped with modern appliances, it is designed to make meal preparation easy, even in a small space. The open-concept layout ensures that the kitchen is not isolated from the living area, allowing the cook to interact with family members or guests while preparing meals.
3. Bedroom
With 74 square feet, the bedroom in a tiny modern A-frame home is designed to be a cozy sanctuary. Though small, the space is optimized for comfort and relaxation, with smart storage solutions to keep clutter at bay. The room’s open design and high ceilings create the illusion of more space, making it feel more spacious than its actual size.
4. Bathroom and Shower
The bathroom, at 43.6 square feet, features all the essentials for comfort and convenience. The compact design includes a shower, a small bath, and a space-efficient vanity, making it perfect for a tiny home lifestyle where every square inch counts.
5. Porch
One of the most appealing aspects of A-frame homes is their connection to the outdoors. The porch in this tiny A-frame home spans 105.2 square feet and serves as an extension of the living space. It’s the perfect spot for enjoying your morning coffee, soaking up some sun, or simply enjoying the view.
Why Choose A Tiny Modern A-Frame Home?
The decision to downsize and live in a tiny modern A-frame home comes with many benefits, especially for those looking to simplify their lives. These homes offer a sense of freedom from the maintenance and upkeep of larger homes while still providing all the comforts of a modern living space.
Whether you’re looking for a vacation getaway, a minimalist lifestyle, or a first-time home, a tiny modern A-frame house offers a versatile solution that can be tailored to meet your needs. Their modern design, efficient use of space, and connection to nature make them an ideal choice for those who want to embrace a simpler, more intentional lifestyle.
The Future of Tiny Modern A-Frame Homes
Tiny modern A-frame homes are not just a passing trend; they represent a fundamental shift in how we think about homeownership and living spaces. With sustainability and efficiency becoming top priorities, more and more people are seeking homes that are both functional and environmentally friendly. Tiny A-frame homes fit perfectly into this movement, offering a stylish yet practical solution for modern living.
As the demand for smaller, more efficient homes continues to grow, we can expect even more innovative designs and features to emerge. From sustainable building materials to smart home technology, the tiny A-frame homes of the future will be more advanced, comfortable, and eco-friendly than ever before.
Frequently Asked Questions (FAQs)
1. What is the average cost of a tiny A-frame home? The cost of a tiny A-frame home can vary widely depending on the location, materials used, and level of customization. On average, you can expect to pay between $40,000 and $100,000 for a basic tiny A-frame home.
2. How long does it take to build a tiny A-frame home? The construction timeline for a tiny A-frame home can range from a few months to a year, depending on the complexity of the design and the availability of materials. Prefabricated or modular A-frame homes can be built more quickly than custom-designed homes.
3. Can I build a tiny A-frame home on a piece of land I already own? Yes, in most cases, you can build a tiny A-frame home on land you own, provided the local zoning laws allow it. Be sure to check with local authorities to ensure that you meet all the necessary building codes and regulations.
4. Are tiny A-frame homes suitable for families? While tiny A-frame homes are ideal for singles, couples, or small families, they may not be suitable for larger families who require more space. However, with smart design choices and efficient use of space, small families can enjoy comfortable living in a tiny A-frame home.
5. How do I maintain a tiny A-frame home? Maintenance for a tiny A-frame home is relatively simple due to its small size and minimalistic design. Regular cleaning, checking the roof for leaks, and ensuring the plumbing and electrical systems are in good working order are key to keeping the home in top shape.
 English
English









