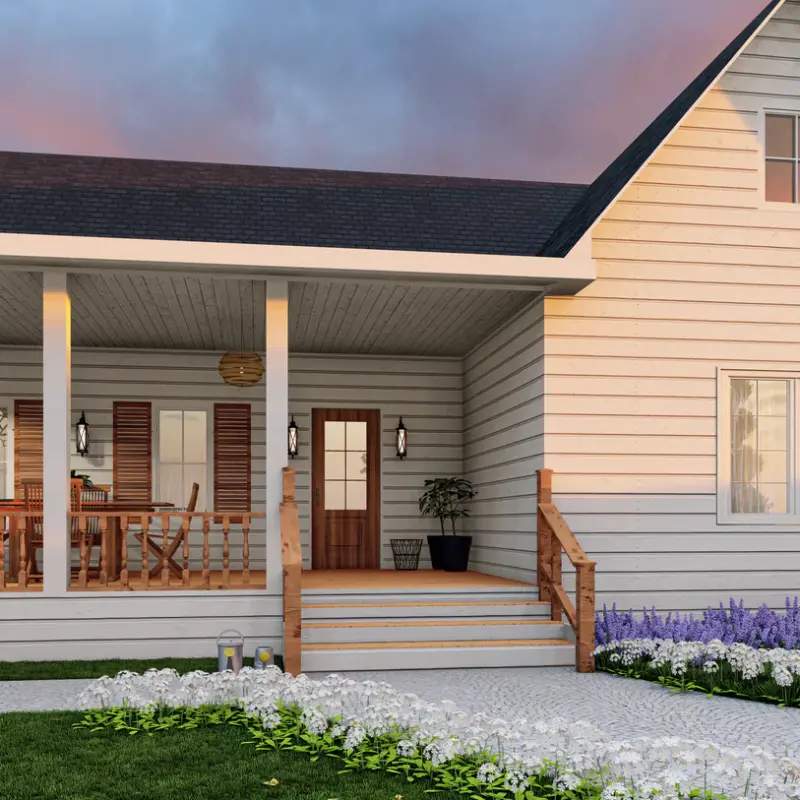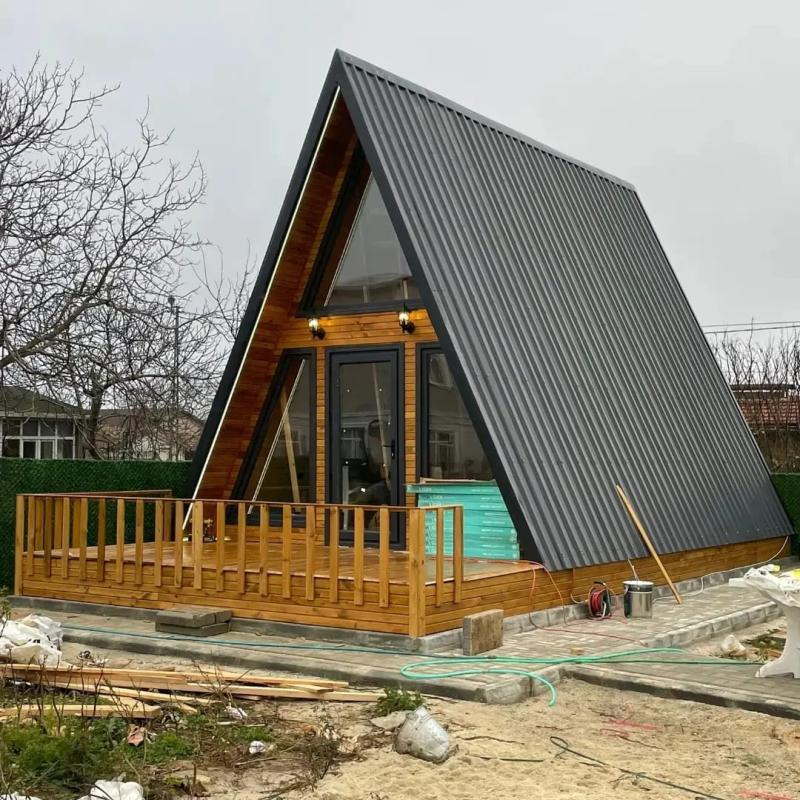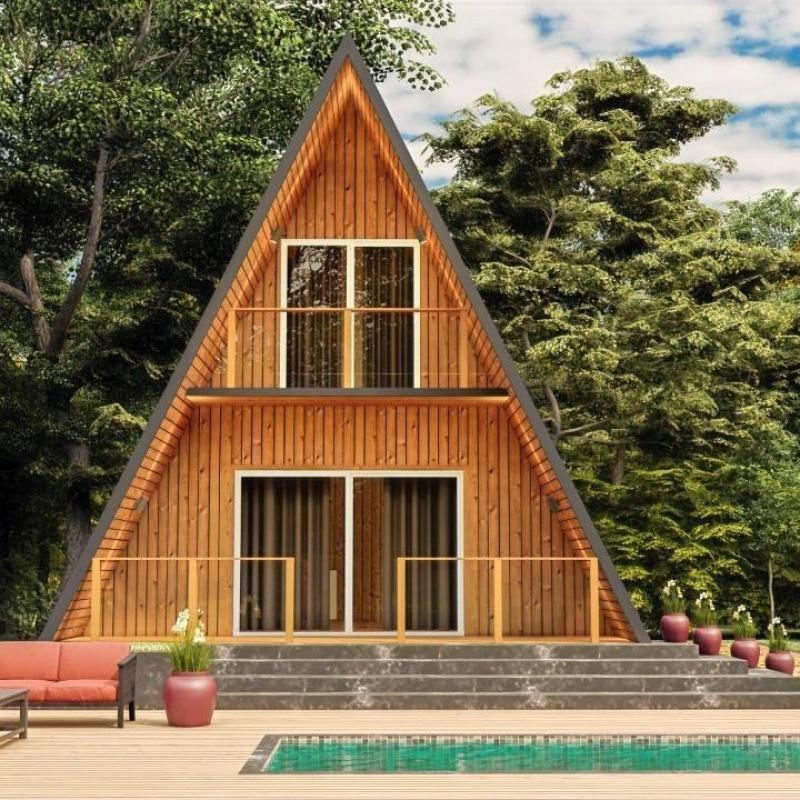If you’re a nature lover looking for a home that seamlessly blends with the great outdoors, the Dunlap Hollow A-Frame house plans offer an ideal solution. This compact yet efficient design, with a total area of 529 square feet, is not just a dwelling but an experience—a space that allows you to immerse yourself in nature while enjoying the comforts of modern living. The unique combination of cozy interiors, functional spaces, and expansive outdoor areas makes these A-frame house plans the perfect retreat for those who want to embrace nature without sacrificing comfort or style.
Embrace Nature with A-Frame House Plans
A-frame house plans, with their distinct triangular structure, are a perfect choice for individuals who love to live close to nature. The steeply sloped rooflines allow for better water runoff, making them ideal for areas that experience heavy rainfall or snowfall. The open design and high ceilings enhance the feeling of spaciousness, creating an inviting atmosphere that connects the indoors with the outdoors. The Dunlap Hollow A-Frame design embraces this concept to its fullest, offering an efficient use of space and an architectural style that fits naturally within forested, mountainous, or lakeside settings.
A Cozy Yet Functional Design
The Dunlap Hollow A-Frame house features a carefully designed layout that maximizes every inch of its 529 square feet. Whether you're planning to use it as a weekend retreat, a full-time residence, or a vacation home, this design ensures that every space is utilized efficiently.
Living Room: A Welcoming Space
The living room, measuring 168.9 square feet, serves as the heart of the home. It is a space designed to foster relaxation, offering ample room to unwind after a day of outdoor adventures. With its open plan layout, the living room effortlessly connects to the kitchen, allowing for easy interaction and flow.
Kitchen: The Perfect Culinary Corner
The kitchen, though compact at 67.3 square feet, is thoughtfully designed to cater to all your culinary needs. It’s equipped with modern appliances and offers enough space for meal preparation without feeling cramped. Whether you’re cooking a quick meal after a long hike or preparing a feast for friends, the kitchen is functional and user-friendly.
Bedroom: A Peaceful Sanctuary
Measuring 74 square feet, the bedroom provides a tranquil space where you can retreat to at the end of the day. The design allows for plenty of natural light, and the large windows offer unobstructed views of the surrounding landscape. The bedroom is designed to ensure restful sleep, with simple yet elegant furnishings that enhance the cozy atmosphere.
Bathroom and Shower: Comfort with Efficiency
The bathroom (43.6 square feet) is designed for efficiency without compromising on comfort. It includes a shower and bath combination, offering both convenience and relaxation. After spending time outdoors, a hot shower is the perfect way to unwind, and the bathroom's thoughtful design ensures you have everything you need within arm’s reach.
Porch: The Ultimate Outdoor Living Area
One of the standout features of the Dunlap Hollow A-Frame house is its expansive porch, measuring 105.2 square feet. This space extends the living area to the outdoors, creating a seamless flow between the interior and exterior. Whether you're enjoying a morning coffee, watching the sunset, or simply taking in the sights and sounds of nature, the porch offers an ideal setting for outdoor living.
How Dunlap Hollow A-Frame Plans Connect You with Nature
What truly sets the Dunlap Hollow A-Frame house apart is its deep connection to nature. The A-frame design, with its large windows and sloped roof, opens up to breathtaking views, allowing you to feel surrounded by the natural world. The expansive porch serves as a natural extension of your living space, providing a perfect vantage point for observing wildlife, stargazing, or simply soaking in the beauty of your surroundings.
Moreover, the open-plan design minimizes barriers between the indoor and outdoor spaces, helping you feel as though you're always connected to the outside world. Whether you're living in the mountains, by the beach, or deep in the woods, these A-frame house plans allow you to enjoy the best of both worlds—comfort and proximity to nature.
The Benefits of A-Frame House Plans for Nature Lovers
- Eco-Friendly Design: The steep roof and compact design of A-frame houses make them energy-efficient, reducing the need for excessive heating or cooling. The simple structure also means less material is used during construction, contributing to sustainability.
- Maximized Views: Large windows, especially in the living room and bedroom, ensure you can enjoy panoramic views of the natural surroundings, no matter where you are in the house.
- Seamless Indoor-Outdoor Living: The large porch area acts as an extension of the living space, perfect for those who want to spend as much time outside as possible, enjoying the fresh air and the beauty of nature.
- Compact and Efficient Layout: The Dunlap Hollow A-Frame design makes the most out of every square foot. This is particularly ideal for those who want to minimize their footprint while still enjoying the comforts of home.
- Low Maintenance: A-frame houses are often easier to maintain due to their simple shape and fewer external surfaces. The steep roof ensures that rain or snow slides off easily, reducing the likelihood of buildup and damage.
Why the Dunlap Hollow A-Frame House Is Ideal for Nature Lovers
Nature lovers understand the importance of feeling connected to the environment, and the Dunlap Hollow A-frame house plan perfectly supports this lifestyle. From the moment you step onto the porch, you’ll feel the embrace of nature, whether you're nestled in the woods or perched on a mountainside. The space inside is designed to maximize comfort without feeling overly cluttered, allowing for relaxation after a day spent exploring the outdoors. The views, the design, and the functionality all come together to create a harmonious home that feels both grounded and free.
For those who want to live off the grid or just get away from the hustle and bustle of modern life, A-frame house plans offer the perfect solution. The Dunlap Hollow plan, in particular, is a brilliant example of how simple, thoughtful design can enhance the experience of living in nature, making it an ideal choice for anyone seeking a retreat.
Frequently Asked Questions (FAQs)
1. What are the main features of the Dunlap Hollow A-Frame house plan?
The Dunlap Hollow A-Frame house plan features a living room, kitchen, bedroom, bathroom, and a large porch. The total area is 529 square feet, with a focus on maximizing space and comfort.
2. Is the Dunlap Hollow A-Frame house suitable for all climates?
Yes, the A-frame design is versatile and works well in various climates. Its steep roofline helps with snow runoff, and the open design allows for optimal air circulation, making it suitable for both cold and warm climates.
3. Can I customize the Dunlap Hollow A-Frame house plans?
Yes, these plans can be customized to suit your specific needs. Whether you need more storage, different room layouts, or eco-friendly additions, customization options are available.
4. How energy-efficient is the Dunlap Hollow A-Frame house?
The Dunlap Hollow A-Frame house is highly energy-efficient due to its compact design and steep roof, which helps with temperature regulation. Large windows provide natural light and ventilation, reducing the need for artificial lighting and cooling.
5. How much land do I need for a Dunlap Hollow A-Frame house?
The Dunlap Hollow A-Frame house requires a modest amount of land, as the footprint is only 26’-3” x 23’-9”. Depending on your location and zoning regulations, you may need additional space for landscaping or outdoor amenities.
 English
English









