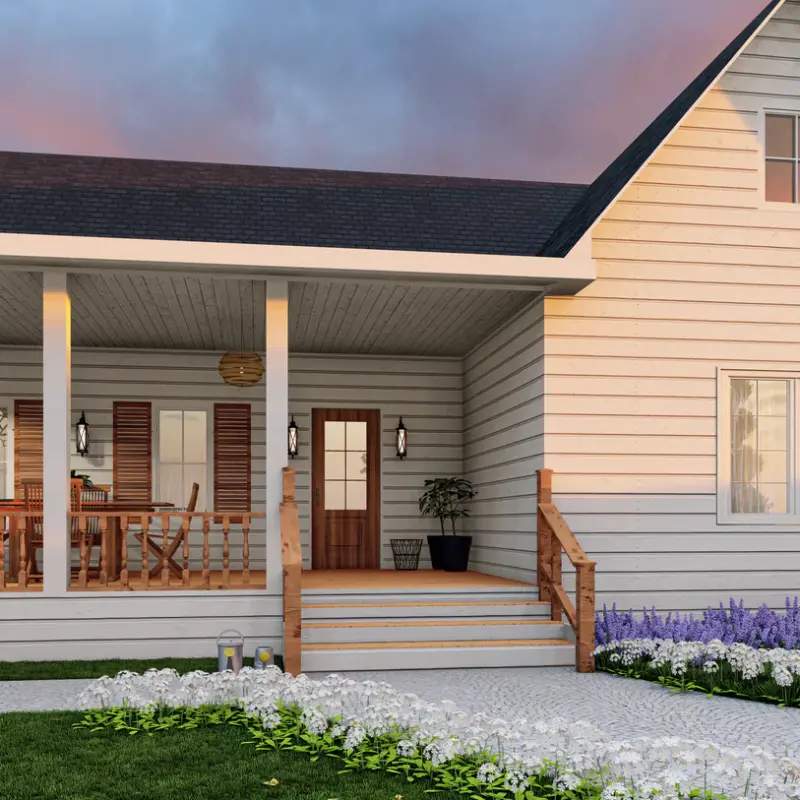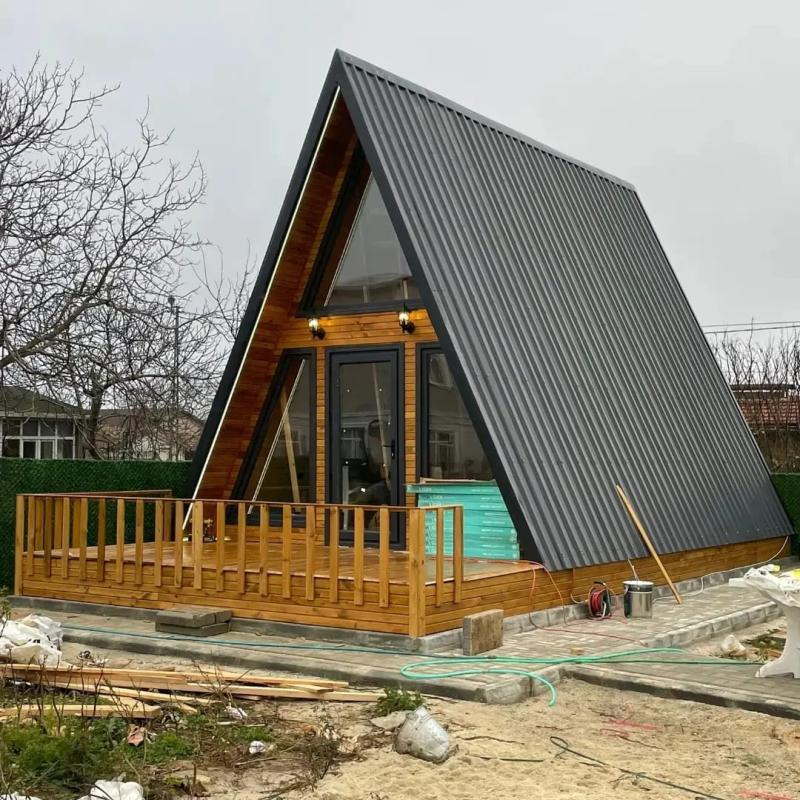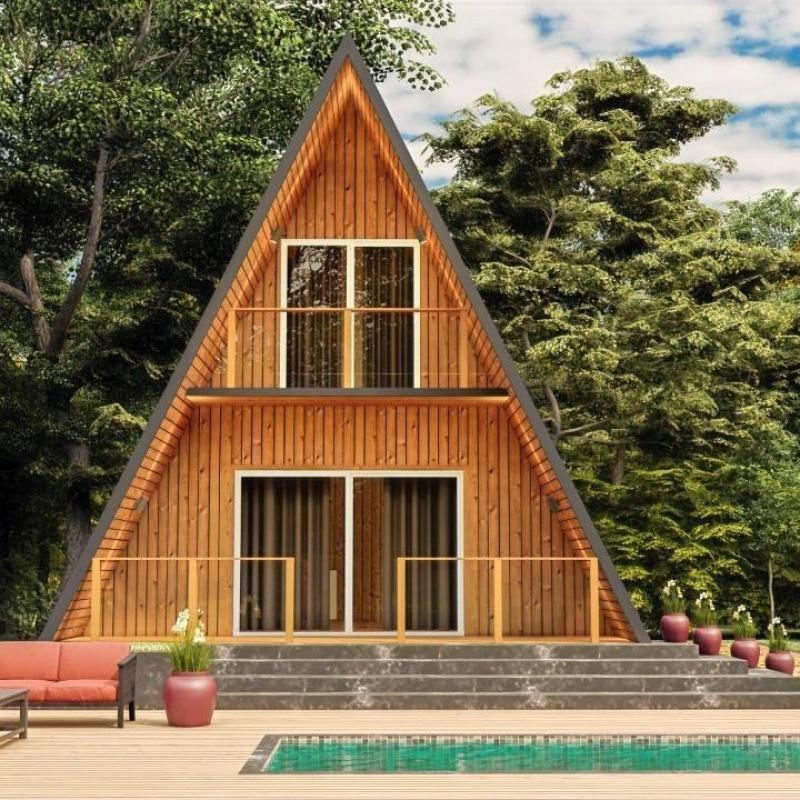When it comes to building a home that combines both style and practicality, small A-frame house plans are an ideal choice. With their iconic triangular shape and compact design, these homes are the perfect blend of simplicity and functionality. If you are looking for a smart and efficient living space, a small A-frame house can provide you with all the features you need, without compromising on comfort or style. This comprehensive guide will walk you through the details of small A-frame house plans, focusing on the design, features, and benefits, and explaining why this style of home could be the perfect choice for your next project.
What Makes Small A-Frame House Plans Unique?
A-frame homes are known for their distinctive triangular rooflines, which make them stand out in the world of residential architecture. The design is often associated with a rustic, cabin-like aesthetic, but it has evolved to suit modern tastes and preferences. The compact nature of small A-frame house plans allows homeowners to enjoy a minimalist lifestyle without feeling cramped or restricted.
Key Features of Small A-Frame House Plans
Compact Layout:
Small A-frame homes maximize every inch of space. At just 529 square feet, the floor plan of the featured model packs a punch in terms of functionality. With rooms that are efficiently designed, small A-frame homes offer everything you need in a compact footprint. The 26'-3'' x 23'-9'' size allows you to enjoy a spacious living experience, even in a small house.
Open-Concept Living Area:
Small A-frame house plans typically feature an open-concept layout, which helps to make the space feel larger and more inviting. The living room and kitchen blend together seamlessly, creating an open environment for both relaxing and entertaining. The generous 168.9 square feet of living room space provides ample room for family gatherings or personal relaxation.
Efficient Kitchen Design:
A small A-frame house plan ensures that the kitchen is well-integrated into the overall design. Measuring 67.3 square feet, this kitchen is efficient and functional. Despite its compact size, the kitchen allows for easy meal preparation, featuring modern appliances and storage solutions.
Comfortable Bedroom & Bath:
Small A-frame homes typically include one cozy bedroom and a well-appointed bathroom. The bedroom in this design measures 74 square feet, creating a peaceful retreat where you can unwind after a busy day. The bathroom features a combination shower and bath, offering a convenient and compact solution for your daily needs.
Outdoor Living Space:
A standout feature of small A-frame homes is their connection to the outdoors. The porch, spanning 105.2 square feet, offers an excellent space to enjoy fresh air, sip coffee, or relax with friends and family. This seamless transition between the indoors and outdoors enhances the living experience and expands the usable space of the home.
Benefits of Choosing Small A-Frame House Plans
1. Efficient Use of Space
One of the main reasons why people are drawn to small A-frame house plans is their efficient use of space. The triangular roofline of an A-frame structure naturally eliminates the need for attic space, which allows for better headroom on the upper floors. In this design, every square foot is utilized effectively, ensuring that no space goes to waste.
2. Energy Efficiency
The sloped roof design of small A-frame homes makes them naturally energy-efficient. The triangular shape encourages air circulation and helps regulate the internal temperature, reducing the need for artificial heating or cooling. Additionally, the compact nature of these homes allows for more effective insulation, which further contributes to energy conservation.
3. Low Maintenance
Small A-frame homes require less maintenance compared to larger traditional homes. With fewer rooms and simpler designs, cleaning and upkeep become much more manageable. The A-frame roof, though an iconic feature, is also easier to maintain due to its simple geometric shape, which helps prevent issues like water pooling or snow buildup.
4. Sustainability
A-frame houses, by design, often have less impact on the environment. Their compact size means they use fewer materials to construct, and their energy efficiency reduces long-term energy consumption. For eco-conscious homeowners, a small A-frame house can be an environmentally friendly alternative to a larger, more resource-intensive home.
5. Affordable
With their smaller footprint, small A-frame homes are typically more affordable to build than traditional houses. The reduced cost of materials, simpler design, and smaller overall space make these homes a more budget-friendly option. Additionally, the energy savings over time can make a small A-frame house a smart long-term investment.
Designing Your Small A-Frame House
When designing your small A-frame house, there are several important considerations to keep in mind. Below is a breakdown of the features and areas that contribute to the overall design of a small A-frame home.
Living Room and Bedroom
The living room, at 168.9 square feet, is designed to serve as a central gathering place for family and guests. The open floor plan creates a natural flow from the living area to the kitchen, making the space feel even more expansive. The bedroom, though smaller at 74 square feet, is an intimate space that provides the perfect place to relax and unwind.
Kitchen and Bath
In any small home, the kitchen plays a crucial role in maximizing efficiency. In a small A-frame house, the kitchen is designed to be compact yet functional, offering all the amenities needed for preparing meals in a smaller space. The bathroom, measuring 43.6 square feet, is cleverly designed to fit a shower and bath combination, making it convenient for both quick showers and relaxing baths.
Outdoor Space
The porch of a small A-frame house is an essential feature, allowing you to make the most of your outdoor surroundings. This 105.2-square-foot space provides a place for morning coffee, afternoon relaxation, or even outdoor dining. The connection to nature adds to the overall appeal of A-frame homes.
Why Choose Small A-Frame House Plans for Your Next Build?
Whether you're looking for a cozy vacation home, a compact primary residence, or an eco-friendly and affordable alternative to traditional housing, small A-frame house plans offer a perfect solution. These homes combine modern design with functionality and sustainability, making them ideal for those seeking simplicity, efficiency, and comfort.
FAQs About Small A-Frame House Plans
1. What is the total area of a small A-frame house?
The total area of a small A-frame house in this design is 529 square feet, providing ample space for living, cooking, sleeping, and relaxing, all within a compact footprint.
2. How many rooms are included in the house?
This small A-frame house includes a living room, bedroom, kitchen, bath, shower, and a porch, all designed to maximize space and functionality.
3. Are A-frame homes energy-efficient?
Yes, the design of A-frame homes, with their sloped roofs and compact size, naturally lends itself to energy efficiency. The shape allows for optimal airflow and temperature regulation, reducing the need for excessive heating or cooling.
4. Can small A-frame house plans be customized?
Absolutely! Small A-frame house plans can be customized to fit your needs and preferences. You can adjust the layout, materials, and features to create a home that matches your lifestyle and aesthetic.
5. How much does it cost to build a small A-frame house?
The cost of building a small A-frame house depends on several factors, including location, materials, and customization. However, the compact size generally makes A-frame homes more affordable than traditional homes.
6. What are the advantages of having an A-frame roof?
The A-frame roof design offers several benefits, including durability, effective water drainage, and energy efficiency. The sloped design helps prevent snow and rain from accumulating, ensuring the roof remains in good condition for longer.
 English
English









