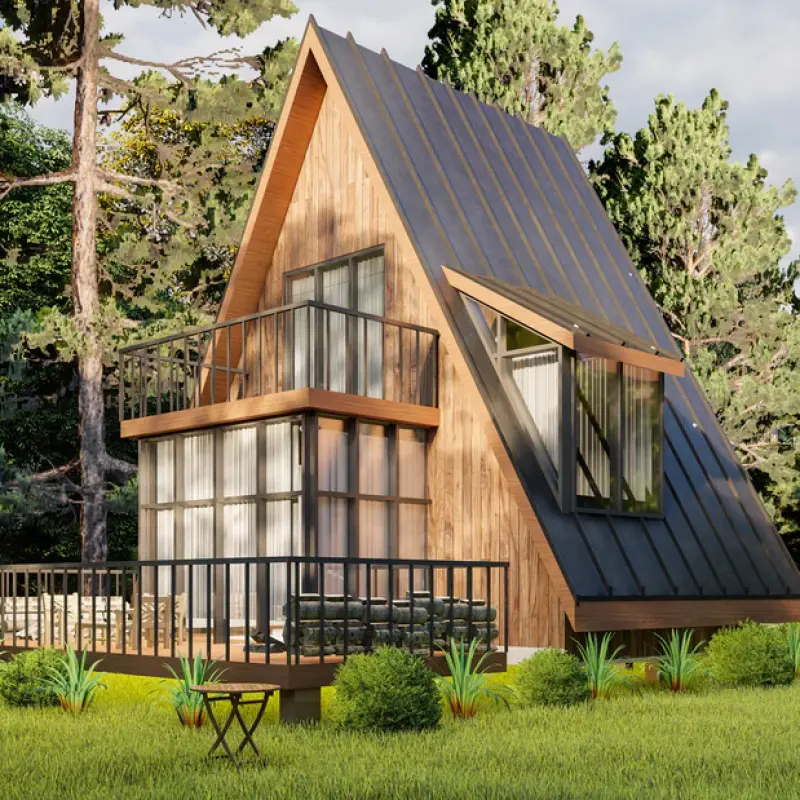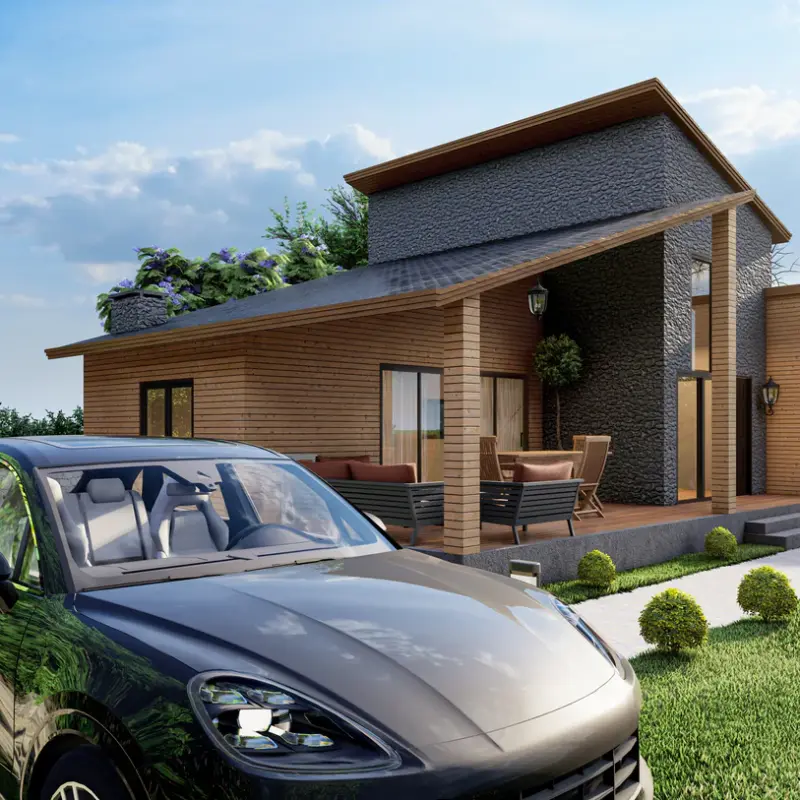When it comes to designing a home that blends modern aesthetics with functional living spaces, A-frame house plans stand out as a popular choice. With their distinctive triangular shape and open interior layout, A-frame homes offer a unique approach to residential architecture. In this article, we’ll explore the features of A-frame house plans, the benefits of choosing this design, and tips for making the most of your A-frame home.
What Are A-Frame House Plans?
A-frame house plans are characterized by their steeply sloped roof that forms a distinctive A-shape. This design was popularized in the mid-20th century and has since become a symbol of cozy, minimalist living. A-frame homes are often used as vacation cabins, but their modern and functional design makes them suitable for year-round living as well.
Features of Modern A-Frame House Plans
1. Unique Architectural Design
A-frame homes are instantly recognizable due to their steep, slanted roof that meets at a central peak. This design not only creates a visually appealing structure but also serves practical purposes:
Efficient Snow Removal: The steep roof helps snow slide off easily, preventing heavy snow accumulation.
Optimal Natural Light: Large front and back windows allow for plenty of natural light, making the interior bright and welcoming.
Open Floor Plans: The triangular shape encourages an open, airy floor plan that can be customized to fit various needs.
2. Versatile Interior Layouts
The interior of an A-frame house can be surprisingly versatile:
Loft Spaces: Many A-frame designs include loft areas for additional living space or bedrooms.
Open Living Areas: The absence of interior walls can create a spacious, open living area perfect for entertaining or family gatherings.
Flexible Room Configurations: The open design allows homeowners to adapt the space for different functions, such as a home office or a playroom.
3. Sustainable and Energy-Efficient
Modern A-frame house plans often incorporate eco-friendly features:
Natural Insulation: The design helps maintain a comfortable temperature year-round, reducing the need for excessive heating or cooling.
Sustainable Materials: Many A-frame homes are built using eco-friendly materials like reclaimed wood or bamboo.
Energy-Efficient Windows: High-quality, energy-efficient windows are often used to maximize natural light and reduce energy consumption.
Benefits of Choosing A-Frame House Plans
1. Cost-Effective Construction
One of the major advantages of A-frame house plans is their cost-effectiveness:
Simple Construction: The A-frame design is relatively straightforward to build, which can reduce construction costs.
Material Efficiency: The design uses fewer materials compared to traditional home styles, which can further lower expenses.
2. Low Maintenance Requirements
A-frame homes are designed for durability and ease of maintenance:
Durable Roof Design: The steep roof design helps prevent damage from weather elements.
Minimal Exterior Maintenance: The simple exterior design requires less upkeep compared to more complex home facades.
3. Perfect for Various Locations
A-frame homes are adaptable to different settings:
Mountain Cabins: The design is ideal for mountainous areas where heavy snowfall is common.
Seaside Retreats: The elevated design helps protect the home from floodwaters and coastal storms.
Urban Living: A-frame homes can be designed for smaller urban lots, providing a unique living space in city environments.
How to Choose the Right A-Frame House Plan
When selecting an A-frame house plan, consider the following factors:
1. Determine Your Needs
Think about how you will use the space:
Full-Time Residence vs. Vacation Home: Decide if the A-frame will be your primary home or a secondary retreat.
Number of Bedrooms and Bathrooms: Choose a plan that accommodates your family size and lifestyle needs.
2. Consider the Location
The location will influence the design choices:
Climate Conditions: Ensure the design is suitable for local weather conditions.
Lot Size and Shape: Choose a plan that fits the dimensions and topography of your lot.
3. Explore Design Options
Look at different plans and features:
Pre-Designed Plans vs. Custom Designs: Decide if you want a pre-designed plan or a custom design tailored to your preferences.
Interior Features: Consider additional features like fireplaces, skylights, or built-in furniture.
FAQ: A-Frame House Plans
What is the typical cost of building an A-frame house?
The cost of building an A-frame house can vary depending on size, materials, and location. On average, it can range from $100 to $200 per square foot. Factors like the complexity of the design and local construction rates will also affect the final cost.
Are A-frame houses suitable for cold climates?
Yes, A-frame houses are well-suited for cold climates. The steep roof design helps prevent heavy snow accumulation, and modern A-frame homes can be built with insulation and energy-efficient features to keep the interior warm.
Can A-frame houses be used as year-round residences?
Absolutely! While A-frame houses are popular as vacation homes, they can also serve as comfortable year-round residences. With proper insulation and climate control features, they offer a cozy living environment throughout the year.
What are the benefits of an open floor plan in an A-frame house?
An open floor plan in an A-frame house offers a sense of spaciousness and flexibility. It allows for creative use of space, making it easy to adapt the interior layout for different needs, such as adding a home office or entertainment area.
How can I make my A-frame house more energy-efficient?
To enhance the energy efficiency of your A-frame house, consider installing high-quality windows, using energy-efficient appliances, and incorporating sustainable building materials. Additionally, proper insulation and passive solar design techniques can help reduce energy consumption.


 English
English




