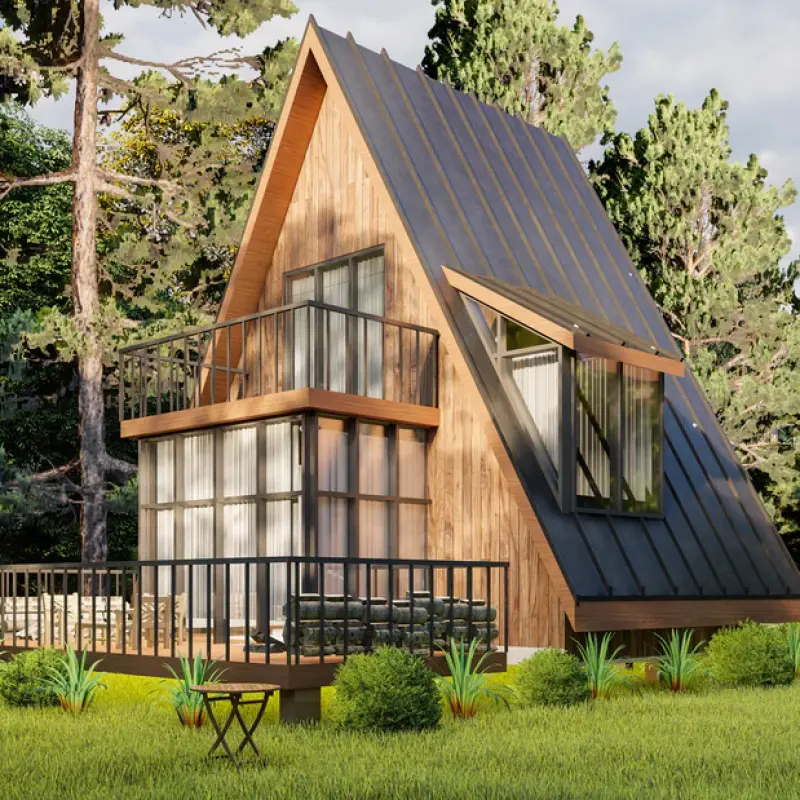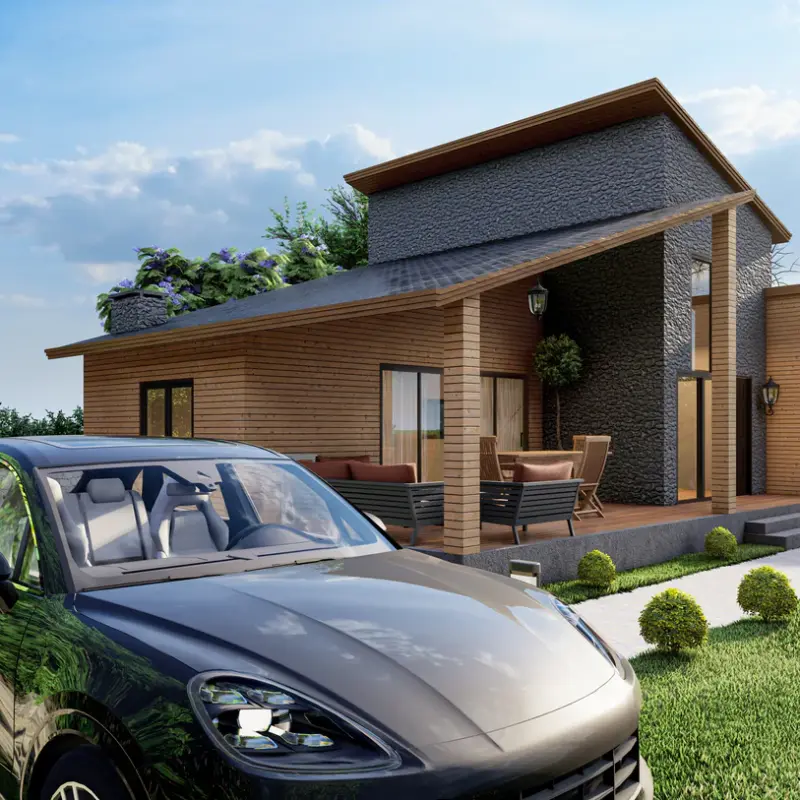Do you dream of a stylish A-Roof house nestled in the heart of nature or a cozy little cabin hidden away in the woods? With A-Roof House Plans and Small A-Roof Cabins, these dreams are no longer out of reach. Whether you're seeking a serene retreat for weekend getaways or a full-time residence that blends simplicity with beauty, A-Roof homes offer the perfect combination of style, functionality, and connection to nature. This guide will explore the features, benefits, and design tips of A-Roof homes while answering frequently asked questions to help you create your dream space.
What is an A-Roof House?
An A-Roof house, also known as an A-frame house, is a distinctive architectural style that is instantly recognizable by its steeply angled roof, which forms the shape of the letter "A." This type of home became popular in the mid-20th century, particularly for vacation homes and mountain retreats, thanks to its unique design and efficient use of space. Today, A-Roof houses have evolved into stylish, modern residences that offer a balance of rustic charm and contemporary living.
Key Features of A-Roof Homes
Triangular Shape: The most defining feature of an A-Roof home is its sharp, triangular roofline that extends from the peak to the ground. This design allows for an open, airy interior and maximizes the use of space.
Open-Concept Living: Most A-Roof homes feature an open-concept layout, making the living space feel larger and more inviting. With fewer interior walls, natural light flows freely throughout the home.
Loft Space: Many A-Roof homes include a loft area, which is often used as a bedroom, office, or additional living space. The loft maximizes vertical space and provides a cozy nook with a view.
Large Windows: One of the most attractive features of an A-Roof home is the expansive windows. These homes are designed to take advantage of natural light and stunning views, making them ideal for locations surrounded by nature.
Efficient Use of Space: A-Roof homes are typically smaller than traditional houses, which means they make efficient use of every square foot. Despite their compact size, these homes often feel spacious due to their open floor plans and high ceilings.
Benefits of A-Roof Houses
1. Connection to Nature
A-Roof homes are often built in scenic locations such as forests, mountains, and lakesides. The large windows and open layout allow homeowners to feel connected to the surrounding environment. Whether it's waking up to a view of the trees or enjoying the stars through a skylight, these homes invite nature indoors.
2. Energy Efficiency
Thanks to their triangular shape and sloped roof, A-Roof houses are energy efficient. The steep roof prevents snow buildup in colder climates, and the minimal surface area means less heat is lost during the winter months. In addition, the large windows allow for passive solar heating, reducing the need for artificial heating.
3. Affordability
A-Roof homes are often more affordable than traditional homes due to their simple construction and compact design. The efficient use of materials and space reduces building costs, making them an attractive option for those looking to build on a budget.
4. Versatility
A-Roof homes come in a variety of sizes, from tiny cabins perfect for weekend retreats to larger homes suitable for full-time living. Their adaptable design allows for endless customization options, from adding extra bedrooms to incorporating modern technology.
5. Low Maintenance
The minimalistic design of an A-Roof home means less exterior maintenance. The sloped roof sheds snow and rain easily, preventing damage from the elements. Additionally, the simple structure means fewer complex systems to maintain compared to traditional homes.
Design Tips for Creating Your Own A-Roof House
1. Choose the Right Location
When planning your A-Roof house, the location is key. These homes are designed to complement natural surroundings, so choose a site that offers breathtaking views or a peaceful setting. Whether it's a forest, beach, or mountain, the right location will enhance the overall experience of living in an A-Roof home.
2. Maximize Natural Light
One of the main advantages of an A-Roof house is the abundance of natural light. Opt for large windows and skylights to flood the interior with light and make the space feel more open and airy. Position your home to take advantage of the sun’s path throughout the day, ensuring your living areas receive plenty of sunlight.
3. Open-Concept Layout
A-Roof homes work best with an open-concept layout. Keep the interior walls to a minimum to create a sense of spaciousness. The living, dining, and kitchen areas should flow seamlessly together, creating a central gathering space for family and friends.
4. Incorporate Outdoor Living Spaces
Since A-Roof homes are often built in natural settings, consider adding outdoor living spaces such as a deck, patio, or balcony. These areas provide the perfect spot for enjoying the outdoors while extending the living space beyond the walls of the home.
5. Customize Your Loft Area
The loft is a signature feature of many A-Roof homes. Use this space creatively by turning it into a bedroom, home office, or reading nook. If privacy is a concern, consider adding a half-wall or railing to create separation while maintaining the open feel of the home.
6. Choose Simple, Sustainable Materials
A-Roof homes often embrace a minimalist aesthetic, so choose materials that are simple and sustainable. Reclaimed wood, stone, and metal can give the home a rustic yet modern look while reducing environmental impact. Additionally, consider eco-friendly options like energy-efficient windows and insulation to make your home more sustainable.
Small A-Roof Cabins: The Perfect Retreat
If you're looking for a smaller, more intimate living space, a small A-Roof cabin may be the perfect solution. These compact versions of the A-Roof house are ideal for vacation homes or weekend getaways. Despite their small size, they still offer all the benefits of a larger A-Roof home, including connection to nature, energy efficiency, and stylish design.
Small A-Roof cabins are often designed to be off-grid, making them ideal for those seeking a sustainable, eco-friendly lifestyle. With the right planning, you can incorporate solar panels, rainwater collection systems, and composting toilets to reduce your cabin's environmental footprint.
Frequently Asked Questions (FAQs)
1. How much does it cost to build an A-Roof house?
The cost to build an A-Roof house depends on several factors, including the size, location, and materials used. On average, prices range from $100 to $200 per square foot. Pre-cut kits and small cabins may be more affordable, while custom-designed homes can be more expensive.
2. Are A-Roof houses energy efficient?
Yes, A-Roof houses are generally energy efficient due to their compact design and steep roof. The shape minimizes the amount of heat lost during cold months, and large windows can be positioned to take advantage of passive solar heating.
3. Can I build an A-Roof house myself?
Many A-Roof homes can be built by DIY enthusiasts, especially when using a pre-cut kit. These kits include all the necessary materials and instructions for assembly. However, if you're not experienced with construction, it's advisable to hire a contractor to assist with more complex aspects of the build.
4. What are the maintenance requirements for an A-Roof house?
A-Roof houses typically have low maintenance needs due to their simple design and durable materials. The steep roof allows snow and rain to easily slide off, reducing the risk of leaks and damage. Regular inspections of the roof, windows, and exterior are recommended to ensure the home remains in good condition.
5. Can I customize the floor plan of my A-Roof house?
Absolutely! Many A-Roof house plans offer customization options to suit your specific needs. You can modify the size, add extra rooms, or incorporate special features such as a loft, fireplace, or outdoor deck.


 English
English




