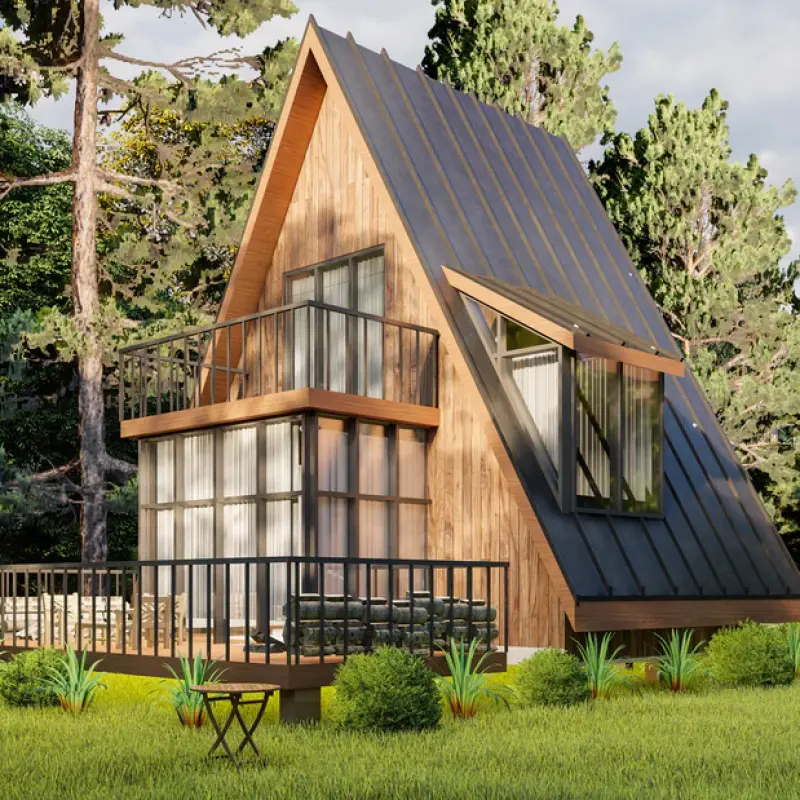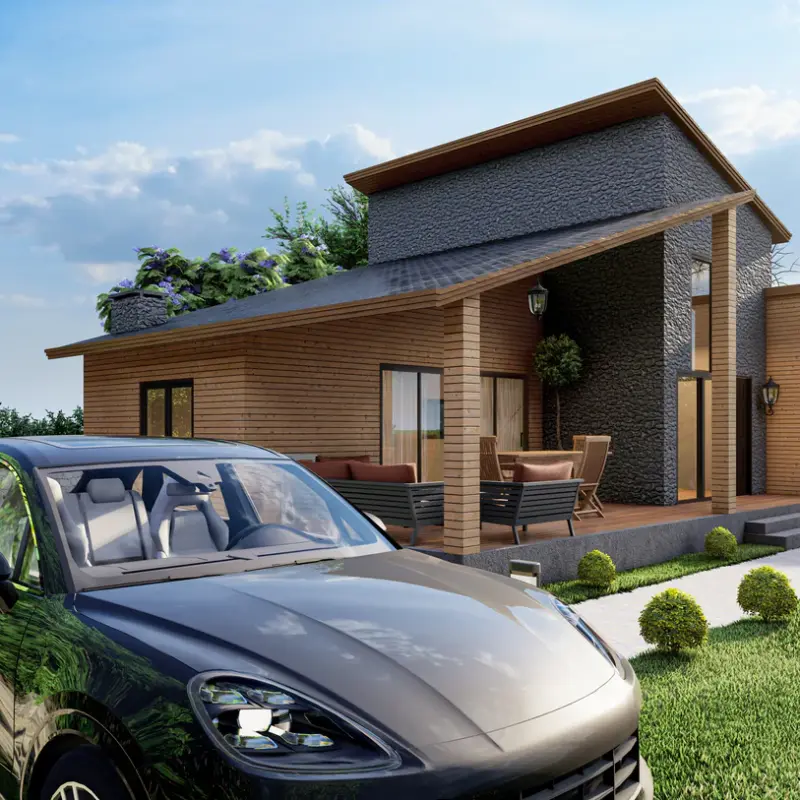Building your dream cabin is an exciting journey, and A-roof house plans provide a timeless and stylish option for those who crave both rustic charm and modern design. This comprehensive guide explores the ins and outs of A-frame homes, from their unique architectural features to essential design considerations and how to find the best home kits for your project. Whether you're looking for a cozy getaway or a year-round residence, A-roof homes offer versatility and beauty that make them an appealing choice for modern homeowners.
Understanding A-Roof House Plans
An A-roof house, often referred to as an A-frame home, is distinguished by its triangular shape, where the roofline slopes down to the foundation, creating the iconic “A” profile. This design has long been admired for its simplicity and efficiency, and it offers a number of practical advantages that make it suitable for various climates and settings.
Key Advantages of A-Roof Homes:
Efficient Use of Space: The steeply angled roof creates maximum interior space utilization. With the sloping walls, A-roof homes are ideal for those who want an open, spacious feel without taking up a large footprint.
Structural Stability: The gable design provides excellent structural integrity, making A-roof homes particularly stable in areas with heavy snowfall or strong winds. The triangle shape evenly distributes the load, allowing the house to withstand harsh weather conditions.
Versatility: A-roof house plans can be customized to suit various architectural styles, ranging from classic rustic cabins to sleek, modern homes. Whether you want to build a retreat in the woods or a contemporary home with panoramic views, A-roof plans can be tailored to fit your vision.
Design Considerations for A-Roof Homes
When planning your A-roof home, it's essential to think about several key design elements that will affect both the look and functionality of your cabin or house. Here are some important factors to consider when choosing your A-roof house plan:
1. Floor Plan
The floor plan of your A-frame house should reflect your lifestyle and how you intend to use the space. Some homeowners prefer an open-concept design with a spacious living area, while others may want defined rooms for privacy. Lofts are a common feature in A-roof homes, providing additional living space while maintaining the open, airy feel.
2. Materials
Choosing the right materials is crucial for durability and aesthetic appeal. A-roof homes often incorporate natural materials like wood, stone, and glass to create a warm, inviting atmosphere. Cedar wood, known for its resistance to rot and decay, is a popular choice for exterior cladding. Stone accents can add a rustic touch, while large windows provide plenty of natural light and stunning views.
3. Windows and Natural Light
One of the standout features of A-roof homes is their ability to let in ample natural light. Large windows on the front and rear of the home are common, often accompanied by skylights that brighten the interior and create a connection with the outdoors. This design makes A-roof homes feel larger and more welcoming.
4. Interior Finishes
The interior finishes in an A-frame home are what make the space truly special. Exposed wooden beams, cozy fireplaces, and wood paneling can enhance the rustic feel, while sleek, modern finishes like minimalist cabinetry and polished concrete floors can give the home a contemporary edge. Ultimately, your choice of finishes will depend on the overall style you're going for, whether it’s traditional, modern, or eclectic.
Finding the Right A-Roof Home Kit
Building an A-frame home from a kit can streamline the process, making it easier for DIY builders or contractors to assemble the house quickly and efficiently. When looking for the perfect A-roof home kit, there are several things to keep in mind:
1. Research Various Kit Providers
Not all A-frame kits are created equal. It's important to research different manufacturers to find the best fit for your budget, style, and needs. Compare the materials used, the quality of the components, and the options available for customization.
2. Read Reviews
One of the best ways to gauge the quality of a kit is by reading reviews from previous buyers. Look for testimonials from homeowners who have built A-frame houses with the kits you're considering. Their experiences can offer valuable insights into the ease of assembly, the durability of the materials, and the overall satisfaction with the final product.
3. Customization Options
Many A-frame kits come with the option to customize certain elements, such as floor plans, interior finishes, and even exterior designs. Customization allows you to create a home that reflects your personal style and meets your specific needs, whether it's adding a loft for extra space or incorporating modern energy-efficient features.
4. Support and Guidance
A good kit manufacturer should offer comprehensive support throughout the entire process, from selecting the right kit to assembly and beyond. Look for companies that provide detailed instructions, customer service, and technical support to ensure that your build goes smoothly from start to finish.


 English
English




