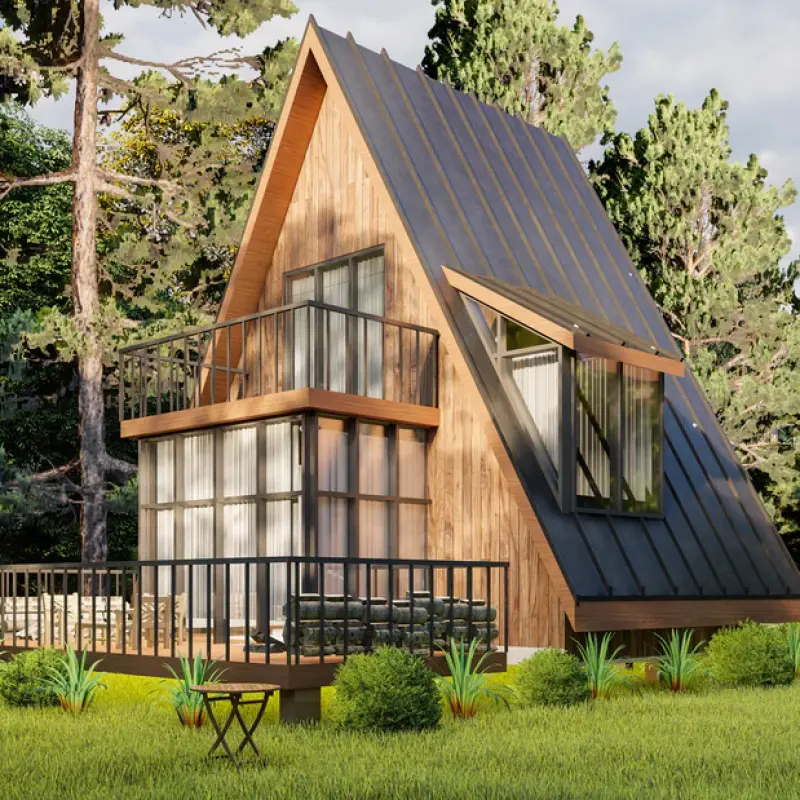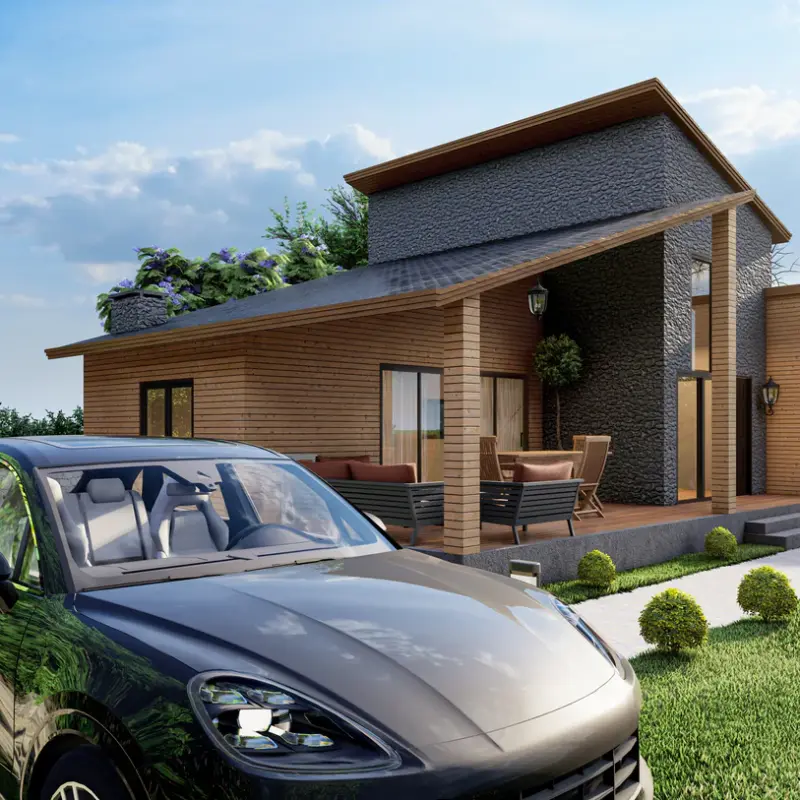When it comes to building a dream home or retreat, A-roof houses, also known as A-frame homes, offer a unique combination of affordability, sustainability, and timeless charm. Nestled amidst nature, these homes provide the perfect escape from the hustle and bustle of city life, creating a serene environment where comfort meets natural beauty.
In this comprehensive guide, we’ll explore the many advantages of A-roof homes, why they’re growing in popularity, and what you need to consider when designing your own. Additionally, we’ll answer some of the most frequently asked questions about A-frame homes to help guide you on your journey.
Why Choose A-Roof Houses?
A-frame houses have seen a resurgence in recent years, and for good reason. Their signature triangular design isn’t just aesthetically pleasing; it offers a range of practical benefits for homeowners looking to create their ideal living space. Let’s take a look at some of the key reasons why you should consider an A-roof house for your next project.
1. Affordability Without Compromising Comfort
A-roof houses are a cost-effective choice for homebuilders, offering affordable luxury that doesn’t sacrifice comfort or style. With their simple geometric design, construction costs are typically lower compared to traditional homes, making A-frame houses an attractive option for those on a budget.
Additionally, these homes require fewer materials, and their efficient use of space means lower overall building and maintenance costs. Whether you’re looking for a small weekend cabin or a larger family home, A-roof designs are perfect for any budget.
2. Eco-Friendly Living
In today’s world, sustainability is more important than ever. A-roof houses are designed with energy efficiency in mind, minimizing your carbon footprint and allowing you to live in harmony with the environment. The steeply sloped roof promotes natural ventilation, and the compact design reduces energy consumption, making it easier to heat and cool the home.
Many A-roof homes also incorporate sustainable building materials and features like solar panels, energy-efficient windows, and eco-friendly insulation. Whether you want to go fully off-grid or simply reduce your utility bills, A-frame homes provide a sustainable solution for modern living.
3. Efficient Use of Space
Despite their smaller footprint, A-frame houses make the most of every inch of space. The sloping walls may appear to limit square footage, but this unique design opens up a world of creative possibilities. Loft spaces, open floor plans, and large windows help make A-frame homes feel airy and spacious, maximizing both natural light and usable living areas.
The efficient layout means that A-roof homes are perfect for small lots, remote locations, or those seeking a cozy retreat that doesn’t require a massive piece of land. With an A-frame house, you can create a compact yet comfortable home that fits seamlessly into your surroundings.
4. Timeless Charm and Character
There’s something undeniably charming about the A-frame design. Its steep, triangular roofline evokes a sense of nostalgia, calling to mind cozy mountain cabins and lakeside retreats. However, A-frame homes aren’t just for rustic living—they can be adapted to suit modern tastes as well.
From sleek, minimalist interiors to rustic wood-clad exteriors, A-frame houses can be tailored to reflect your personal style. Whether you want a classic cabin feel or a cutting-edge design, these homes offer the flexibility to be whatever you envision.
5. Blending with Nature
A-roof homes are particularly well-suited for natural settings, allowing you to seamlessly blend your home into the landscape. Large windows, often a staple in A-frame designs, allow you to fully embrace the views of your surroundings, whether you’re building in the mountains, near the coast, or in a forest.
These homes invite the outdoors in, making them ideal for nature lovers and those seeking to create a tranquil retreat where they can escape the stresses of daily life. You can enjoy the beauty of your natural environment while still living in comfort and style.
Key Design Considerations for Your A-Roof House
While A-frame homes are known for their simplicity, there are still a variety of design choices to consider when building your own. To make sure your A-roof home meets all your needs and desires, keep these factors in mind:
1. Choosing the Right Floor Plan
The A-frame layout is flexible, offering many possibilities for floor plans. Do you prefer an open-concept design that maximizes natural light and airflow, or would you rather have defined living areas for privacy? Depending on the size of your home, you can also include loft spaces or additional rooms for storage, bedrooms, or home offices.
2. Materials and Finishes
The materials you choose for your A-frame house will determine both its durability and aesthetic appeal. Cedar cladding, stone accents, and exposed wood beams are popular choices for creating a rustic, natural look, while metal or concrete finishes lend a more contemporary feel.
3. Maximizing Natural Light
Because A-frame houses feature steeply sloped roofs, large windows are often essential to bringing in light and views. Skylights and expansive windows will help create an open, airy feeling, allowing the beauty of the outdoors to shine inside.
4. Interior Design
Whether you’re drawn to a rustic cabin atmosphere or sleek modern aesthetics, the interior of your A-frame home can be customized to fit your preferences. Exposed beams, wood paneling, stone fireplaces, or minimalist furniture—anything is possible within the versatile A-frame structure.


 English
English




