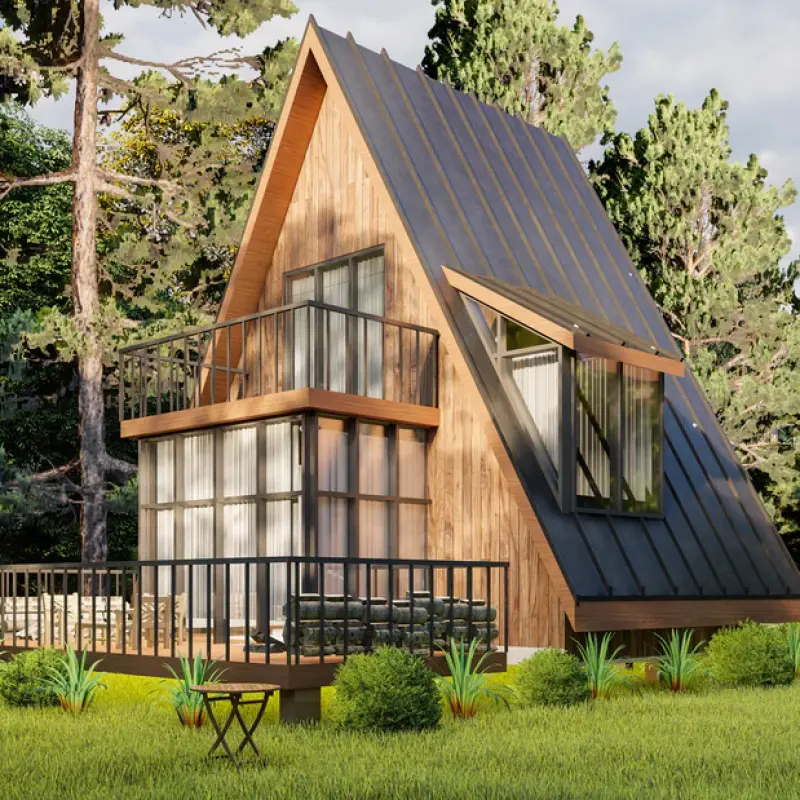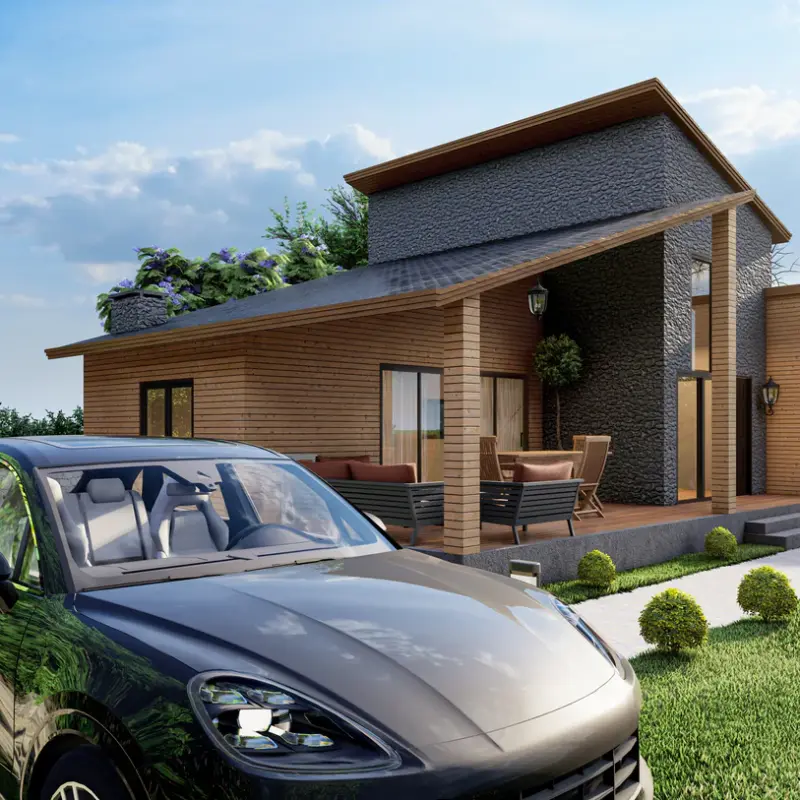In the world of unique and efficient architectural design, A-frame houses have consistently captured the attention of homebuilders and dreamers alike. Whether you're looking to build a full-sized residence or a cozy weekend retreat, A-frame house plans offer the perfect combination of charm, simplicity, and functionality. With their steeply angled roofs and minimalist design, these homes are as practical as they are aesthetically pleasing. In this article, we will explore the advantages of A-frame style homes, delve into small A-frame cabin DIY kit floor plans, and answer some frequently asked questions that will help you in your journey toward creating your ideal living space.
What is an A-Frame House?
An A-frame house is a structure characterized by its steeply sloping, triangular roofline, which extends down to the ground. This unique shape not only gives the home its name but also makes it ideal for shedding snow and rain, making it an excellent choice for locations with harsh weather conditions. The open, loft-style interior, large windows, and rustic appeal of A-frame homes have made them popular among those seeking a nature-centric living experience.
Key Features of an A-Frame Home
Steep Roofline: The iconic feature of an A-frame home is its steeply angled roof, which allows for efficient water drainage and maximizes natural light.
Open Floor Plan: A-frame homes typically have an open layout, with the main living space occupying the ground floor and additional bedrooms or loft areas on the upper floor.
Large Windows: To enhance the connection with the surrounding environment, many A-frame homes feature expansive windows that provide stunning views of the outdoors.
Simple Construction: Due to their straightforward design, A-frame homes are often more affordable to build than other architectural styles, making them a popular choice for DIY enthusiasts.
Why Choose an A-Frame Style Home?
A-frame homes are versatile, cost-effective, and visually striking. They offer several benefits, making them a desirable option for anyone looking to build a home that is both stylish and practical.
1. Energy Efficiency
One of the main advantages of an A-frame house is its energy efficiency. The steep roof design minimizes the surface area exposed to the elements, helping to retain heat in colder months and stay cooler in the summer. Additionally, the open interior layout promotes natural airflow, reducing the need for artificial heating or cooling systems.
2. Affordability
A-frame homes are generally less expensive to build than more traditional home designs. Their simple structure requires fewer materials, and the construction process is often quicker and more straightforward. For those working within a budget or looking to save on labor costs, a DIY A-frame kit may be an ideal solution.
3. Low Maintenance
Due to their minimalist design, A-frame homes require less maintenance compared to other types of houses. The sloped roof prevents snow and rain accumulation, reducing the likelihood of water damage. Moreover, the simple interior layout makes cleaning and upkeep a breeze.
4. Connection to Nature
The large windows and open design of A-frame homes create a seamless connection between the indoors and outdoors. Whether nestled in the mountains, by the coast, or in a forested area, an A-frame home allows you to feel immersed in nature without sacrificing modern comforts.
Small A-Frame Cabin DIY Kit Floor Plans
For those looking to build a smaller, more intimate space, small A-frame cabin DIY kits offer an excellent solution. These kits come with pre-cut materials and detailed instructions, allowing homeowners to construct their own cabins without the need for extensive construction experience. Small A-frame cabins are perfect for weekend getaways, vacation homes, or even as guest houses on your property.
Example Floor Plan for a Small A-Frame Cabin
Here’s a breakdown of a typical small A-frame cabin floor plan, perfect for cozy living or a quiet retreat:
Total Area: 1463.9 sq. ft.
Ground Floor: 823.4 sq. ft.
First Floor: 640.5 sq. ft.
Ground Floor Features
Kitchen: 73.2 sq. ft.
Living Room: 202.5 sq. ft.
Dining Room: 175.2 sq. ft.
Bathroom: 57.7 sq. ft.
Patio-Deck: 183 sq. ft.
First Floor Features
Master Bedroom: 104.9 sq. ft.
Shower: 45.7 sq. ft.
Bedroom 1: 94.2 sq. ft.
Bedroom 2: 65.4 sq. ft.
Balcony: 53.3 sq. ft.
This compact yet functional layout provides everything you need for comfortable living in a smaller footprint. The combination of a spacious living room, functional kitchen, and outdoor areas like the patio and balcony make this plan ideal for both entertaining guests and relaxing in solitude.
DIY A-Frame Kits: Building Your Dream Home
DIY A-frame kits are becoming increasingly popular among those looking to save money and have more control over the construction process. These kits come with everything you need to build your A-frame home, including pre-cut materials, hardware, and step-by-step instructions. Some kits even offer customizable options, allowing you to tailor the design to your specific needs and preferences.
Benefits of a DIY A-Frame Kit
Cost-Effective: DIY kits are generally more affordable than hiring contractors to build a custom home.
Customization: Many A-frame kits offer customizable features, allowing you to choose the layout, size, and finishes that suit your lifestyle.
Simplicity: With all materials provided and pre-cut, the construction process is significantly simplified, making it accessible to those with little to no building experience.
Speed: Since the materials are pre-fabricated, the assembly process is quicker than traditional construction methods.
Frequently Asked Questions
1. Are A-frame houses energy-efficient?
Yes, A-frame houses are generally more energy-efficient than traditional homes due to their steep roof design, which minimizes heat loss during the winter and helps keep the interior cool in the summer. The large windows also allow for natural light, reducing the need for artificial lighting.
2. Can I build an A-frame house myself?
Yes, many people choose to build A-frame homes using DIY kits. These kits come with pre-cut materials and instructions, making it easier for individuals without extensive construction experience to build their own homes.
3. What is the cost of building an A-frame house?
The cost of building an A-frame house can vary depending on the size, materials, and location. On average, A-frame homes are less expensive to build than traditional homes due to their simple design and fewer materials. DIY kits can start from as low as $10,000, but the total cost will depend on customization and labor.
4. What are the disadvantages of A-frame houses?
While A-frame homes have many advantages, they can also present some challenges, such as limited wall space due to the steep roof, which may affect interior design options. Additionally, heating and cooling can be uneven due to the open layout and high ceilings.
5. Are A-frame houses suitable for all climates?
A-frame houses are particularly well-suited for colder climates and areas with heavy snowfall, as the sloped roof prevents snow buildup. However, they can be designed to work in a variety of climates with the appropriate insulation and materials.


 English
English




