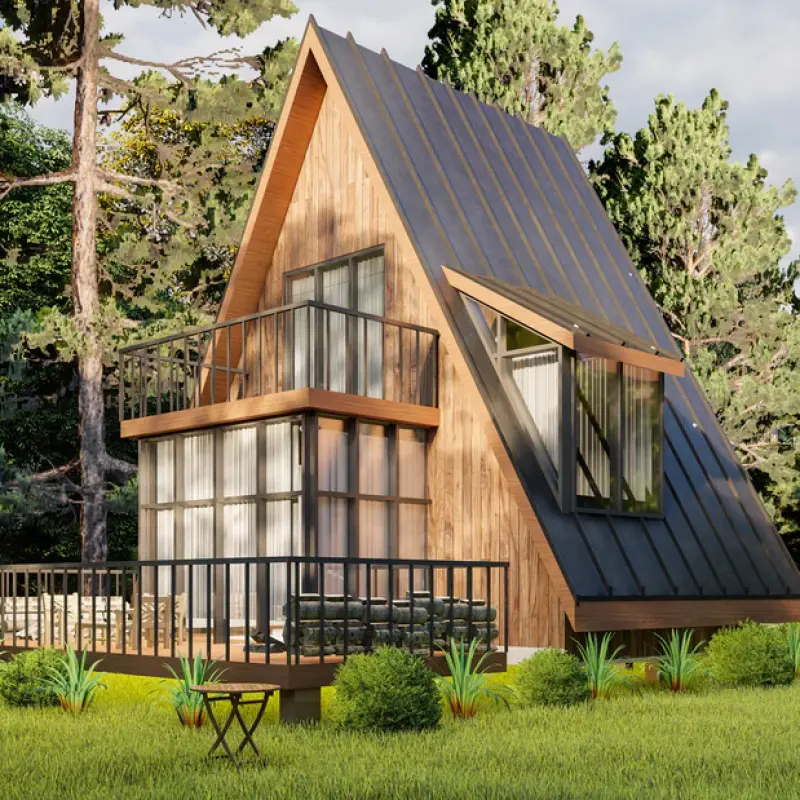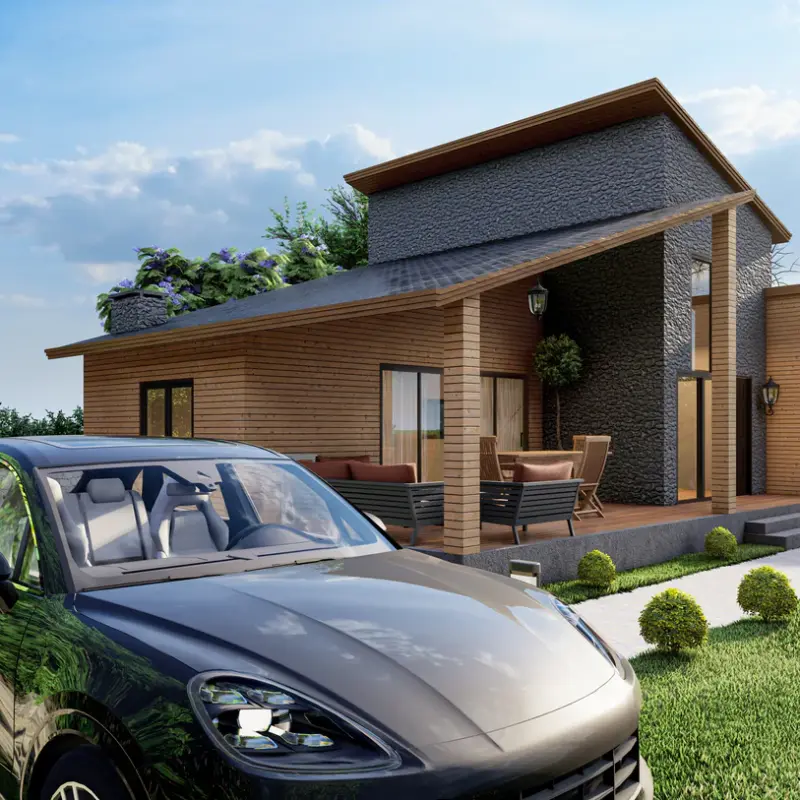A-frame houses have become one of the most popular architectural styles for homeowners seeking a blend of modern comfort and rustic charm. These distinctive homes, with their steep triangular rooflines, are not only visually striking but also incredibly practical for a variety of environments. Whether you’re looking for a cozy cabin getaway or a full-time residence, A-frame homes offer a unique and affordable solution.
In this article, we’ll explore the benefits of A-frame style homes, DIY kits, and the different floor plans available to help you create your dream living space. We’ll also answer some frequently asked questions to guide you through the process of building or purchasing an A-frame home.
What is an A-Frame House?
An A-frame house is characterized by its steeply angled roofline that forms the shape of the letter "A." This design originated in Europe and gained popularity in the United States during the mid-20th century. One of the main advantages of the A-frame design is its simplicity. The triangular shape allows for easy construction, while the large roof helps with insulation and weather protection, especially in colder climates.
Key Features of A-Frame Homes:
Steeply sloped roof: Ideal for snowy regions as it prevents snow accumulation.
Open interior: Many A-frame houses feature open floor plans with large windows that offer stunning views of the surrounding landscape.
Loft space: The sloped roof often allows for the inclusion of a loft, which can be used as a sleeping area or additional storage.
Cost-effective: The simple design and reduced use of materials make A-frame homes an affordable choice for many.
Why Choose an A-Frame Home?
There are several compelling reasons to choose an A-frame home, whether you’re looking for a primary residence, a vacation home, or a rental property.
1. Affordable and Simple to Build
A-frame houses are known for their cost-effective construction. The triangular shape uses fewer materials than a traditional house, making it a great option for those on a budget. Additionally, if you’re handy with DIY projects, there are numerous A-frame cabin kits available that allow you to build your dream home yourself.
These kits come with pre-cut materials and detailed instructions, making them accessible even to those without extensive construction experience. DIY A-frame cabin kits can save you significant money compared to hiring a contractor, making homeownership more affordable.
2. Versatile Design Options
Despite their simple structure, A-frame homes are surprisingly versatile when it comes to design. Whether you prefer a small, minimalist cabin or a larger, multi-level home, A-frame designs can be customized to meet your needs. The interior of an A-frame house is often characterized by open spaces and high ceilings, creating a spacious and airy feel.
3. Eco-Friendly and Energy Efficient
A-frame homes are naturally energy-efficient due to their compact design and the ability to integrate sustainable materials. The steep roofline reduces the amount of surface area exposed to the elements, helping to insulate the house and lower energy costs. Additionally, the large windows commonly found in A-frame houses provide plenty of natural light, reducing the need for artificial lighting during the day.
For eco-conscious homeowners, an A-frame house can also be outfitted with green building materials and energy-saving features like solar panels, rainwater collection systems, and energy-efficient appliances.
4. Connection with Nature
A-frame homes are perfect for those who want to feel connected to the outdoors. With large, floor-to-ceiling windows that often come standard in A-frame designs, you can enjoy breathtaking views of your surroundings from the comfort of your home. Whether you’re building in the mountains, by a lake, or in a forest, an A-frame house allows you to fully embrace the beauty of nature.
5. Perfect for All Seasons
The A-frame’s steep roofline is excellent for shedding snow and rain, making it an ideal choice for locations with harsh winters or heavy rainfall. At the same time, the open interior and abundant windows ensure that your home stays bright and airy during the warmer months.
Exploring A-Frame House Plans
One of the best parts of designing an A-frame home is choosing the right floor plan to suit your needs. Here are a few popular options to consider:
1. Small A-Frame Cabin Plans
For those seeking a cozy weekend getaway or a minimalist lifestyle, small A-frame cabin plans are perfect. These compact designs usually range from 400 to 800 square feet and include just the essentials: a living area, kitchenette, bathroom, and sleeping loft.
Small A-frame cabins are ideal for off-grid living or as vacation homes and can often be built quickly with DIY kits. Despite their small size, these cabins are functional and comfortable, providing everything you need in a cozy, efficient space.
2. Mid-Size A-Frame Home Plans
If you’re looking for a bit more space, mid-size A-frame house plans offer additional living areas while still maintaining the charm and efficiency of the A-frame design. These homes typically range from 800 to 1,500 square feet and may include features like multiple bedrooms, a full kitchen, and a lofted area that can serve as an office or extra bedroom.
Mid-size A-frame homes are perfect for small families or couples who want a bit more room to spread out while still enjoying the benefits of A-frame living.
3. Large A-Frame House Plans
For those who need more space for a growing family or who want to host guests, large A-frame house plans provide all the room you need while retaining the signature A-frame style. These homes can exceed 1,500 square feet and often include multiple bedrooms, bathrooms, and even additional features like a garage or outdoor deck.
Large A-frame homes are a great option for those looking to create a full-time residence or a spacious vacation retreat.
DIY A-Frame Cabin Kits: Build Your Own A-Frame Home
One of the most exciting aspects of A-frame homes is the availability of DIY kits. These kits provide everything you need to build your own A-frame cabin or house, including pre-cut materials, hardware, and detailed instructions.
Benefits of DIY A-Frame Cabin Kits:
Cost Savings: Building an A-frame cabin yourself can significantly reduce labor costs.
Simplicity: A-frame structures are easy to assemble, even for those without extensive construction experience.
Customization: Many DIY kits offer customization options, allowing you to personalize your cabin with different layouts, materials, and finishes.
Whether you’re building a small cabin for weekend getaways or a larger home for year-round living, DIY A-frame kits make the process easier and more affordable.


 English
English




