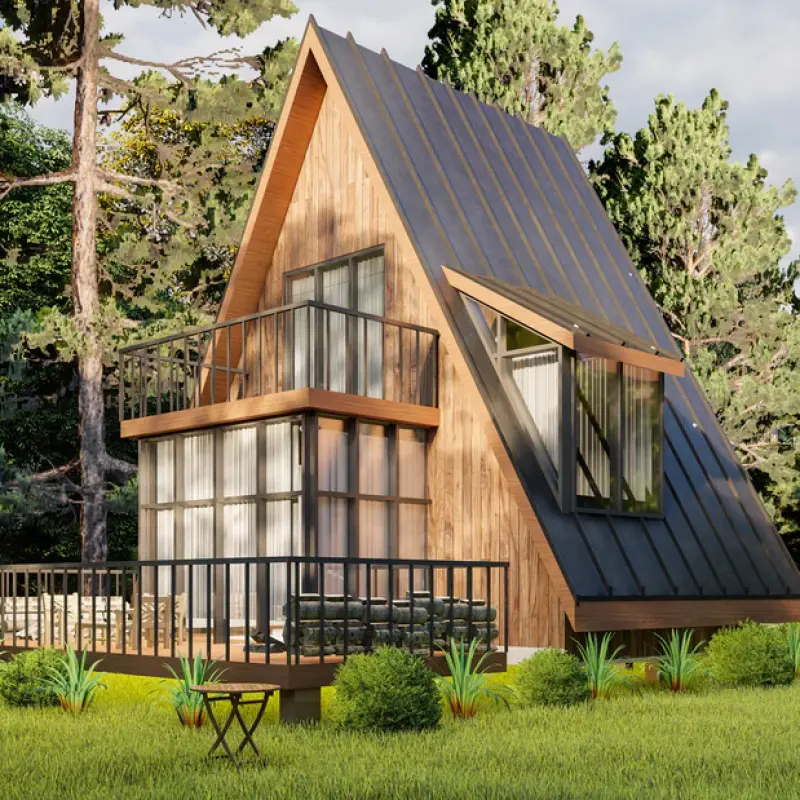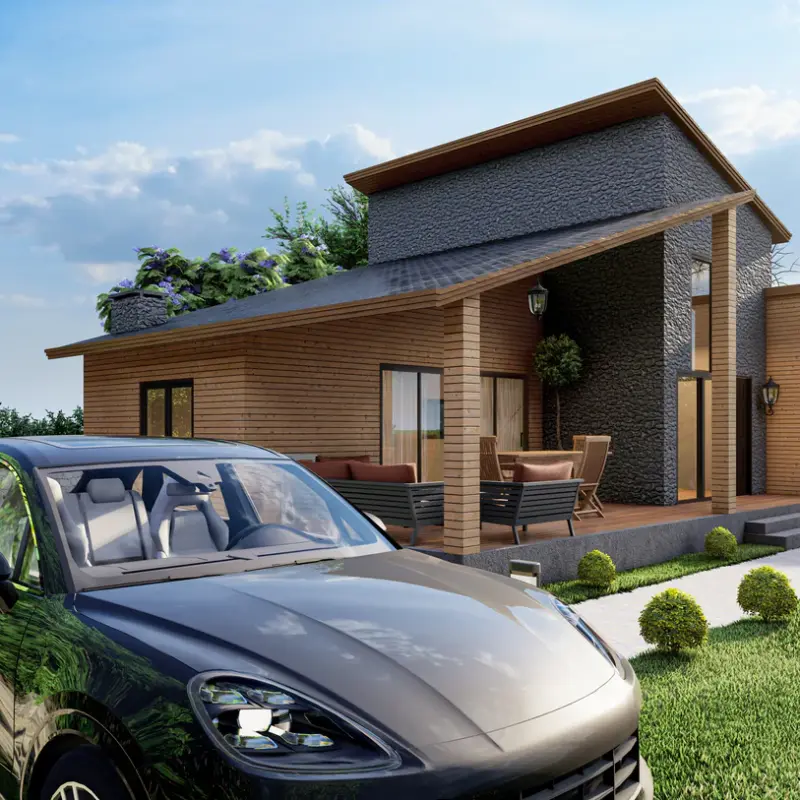Building a modern A-roof home is more than just a construction project—it's an opportunity to create a personal retreat that combines contemporary design with natural charm. Whether you envision a mountain getaway, a beachside retreat, or a cozy countryside escape, an A-roof house offers the perfect blend of aesthetic appeal and practical functionality. In this comprehensive guide, we will walk you through everything you need to know about designing and building your A-roof home, from customizable house plans to prefabricated kits, so you can turn your dream into reality.
What is an A-Roof House?
An A-roof house, often referred to as an A-frame house, is defined by its distinct triangular roof that extends down to the ground on both sides, resembling the shape of the letter “A.” This unique architectural style has been popular for decades due to its simplicity, structural efficiency, and ability to blend seamlessly with natural environments. While A-roof homes have roots in rustic and cabin-style living, modern versions are being designed with sleek lines, open floor plans, and contemporary finishes.
Key Features of A-Roof Houses:
Steep Pitched Roof: The defining feature of an A-roof house is its steeply pitched roof, which not only creates a unique look but also helps with efficient water runoff and snow shedding in colder climates.
Open Floor Plans: The interior of an A-frame home typically features open layouts with high ceilings, offering a spacious and airy atmosphere.
Natural Light: Thanks to the large windows that often line the front and back walls, A-roof homes invite an abundance of natural light, enhancing their cozy and inviting vibe.
Versatility: These homes can be adapted to various settings, from mountainous regions to lakesides, and can serve as full-time residences or weekend retreats.
Why Build a Modern A-Roof Home?
Building an A-roof home has a host of benefits. The design is both timeless and modern, offering unique opportunities to create a living space that reflects your personal style and embraces sustainable living.
Benefits of Building an A-Roof Home:
Eco-Friendly Design: A-frame houses are inherently energy-efficient due to their compact design, reducing heating and cooling costs. The steep roof also helps optimize airflow and natural ventilation.
Cost-Effective Construction: The simple structure of A-roof homes makes them quicker and more affordable to build compared to traditional houses. Prefabricated kits can streamline the process even further, saving both time and labor costs.
Blends with Nature: The natural aesthetics of an A-roof home make it ideal for those looking to build in scenic locations, such as forests, near lakes, or in the mountains. The large windows help create a harmonious indoor-outdoor living experience.
Customizable Designs: Whether you want a minimalist home or a luxurious escape, A-frame house designs offer a range of customization options, from different floor plans to interior finishes, allowing you to create a personalized living space.
Building an A-Roof Home: Kits vs. Custom Plans
When it comes to building your dream A-roof home, there are two primary paths to take: prefabricated building kits or fully customizable house plans. Both options offer unique advantages depending on your needs, budget, and construction experience.
A-Roof Home Building Kits
For those who want a straightforward, hassle-free building process, prefabricated A-roof house kits are an excellent option. These kits come with all the materials you need—pre-cut, pre-measured, and ready to assemble.
Features of A-Roof House Kits:
Ease of Assembly: The components of the house are manufactured off-site and delivered to your build location, ready to be assembled. This significantly reduces construction time.
Comprehensive Instructions: Kits include detailed assembly instructions that make the building process easier for DIY enthusiasts, although hiring a professional contractor is also an option.
High-Quality Materials: These kits typically come with high-quality materials, including energy-efficient windows, durable roofing, and premium timber, ensuring longevity and low maintenance for your home.
Customizable Options: While the basic structure is predetermined, many kits offer customizable options such as various floor plans, interior finishes, and additional features like decks or porches.
Customizable A-Roof House Plans
If you’re looking for complete flexibility in the design of your A-roof home, choosing a customizable house plan is the way to go. This option allows you to work with an architect or designer to create a floor plan that fits your specific needs, lifestyle, and aesthetic preferences.
Benefits of Custom House Plans:
Tailored to Your Vision: Custom plans give you complete control over every aspect of your home, from the size and layout to materials and finishes.
Adaptable to Any Location: Whether you’re building on a slope, by the coast, or in a dense forest, custom plans can be adjusted to suit the unique characteristics of your plot of land.
Unique Design: For those who want a home that stands out and reflects their personal style, custom plans offer endless design possibilities, from contemporary to rustic aesthetics.
Steps to Building Your A-Roof Home
Choose Your Location: The first step in building your A-roof home is selecting the perfect plot of land. Consider factors such as climate, terrain, and access to utilities.
Select Your Plan or Kit: Once you’ve chosen your location, decide whether a prefab kit or a custom house plan is the best fit for your needs and budget.
Obtain Necessary Permits: Before construction begins, make sure to obtain all required building permits from local authorities.
Prepare the Site: Clear the site, lay the foundation, and make any necessary site preparations.
Start Construction: Whether you're assembling a kit or building from custom plans, the construction phase will begin with framing, followed by roofing, siding, and interior work.
Finish the Interior: Once the exterior is complete, focus on the interior finishes—flooring, cabinetry, and fixtures—to create the perfect living space.


 English
English




