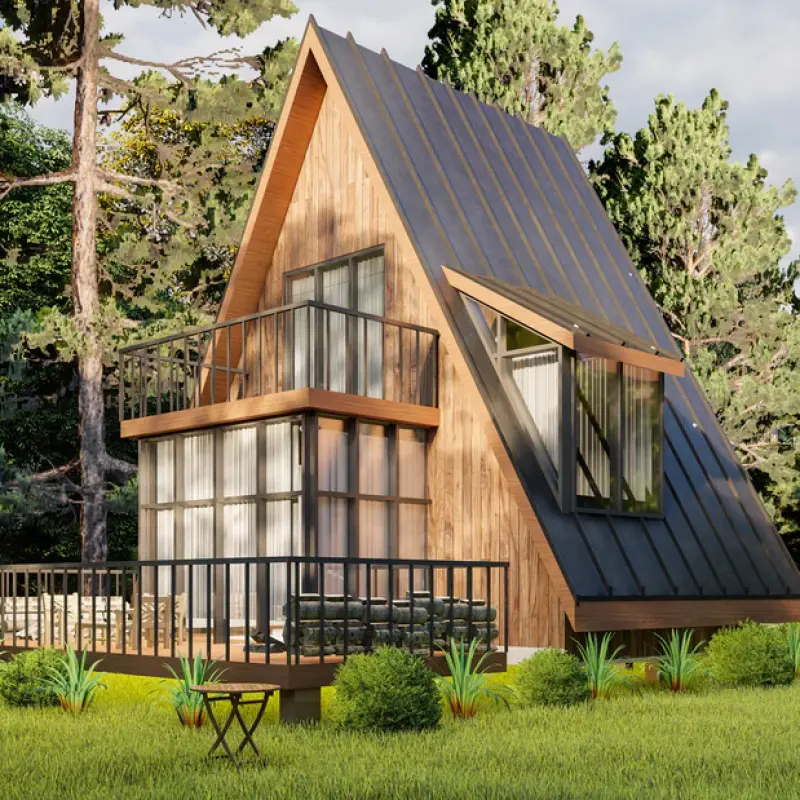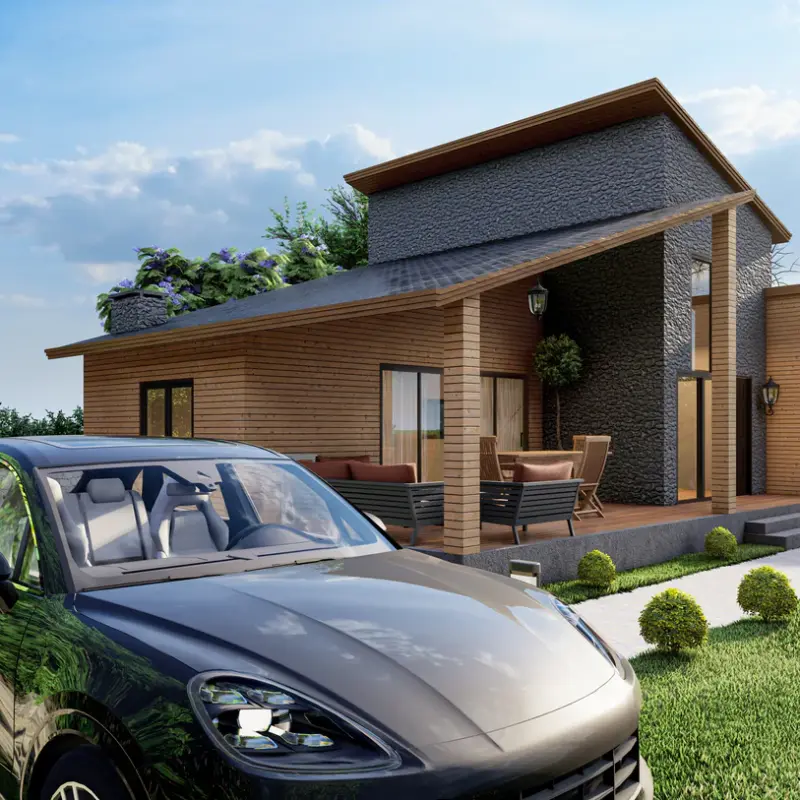Are you dreaming of building your modern A-roof home? Whether you’re looking for a sleek retreat in the woods or a cozy minimalist escape, A-frame homes (commonly known as A-roof houses) have become the go-to architectural choice for those who appreciate simple yet functional design. A-roof homes have evolved into modern dwellings, offering clean lines, spacious interiors, and a deep connection to the surrounding environment.
In this comprehensive guide, we’ll take you through the essential steps to create your dream A-frame house, from customizable house plans and floor plans to prefab A-frame kits that simplify the construction process. If you’ve ever envisioned living in a stunning, modern A-roof home, here’s everything you need to know to make it a reality.
What is an A-Roof House?
An A-roof house, also called an A-frame house, gets its name from its steeply angled roof that resembles the shape of the letter "A." These houses became widely popular in the mid-20th century as vacation homes and mountain cabins. However, their modern simplicity and connection to nature have made them increasingly popular as full-time residences. The steep roof design serves both aesthetic and functional purposes, providing a distinct architectural flair while allowing for efficient shedding of snow and rain.
Modern A-Roof Homes: Sleek, Efficient, and Stylish
The modern take on A-frame homes incorporates large windows, open-concept interiors, and sustainable materials. These homes embrace the minimalist lifestyle, making them perfect for those looking for a clutter-free and serene living experience. Despite their compact size, modern A-roof homes often feature high ceilings and loft spaces that create a feeling of openness and connection to the outdoors.
Benefits of Building an A-Roof Home
1. Cost-Effective Design
The simple, triangular structure of an A-roof home makes it more affordable than traditional home designs. The fewer materials required and the efficient use of space can significantly reduce construction costs, whether you’re building from scratch or using a prefab kit.
2. Easy to Build with Prefab Kits
One of the major advantages of building an A-frame house today is the availability of prefabricated (prefab) kits. These kits come with pre-cut materials and detailed instructions, allowing for faster and more efficient assembly. Prefab A-frame kits are perfect for DIY enthusiasts or those looking to cut down on construction time and costs.
3. Connection to Nature
A-frame houses are typically built in scenic locations, such as forests, mountains, or by the water, making them ideal for nature lovers. The large windows and open-plan designs allow for breathtaking views of the surrounding environment, bringing the outdoors in.
4. Energy Efficiency
The compact design of an A-roof home, combined with the steep roof, makes it energy efficient. The design naturally helps regulate indoor temperature, reducing the need for heating and cooling. Many modern A-frame homes also incorporate eco-friendly materials and energy-saving features like solar panels, making them sustainable and environmentally friendly.
5. Versatile Design Options
Whether you’re dreaming of a cozy cabin or a modern, spacious family home, A-frame houses offer a variety of customizable floor plans. You can add lofts, balconies, large windows, or additional rooms to fit your lifestyle. Modern A-roof homes are highly adaptable and can be designed to suit various needs, from a weekend getaway to a permanent residence.
Prefab A-Roof Kits: Simplify Your Building Process
Building your own home might seem like an overwhelming task, but prefab A-frame house kits can take the stress out of the equation. These kits provide all the materials you need to assemble your home, including pre-cut beams, walls, roofing materials, and detailed blueprints.
Benefits of Prefab Kits
Time-Saving: With all the materials pre-cut and ready for assembly, prefab kits can be put together much faster than traditional construction.
Cost-Effective: By simplifying the building process, prefab kits can reduce labor costs significantly.
DIY-Friendly: Many prefab kits are designed for people with limited construction experience. If you’re a DIY enthusiast, building your own A-frame home could be a fun and rewarding project.
Eco-Friendly: Prefab kits often use sustainable materials, and the efficient construction process results in less waste.
Popular Prefab Kit Options
Small A-Frame Cabins: These are perfect for weekend getaways or tiny homes. Small A-frame kits typically range from 500 to 1,000 square feet and can be assembled in just a few weeks.
Medium-Sized A-Frame Homes: If you’re looking for a bit more space, medium-sized A-frame kits offer floor plans ranging from 1,000 to 2,000 square feet. These homes usually include lofts, multiple bedrooms, and larger living spaces.
Large A-Frame Houses: For those dreaming of a spacious family home, large A-frame kits can provide 2,000+ square feet of living space. These kits often feature multiple levels, expansive living areas, and outdoor decks.
Customizable A-Roof House Plans
One of the biggest appeals of A-frame homes is the ability to customize the design to fit your specific needs. Whether you’re starting from scratch or modifying an existing prefab kit, customizable floor plans allow you to create the perfect layout for your dream home.
Key Customization Options
Loft Spaces: Many A-frame homes feature a loft area that can be used as a bedroom, office, or additional living space. Lofts maximize vertical space and offer a cozy, private retreat within the home.
Outdoor Living Spaces: A-roof homes are often surrounded by stunning landscapes, so incorporating outdoor decks, balconies, or patios is a must. These spaces extend the living area and allow you to enjoy the natural surroundings.
Interior Layout: Modern A-frame homes embrace open-concept designs, but you can customize the layout to suit your preferences. Whether you want more bedrooms, a larger kitchen, or a separate dining room, A-roof house plans offer flexibility.
Windows and Skylights: Large windows and skylights are a signature feature of A-roof homes, allowing natural light to flood the interior. You can customize the placement and size of windows to optimize views and natural light in your home.
Building Your Modern A-Roof Home: Tips for Success
1. Choose the Right Location
The location of your A-roof home is crucial to the overall design and experience. Whether you're building on a mountain, in the forest, or near the beach, select a site that complements the minimalist and nature-focused design of the home.
2. Maximize Natural Light
One of the standout features of A-frame houses is their ability to capture natural light. Position your home to take advantage of the sun’s path throughout the day and install large windows or skylights to brighten the space and reduce energy consumption.
3. Consider Sustainable Materials
Modern A-roof homes often emphasize sustainability. Choose eco-friendly materials like reclaimed wood, energy-efficient windows, and renewable energy sources like solar panels to make your home environmentally friendly.
4. Plan for Outdoor Living
Maximize your connection to the outdoors by including decks, patios, or outdoor kitchens. These features not only increase the usable space but also allow you to fully enjoy your natural surroundings.
5. Budget Carefully
While A-roof homes can be more cost-effective than traditional homes, it’s essential to plan your budget carefully. Prefab kits can help save money, but customization and additional features may increase costs. Consider your long-term needs and prioritize the features that matter most.
Frequently Asked Questions (FAQs)
1. How much does it cost to build an A-roof house?
The cost of building an A-roof house varies depending on the size, location, and materials used. On average, you can expect to spend between $100 and $200 per square foot. Prefab kits typically reduce labor costs, making them a more affordable option.
2. How long does it take to build an A-frame house?
The time to build an A-frame house depends on whether you're using a prefab kit or building from scratch. Prefab kits can be assembled in as little as a few weeks, while custom-built homes may take several months.
3. Can I customize my prefab A-frame house?
Yes! Many prefab kits offer customization options, allowing you to modify the floor plan, add rooms, or choose different materials to suit your preferences.
4. Are A-frame houses energy efficient?
A-frame houses are naturally energy efficient due to their compact design and steep roof, which helps reduce heat loss in colder months. Large windows can also be positioned to take advantage of passive solar heating.
5. Is it difficult to build an A-roof house on my own?
While building an A-roof house on your own can be a rewarding project, it requires some construction experience, especially if you’re working with a prefab kit. If you’re unsure, consider hiring a contractor for complex tasks while managing the easier aspects yourself.
In conclusion, building your modern A-roof home can be an exciting and fulfilling project. Whether you choose a prefab kit for simplicity or customize your own floor plan, the result is a stylish, efficient, and nature-inspired retreat that reflects your personal style.


 English
English




