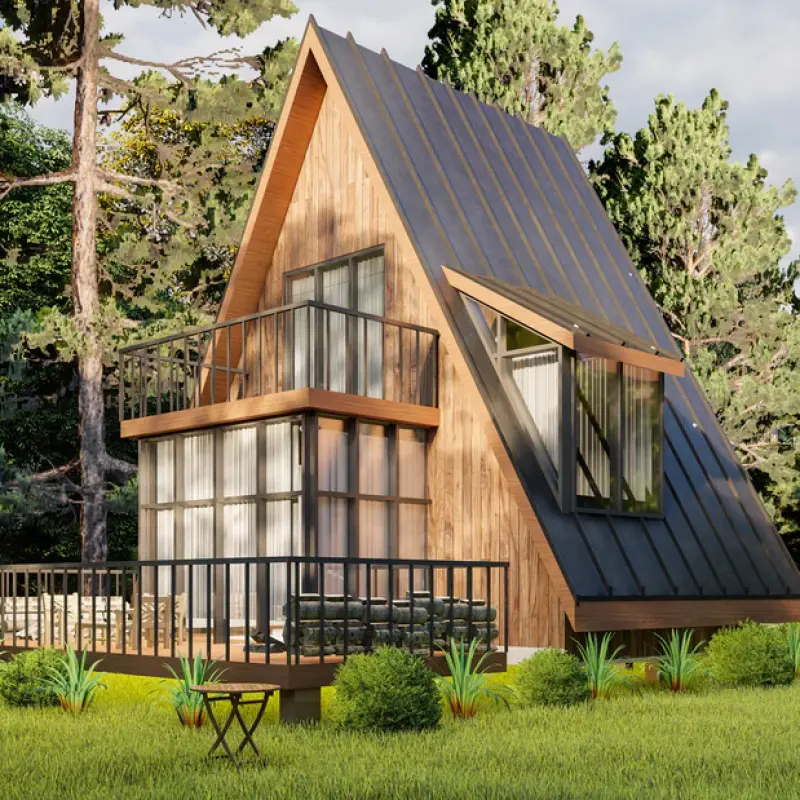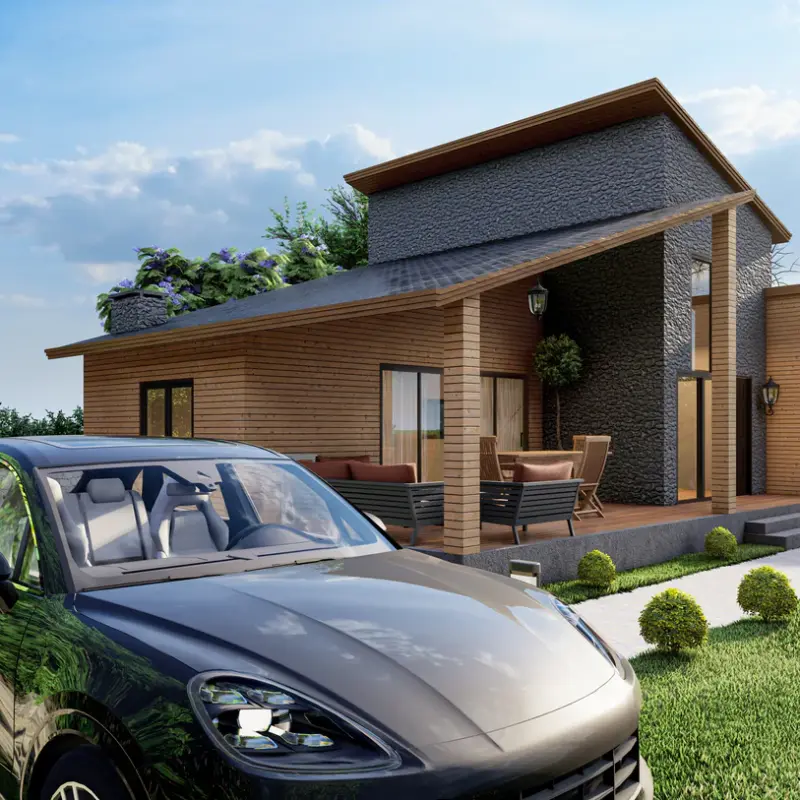Welcome to A-Frame Plans!
A-Frame Plans is a premier brand and a proud subsidiary of Shopisell Ltd. We are dedicated to helping you turn your dream of a perfect A-frame home into a reality. Our mission is to provide you with top-notch home designs that blend aesthetic appeal with functional excellence.
Our Mission
At A-Frame Plans, our mission is to offer a variety of high-quality A-frame house plans that cater to different tastes and needs. We are passionate about design and committed to delivering solutions that inspire and support your home-building or renovation projects.
Why Choose A-Frame Plans?
Exceptional Quality
Our house plans are designed by skilled architects and designers who focus on creating high-quality, detailed plans that ensure a successful building experience.
Wide Range of Designs
We offer a diverse collection of A-frame home plans, each crafted to offer a unique and attractive design solution for your new home or renovation project.
Customization Services
We understand that every project has its own requirements. Our team is here to assist you with customizing our plans to perfectly suit your vision and needs.
Affordable Pricing
We strive to provide excellent value with our competitively priced plans, making it easier for you to access high-quality A-frame home designs.
Dedicated Support
From selecting the ideal plan to offering guidance during the construction process, our team is committed to providing exceptional customer support throughout your project.
Thank you for choosing A-Frame Plans to be a part of your home-building journey. We are excited to help you create a space that is both beautiful and functional, reflecting your personal style and preferences.
For any questions or support, please do not hesitate to contact us:
Email: [email protected]
Phone: +90 533 454 12 33
Address: London, UK
We look forward to working with you to build your dream A-frame home!
Living Large in a Tiny A-Frame: The Ultimate Guide
In recent years, tiny homes have captured the imagination of many aspiring homeowners. The idea of living simply and efficiently without sacrificing comfort has become increasingly popular. Among the various tiny home designs, the A-frame house stands out due to its unique architecture and efficient use of space. In this article, we explore the charm and practicality of tiny A-frame house plans and how they allow you to live large in a small space.
The Appeal of Tiny A-Frame Houses
Unique Architectural Design
One of the most striking features of A-frame houses is their distinctive triangular shape. This design not only makes the structure aesthetically pleasing but also provides excellent durability. The steeply pitched roof is perfect for shedding snow and rain, making it an ideal choice for various climates.
Space Efficiency
Tiny A-frame houses are masters of space efficiency. The open floor plan and vertical space utilization make these homes feel much larger than their actual square footage. The loft area, often found in A-frame designs, adds valuable living space without expanding the home's footprint.
Cost-Effective Living
Building a tiny A-frame house is often more affordable than constructing a traditional home. The simplicity of the design reduces construction costs, and the smaller size means less money spent on materials and labor. Additionally, the reduced space translates to lower utility bills and maintenance costs.
Connection with Nature
A-frame houses are designed to bring the outside in. Large windows and open spaces allow natural light to flood the interior, creating a bright and welcoming environment. The connection to the outdoors is further enhanced by the ability to easily incorporate decks and patios into the design, extending your living space into nature.
Designing Your Tiny A-Frame House
Choosing the Right Plan
Selecting the perfect A-frame house plan is the first step in your journey. At A-Frame Plans, we offer a wide range of tiny A-frame designs to suit various preferences and needs. Whether you’re looking for a cozy retreat or a functional full-time residence, we have the perfect plan for you.
Customization Options
Every home is unique, and your A-frame should reflect your personal style and requirements. Our customization services allow you to modify any of our plans to better suit your needs. From altering room sizes to adding unique features, we can help you create a home that is truly yours.
Interior Design Tips
Maximizing space in a tiny A-frame house requires thoughtful interior design. Here are some tips to make the most of your space:
Multi-Functional Furniture: Invest in furniture that serves multiple purposes, such as a sofa bed or a dining table with storage.
Vertical Storage: Use shelves and cabinets that take advantage of the vertical space, especially in the loft area.
Light Colors: Light-colored walls and furniture can make a small space feel larger and more open.
Minimalist Decor: Keep decorations simple and uncluttered to maintain a sense of spaciousness.
Building Your Tiny A-Frame House
Site Selection
Choosing the right location for your tiny A-frame house is crucial. Consider factors such as climate, accessibility, and views. The natural surroundings should complement the design of your home and enhance your living experience.
Construction Process
The construction of a tiny A-frame house is relatively straightforward, but it requires careful planning and execution. Hiring experienced builders who are familiar with A-frame construction can ensure that your project is completed efficiently and to high standards.
Sustainable Building Practices
Incorporating sustainable building practices can make your tiny A-frame house eco-friendly. Consider using renewable materials, installing energy-efficient appliances, and incorporating solar panels to reduce your environmental footprint.


 English
English




