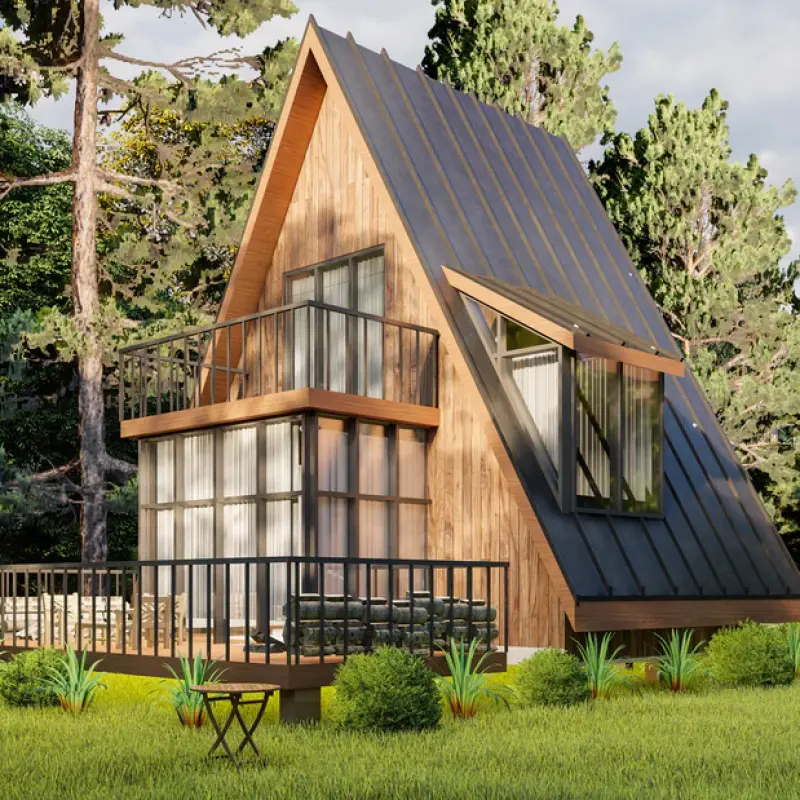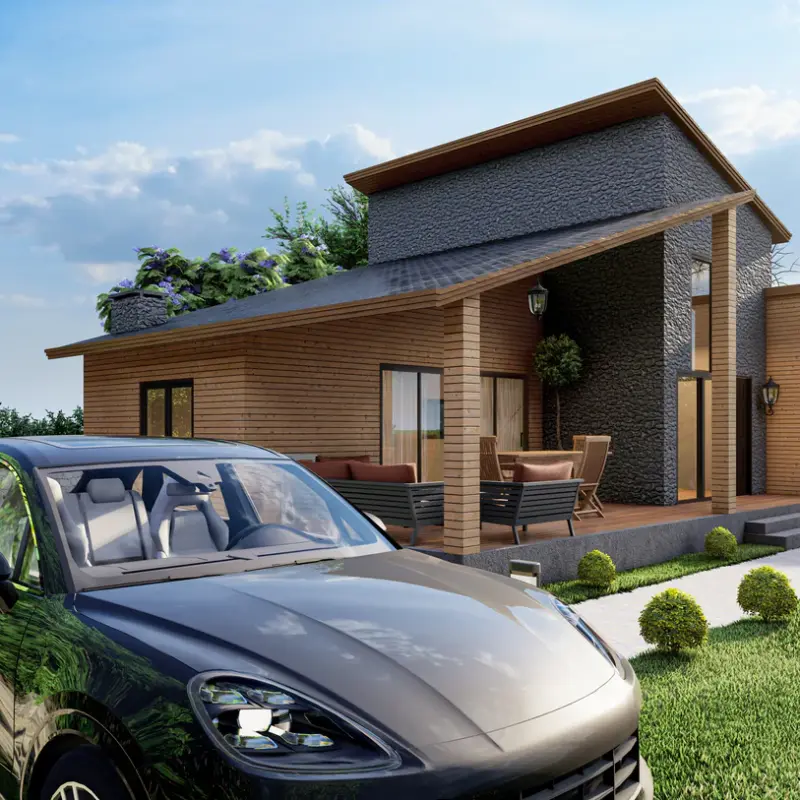In recent years, the trend towards tiny homes has taken the architectural world by storm. Among the various small-home designs, A-frame house plans have emerged as a leading choice for homeowners and vacation rental investors alike. These triangular, minimalist structures offer a unique blend of simplicity, functionality, and aesthetic appeal that makes them perfect for modern living. Whether you're looking to create a cozy getaway or a lucrative rental property, A-frame homes present an enticing opportunity.
The Appeal of A-Frame House Plans
Efficient Use of Space
With a total area of 529 square feet, the compact nature of A-frame house plans maximizes every inch of living space. The ground floor layout is both practical and comfortable, making it ideal for small families, couples, or solo adventurers. Let’s explore the details:
- Living Room: 168.9 sq. ft.
- Bedroom: 74 sq. ft.
- Kitchen: 67.3 sq. ft.
- Bath: 43.6 sq. ft.
- Porch: 105.2 sq. ft.
These dimensions create a harmonious balance between comfort and functionality, ensuring that every area serves a purpose without feeling cramped.
Cozy and Functional Layout
A-frame house plans emphasize an open-concept design that enhances the sense of space. The living room seamlessly connects to the kitchen, fostering a communal atmosphere perfect for socializing or relaxing. This layout is particularly appealing for vacation rentals, where guests seek a blend of comfort and simplicity.
The Perfect Vacation Rental
For those considering investment opportunities, A-frame homes are an excellent choice. Their distinctive design stands out in the vacation rental market, attracting travelers who want a unique experience. The compact footprint means lower construction and maintenance costs, while the aesthetic appeal ensures high occupancy rates.
Indoor-Outdoor Living
The porch is a standout feature, providing 105.2 sq. ft. of outdoor space. This area becomes an extension of the living room, offering a perfect spot to enjoy morning coffee or evening sunsets. For vacation rentals, a well-designed porch enhances the property's appeal, creating an inviting space for relaxation.
Sustainability and Simplicity
A-frame house plans align perfectly with the growing demand for sustainable living. Their compact size reduces the environmental footprint, while the simple design minimizes construction waste. Many A-frame homes are built using eco-friendly materials, making them an excellent choice for environmentally conscious homeowners.
Energy Efficiency
The triangular shape of A-frame homes contributes to natural insulation, reducing heating and cooling costs. The steep roof allows snow and rain to slide off easily, making these homes suitable for various climates, from snowy mountains to coastal regions.
Customization Opportunities
One of the most significant advantages of A-frame house plans is their flexibility. Whether you prefer a rustic cabin aesthetic or a modern, minimalist look, these plans can be tailored to suit your vision. You can add features such as:
- Lofts: Utilize vertical space for additional sleeping or storage areas.
- Skylights: Bring in natural light and create a sense of openness.
- Outdoor Decks: Expand living space and enhance the connection with nature.
Why A-Frame Plans Are Leading Tiny Home Trends
1. Affordability:
Building an A-frame home is generally more cost-effective than traditional houses. The simple structure and smaller footprint reduce construction costs, making it an attractive option for first-time homeowners and investors.
2. Versatility:
A-frame homes can be used for various purposes, including vacation rentals, primary residences, or guest cottages. Their compact size makes them suitable for urban, suburban, and rural settings.
3. Aesthetic Appeal:
The unique shape and clean lines of A-frame homes have a timeless charm that appeals to modern sensibilities. This design stands out, making it a popular choice for Instagram-worthy vacation rentals.
4. Easy Maintenance:
With fewer rooms and a simple layout, A-frame homes are easier to maintain. This is a significant advantage for vacation rental owners who need to keep their properties in top condition.
How to Get Started with A-Frame House Plans
If you’re considering building an A-frame home, the first step is choosing the right plan. Look for plans that offer detailed floor layouts, including:
- Furnished Ground Floor Plans
- Roof Floor Plans
- Section Plans and Elevations
These details ensure you understand every aspect of the design, helping you plan the construction process more efficiently.
Investing in A-Frame Vacation Rentals
To maximize your investment, focus on creating a welcoming, functional space that meets guests' needs. Pay attention to:
- Comfortable furnishings
- Modern amenities
- Outdoor spaces
High-quality construction and thoughtful design will set your rental apart and attract repeat visitors.
Frequently Asked Questions (FAQs)
1. What is an A-frame house?
An A-frame house is a triangular structure characterized by steeply angled sides that form an “A” shape. This design is known for its simplicity, efficiency, and aesthetic appeal.
2. Why are A-frame homes popular for vacation rentals?
A-frame homes offer a unique, cozy experience that appeals to travelers. Their compact size, affordability, and distinctive design make them stand out in the rental market.
3. Are A-frame houses energy-efficient?
Yes, A-frame houses are naturally energy-efficient. The steep roof provides excellent insulation, and the compact design reduces energy consumption for heating and cooling.
4. How much does it cost to build an A-frame house?
The cost varies depending on location, materials, and customization. However, A-frame homes are generally more affordable than traditional houses due to their simple structure and smaller footprint.
5. Can I customize an A-frame house plan?
Absolutely! A-frame house plans can be customized to suit your needs. You can add features like lofts, skylights, and outdoor decks to enhance the design.


 English
English




